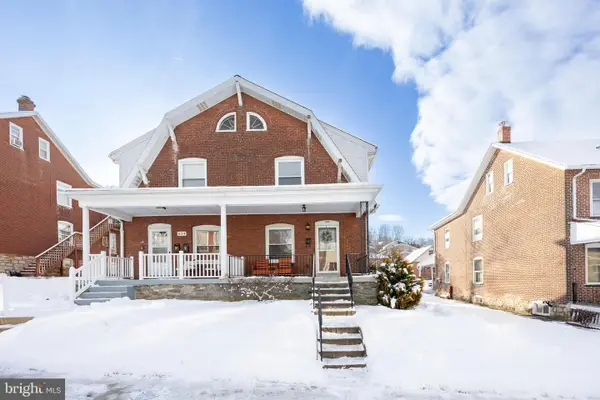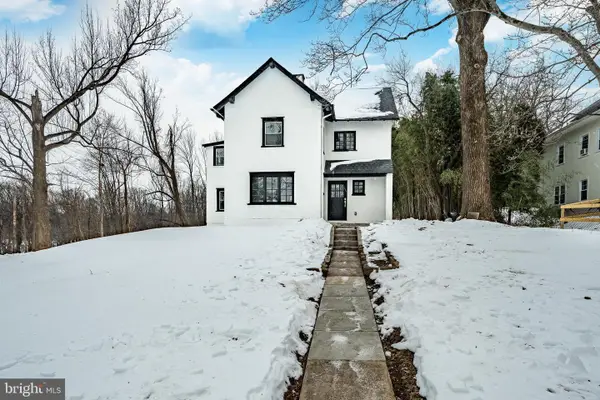1317 Brandywine Creek Rd, Coatesville, PA 19320
Local realty services provided by:O'BRIEN REALTY ERA POWERED
1317 Brandywine Creek Rd,Coatesville, PA 19320
$1,130,000
- 4 Beds
- 4 Baths
- 3,264 sq. ft.
- Single family
- Pending
Listed by: holly gross, richard s gross
Office: bhhs fox & roach-west chester
MLS#:PACT2104498
Source:BRIGHTMLS
Price summary
- Price:$1,130,000
- Price per sq. ft.:$346.2
About this home
Discover your dream equestrian farm nestled on 10 picturesque acres in the coveted Unionville-Chadds Ford School District. This delightful property features a charming three bedroom home with two full baths and one half bath, along with a lower-level apartment and a well designed six-stall barn. The post and beam construction was crafted by the talented local artisan, Hugh Lofting. The home showcases warm wood tones and exposed beams that exude character and charm. As you enter, the foyer welcomes you with a dramatic open staircase and cathedral ceiling, setting the tone for this exceptional property. The spacious Living Room (15’ x 25’) is perfect for relaxing or entertaining, featuring a cozy fireplace adorned with marble facings and a custom wood mantel. Flanking the fireplace are elegant cabinets, and two glass doors lead to a serene side patio with stunning southern views over lush lawns and pastures. An antique door houses an inviting bar that is perfect for entertaining. The formal Dining Room, accessed through pocket doors from the adjoining Kitchen, ensures a good flow. The well-appointed Kitchen boasts ample workspace with an island and breakfast area with a glass door that leads to a patio, providing breathtaking views of your horses and pastures. Retreat to the Primary Bedroom, complete with a walk-in closet and a private full bathroom. Two additional bedrooms share a Hall Bathroom, conveniently housing the laundry facilities. The lower-level apartment features its own Living Room, Kitchen, Bathroom, and Bedroom, providing flexible living options for guests or family. Equestrian enthusiasts will appreciate the six-stall barn, equipped with mats in each stall, a tack room, wash stall, and feed room, and staircase to access the loft. The barn's antique doors add a unique touch. Complementing the property is a two-car shed garage, lined with wood paneling. Finding a ten-acre equestrian property with such incredible amenities in the Unionville equestrian area at this price is a rare opportunity. Bordering the scenic Brandywine Creek, this historic waterway is just a short distance from your home, offering fantastic canoeing and fishing experiences. Plus, enjoy the benefit of extremely low property taxes as the property is in Act 319! New HVAC! New appliances!
Contact an agent
Home facts
- Year built:1989
- Listing ID #:PACT2104498
- Added:203 day(s) ago
- Updated:January 12, 2026 at 08:32 AM
Rooms and interior
- Bedrooms:4
- Total bathrooms:4
- Full bathrooms:3
- Half bathrooms:1
- Living area:3,264 sq. ft.
Heating and cooling
- Cooling:Central A/C
- Heating:Electric, Heat Pump(s)
Structure and exterior
- Year built:1989
- Building area:3,264 sq. ft.
- Lot area:10 Acres
Utilities
- Water:Well
- Sewer:On Site Septic
Finances and disclosures
- Price:$1,130,000
- Price per sq. ft.:$346.2
- Tax amount:$5,712 (2024)
New listings near 1317 Brandywine Creek Rd
- Coming SoonOpen Sat, 12 to 2pm
 $230,000Coming Soon3 beds 2 baths
$230,000Coming Soon3 beds 2 baths822 Stirling St, COATESVILLE, PA 19320
MLS# PACT2116230Listed by: KELLER WILLIAMS REAL ESTATE -EXTON - Coming Soon
 $399,000Coming Soon4 beds 3 baths
$399,000Coming Soon4 beds 3 baths6 Belmar St, COATESVILLE, PA 19320
MLS# PACT2116386Listed by: VRA REALTY - New
 $470,000Active5 beds 4 baths3,008 sq. ft.
$470,000Active5 beds 4 baths3,008 sq. ft.119 Burgundy Ln, COATESVILLE, PA 19320
MLS# PACT2117414Listed by: CENTURY 21 PREFERRED - Coming Soon
 $315,000Coming Soon3 beds 2 baths
$315,000Coming Soon3 beds 2 baths967 W Main St, COATESVILLE, PA 19320
MLS# PACT2117172Listed by: IRON VALLEY REAL ESTATE OF CENTRAL PA - Coming SoonOpen Sun, 1 to 3pm
 $275,000Coming Soon3 beds 1 baths
$275,000Coming Soon3 beds 1 baths1507 Stirling St, COATESVILLE, PA 19320
MLS# PACT2117228Listed by: KELLER WILLIAMS REAL ESTATE -EXTON - Open Sat, 1 to 3pmNew
 $430,000Active3 beds 2 baths1,740 sq. ft.
$430,000Active3 beds 2 baths1,740 sq. ft.140 Milbury Rd, COATESVILLE, PA 19320
MLS# PACT2116878Listed by: KELLER WILLIAMS REAL ESTATE -EXTON - New
 $310,000Active3 beds 3 baths1,663 sq. ft.
$310,000Active3 beds 3 baths1,663 sq. ft.71 Lukens Mill Dr #152, COATESVILLE, PA 19320
MLS# PACT2116702Listed by: KELLER WILLIAMS REAL ESTATE TRI-COUNTY - New
 $350,000Active4 beds 3 baths1,959 sq. ft.
$350,000Active4 beds 3 baths1,959 sq. ft.100 Marquis Dr, COATESVILLE, PA 19320
MLS# PACT2117166Listed by: BERKSHIRE HATHAWAY HOMESERVICES HOMESALE REALTY - Coming Soon
 $210,000Coming Soon3 beds 2 baths
$210,000Coming Soon3 beds 2 baths1094 Merchant St, COATESVILLE, PA 19320
MLS# PACT2117082Listed by: EXP REALTY, LLC - Open Sun, 1 to 3pmNew
 $499,900Active4 beds 3 baths3,396 sq. ft.
$499,900Active4 beds 3 baths3,396 sq. ft.105 Hydrangea Way, COATESVILLE, PA 19320
MLS# PACT2115134Listed by: REAL OF PENNSYLVANIA

