1375 S Bailey Rd, Coatesville, PA 19320
Local realty services provided by:ERA Byrne Realty
1375 S Bailey Rd,Coatesville, PA 19320
$700,000
- 3 Beds
- 2 Baths
- 2,000 sq. ft.
- Single family
- Active
Listed by:susan e shea
Office:bhhs fox & roach wayne-devon
MLS#:PACT2111188
Source:BRIGHTMLS
Price summary
- Price:$700,000
- Price per sq. ft.:$350
About this home
Welcome to Bailey Springs Farm! Situated in the rolling hills of Chester County, this charming farmhouse is the centerpiece of a peaceful and pastoral 10.6-acre property. Gorgeous exposed stone walls and rustic wood beams are found throughout this inviting three-bedroom home. With stunning curb appeal from the road, a long tree-lined driveway leads you to the residence. You’re greeted by a sweeping wraparound covered porch that offers beautiful views of the spectacular surroundings. Step inside to the living room, featuring barn wood floors, recessed lighting, custom wood detailing, and access to the wraparound porch. The newly finished den/family room boasts new wood floors, exposed stone walls, recessed lighting, a vaulted ceiling, and exposed beams—creating a flexible space perfect for many uses. A spiral staircase leads down to the dining room and kitchen. Upstairs, a custom twig-style wood railing adds character to the staircase. This level features two bedrooms with wood floors and a full bathroom, complete with a custom wood-top vanity, stone tile, and a tub/shower combination. The third floor offers a bright and airy bedroom with hardwood floors, recessed lighting, skylights, and a spacious half bath. On the ground level, you’ll find the kitchen and the newly finished dining room, both with radiant heat flooring. The kitchen features new cabinetry, open shelving, stone wall accents, and a center island with seating and storage. Surrounded by four natural stone walls, this space exudes warmth and charm. A door off the kitchen opens to a covered stone patio—perfect for al fresco dining and taking in the amazing views. The dining room, just off the kitchen, showcases gorgeous exposed stone walls and wood floors, with access to a small brick patio ideal for grilling. There is a fenced 2 ac pasture ideal for plantings, as well as a greenhouse with electricity and heat, a springhouse, two oversized garages, and a large shed. Two freshwater streams run through the property, adding to its idyllic appeal. Enrolled in Act 319 (Clean and Green), the property benefits from significantly reduced taxes. The home is equipped with many newer systems, including two new heat pumps for heating and cooling (2025), a well (2018), septic system (2004), and roofs replaced in 2004 and 2018. This countryside retreat, set on a stunning piece of Chester County land, is ready to welcome you home.
Contact an agent
Home facts
- Year built:1800
- Listing ID #:PACT2111188
- Added:4 day(s) ago
- Updated:October 20, 2025 at 01:47 PM
Rooms and interior
- Bedrooms:3
- Total bathrooms:2
- Full bathrooms:1
- Half bathrooms:1
- Living area:2,000 sq. ft.
Heating and cooling
- Cooling:Central A/C, Heat Pump(s)
- Heating:Electric, Heat Pump(s), Hot Water, Oil
Structure and exterior
- Year built:1800
- Building area:2,000 sq. ft.
- Lot area:10.6 Acres
Utilities
- Water:Well
- Sewer:On Site Septic
Finances and disclosures
- Price:$700,000
- Price per sq. ft.:$350
- Tax amount:$5,883 (2025)
New listings near 1375 S Bailey Rd
- New
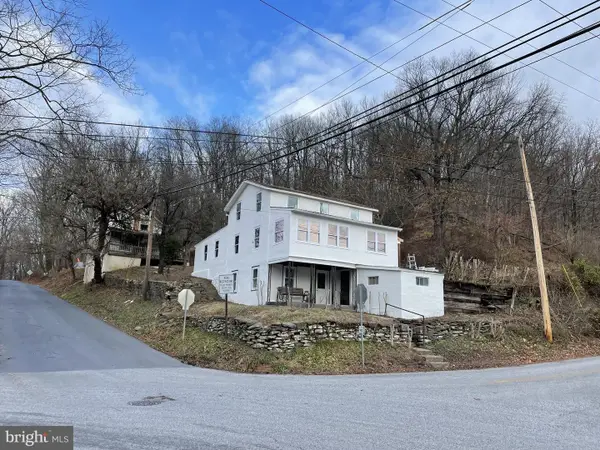 $339,000Active3 beds 1 baths1,572 sq. ft.
$339,000Active3 beds 1 baths1,572 sq. ft.1 Mortonville Rd, COATESVILLE, PA 19320
MLS# PACT2111740Listed by: HOSTETTER REALTY - New
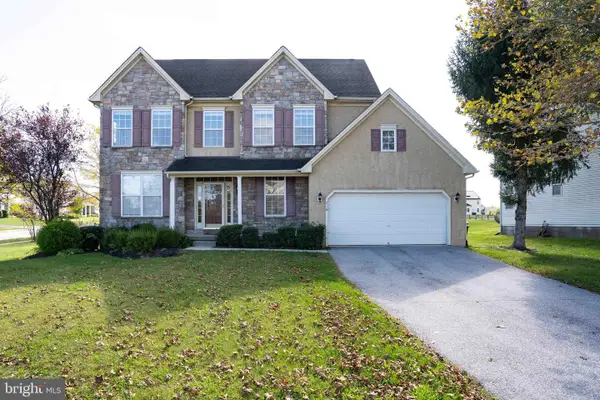 $435,000Active4 beds 3 baths2,444 sq. ft.
$435,000Active4 beds 3 baths2,444 sq. ft.710 Franklin St, COATESVILLE, PA 19320
MLS# PACT2111848Listed by: PRIME HOME REAL ESTATE, LLC - Coming Soon
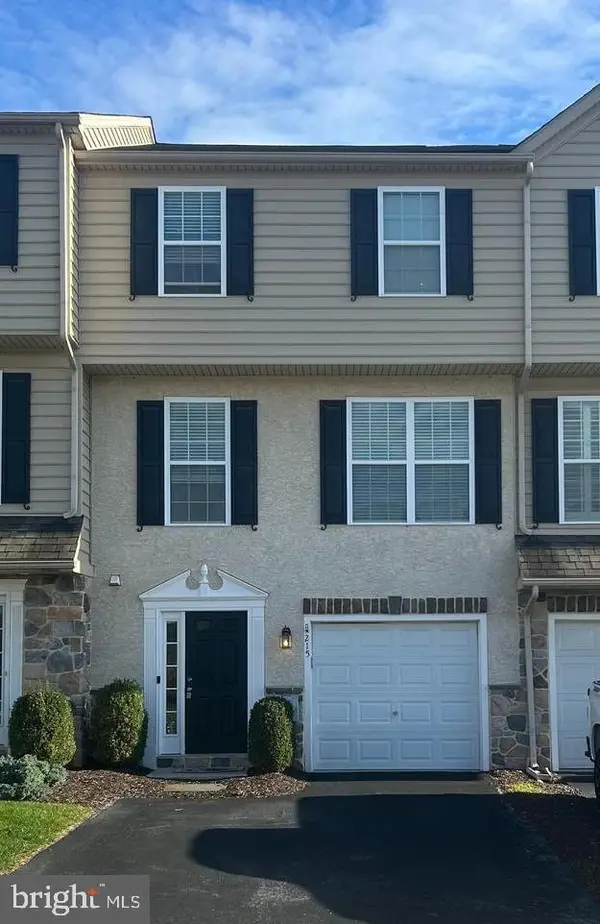 $359,900Coming Soon3 beds 3 baths
$359,900Coming Soon3 beds 3 baths215 Kennedy Dr, COATESVILLE, PA 19320
MLS# PACT2111808Listed by: CROWN HOMES REAL ESTATE - New
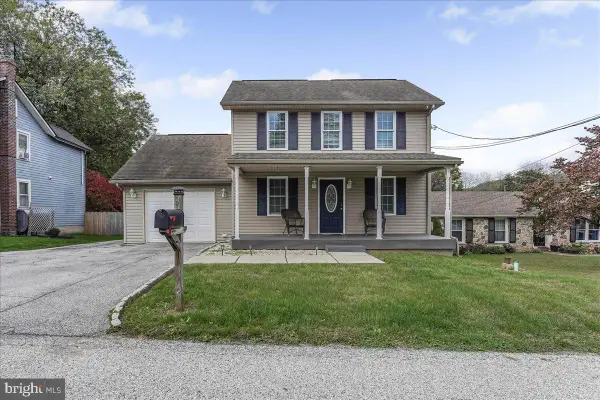 $340,000Active3 beds 3 baths1,968 sq. ft.
$340,000Active3 beds 3 baths1,968 sq. ft.9 Helen St, COATESVILLE, PA 19320
MLS# PACT2111830Listed by: SPRINGER REALTY GROUP - New
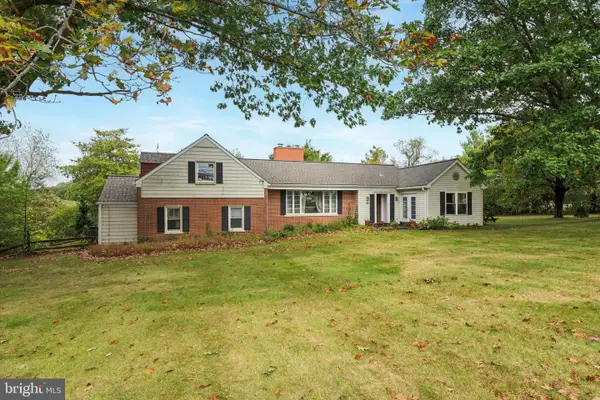 $339,000Active5 beds 3 baths4,567 sq. ft.
$339,000Active5 beds 3 baths4,567 sq. ft.2165 West Chester Rd, COATESVILLE, PA 19320
MLS# PACT2111576Listed by: RE/MAX ACTION ASSOCIATES - New
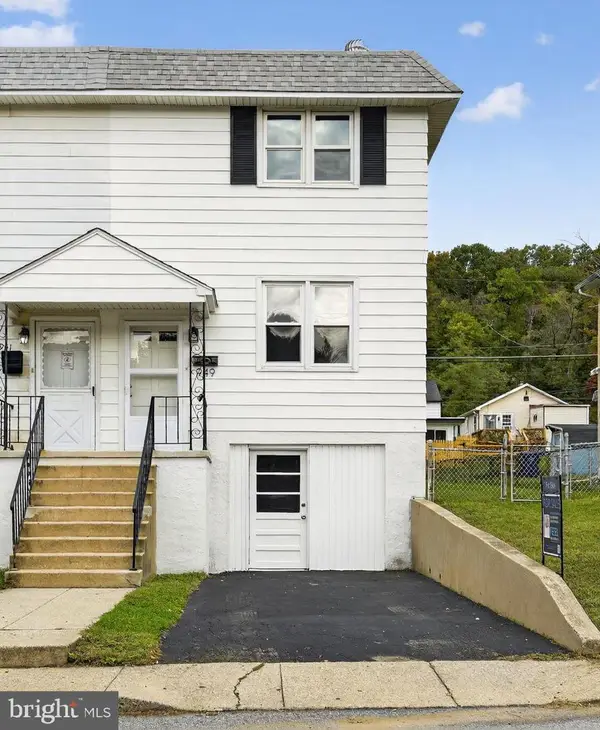 $225,000Active3 beds 2 baths1,630 sq. ft.
$225,000Active3 beds 2 baths1,630 sq. ft.949 Madison St, COATESVILLE, PA 19320
MLS# PACT2111806Listed by: REAL OF PENNSYLVANIA - Coming SoonOpen Fri, 4 to 6pm
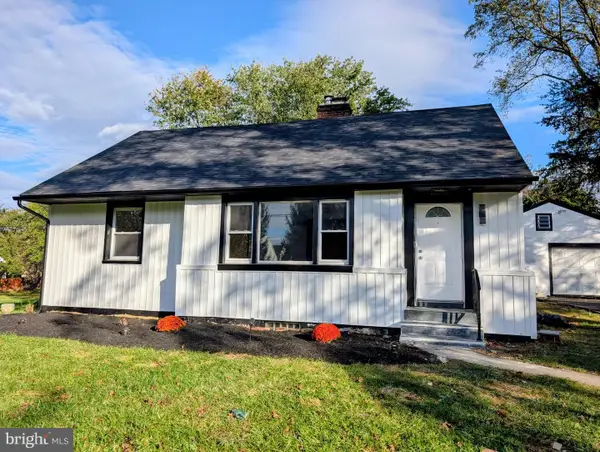 $330,000Coming Soon3 beds 1 baths
$330,000Coming Soon3 beds 1 baths145 Glencrest Rd, COATESVILLE, PA 19320
MLS# PACT2111802Listed by: KELLER WILLIAMS REAL ESTATE -EXTON 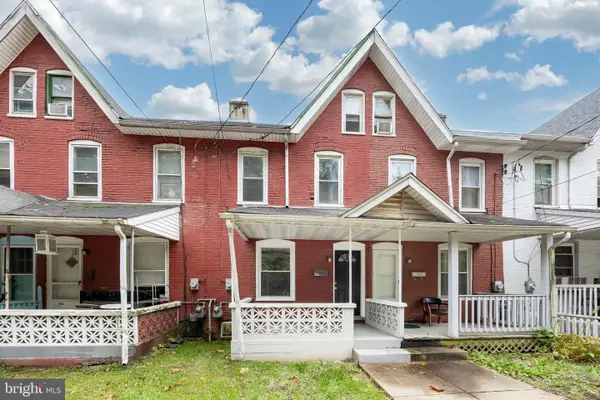 $139,900Pending4 beds 2 baths1,101 sq. ft.
$139,900Pending4 beds 2 baths1,101 sq. ft.366 Valley Rd, COATESVILLE, PA 19320
MLS# PACT2111700Listed by: KW GREATER WEST CHESTER- New
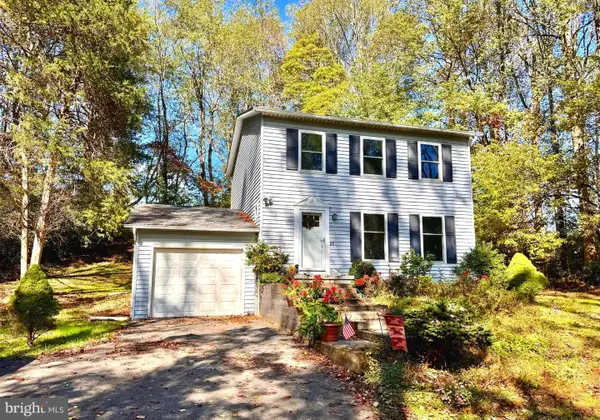 $390,000Active3 beds 3 baths1,352 sq. ft.
$390,000Active3 beds 3 baths1,352 sq. ft.31 Reason Ln, COATESVILLE, PA 19320
MLS# PACT2111518Listed by: LONG & FOSTER REAL ESTATE, INC.
