151 S Sandy Hill Rd, Coatesville, PA 19320
Local realty services provided by:ERA Byrne Realty
151 S Sandy Hill Rd,Coatesville, PA 19320
$499,000
- 3 Beds
- 3 Baths
- 1,792 sq. ft.
- Single family
- Pending
Listed by: charlene l ranck
Office: hostetter realty - gap
MLS#:PACT2113010
Source:BRIGHTMLS
Price summary
- Price:$499,000
- Price per sq. ft.:$278.46
About this home
This house is clean and cared for. Ready to move in. The Jellyfish lights are already in place for lighting up the night, newly added and no need to take down after the holidays . The (2023) converted garage to living room with cathedral ceiling, gas fireplace and windows for natural light makes the living space ideal. Flip the switch and fireplace ambiance begins. The dining room has new recessed lighting, low windows to over look the front yard. 2023 Renovations provided open concept from the living room to the recently updated kitchen, with granite countertop, soapstone sink, with new reverse osmosis water system, eat in breakfast area and sliders to the patio. Create your own style of coffee bar.
The hall bathroom was upgraded to tile and the Primary Bedroom leads to the private primary bath new (2023) tile shower, stand alone tub, surrounded by wall molding, private commode, walk in closet/laundry combo. You literally are walking into a magazine photo. Every thing tucked out of sight, but conveniently placed on the main floor. Throughout the first and second floor is new high hat lighting with night light mode.
Second floor is accessed by partly open stair rail near the front door foyer and utilizes the cape style dormers to finish out two bedrooms. The recently updated tile bathroom is convenient for both rooms and there are multiple storage areas.
The basement has high ceilings and a walk up via bilco exit doors. The utility area features a new (2023) 75 gallon efficient hybrid water heater, new additional zoning for HVAC system, new upgraded 60 space Eaton electrical panel, transfer switch and a new generator outside.
The back yard is completely fenced in to provide safe yet large boundaries. The new concrete patio stretches almost the length of the house and has piping for propane for your outdoor cooking endeavors.
The front yard slopes gently toward the road with the curved drive way that offers a level walking experience without leaving the property. The shed with electric, to the side of the driveway is perfectly positioned for the extra items needed for outdoor pleasure. Sellers will be moved out by Mid December settlement.
Contact an agent
Home facts
- Year built:1997
- Listing ID #:PACT2113010
- Added:107 day(s) ago
- Updated:February 26, 2026 at 08:39 AM
Rooms and interior
- Bedrooms:3
- Total bathrooms:3
- Full bathrooms:3
- Living area:1,792 sq. ft.
Heating and cooling
- Cooling:Central A/C
- Heating:Electric, Heat Pump(s)
Structure and exterior
- Roof:Shingle
- Year built:1997
- Building area:1,792 sq. ft.
- Lot area:2.2 Acres
Utilities
- Water:Public
- Sewer:On Site Septic
Finances and disclosures
- Price:$499,000
- Price per sq. ft.:$278.46
- Tax amount:$8,217 (2025)
New listings near 151 S Sandy Hill Rd
- New
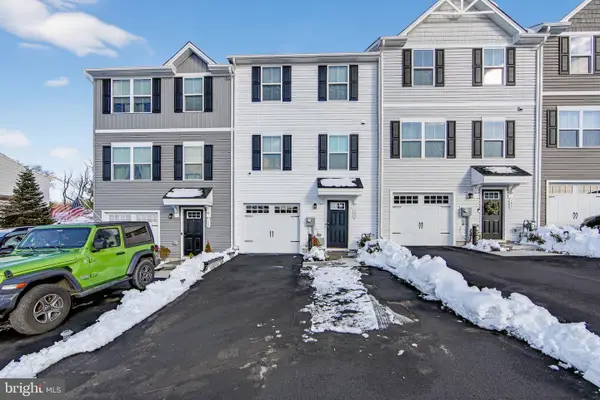 $369,999Active3 beds 3 baths1,876 sq. ft.
$369,999Active3 beds 3 baths1,876 sq. ft.157 Lukens Mill Dr, COATESVILLE, PA 19320
MLS# PACT2117916Listed by: COLDWELL BANKER REALTY - New
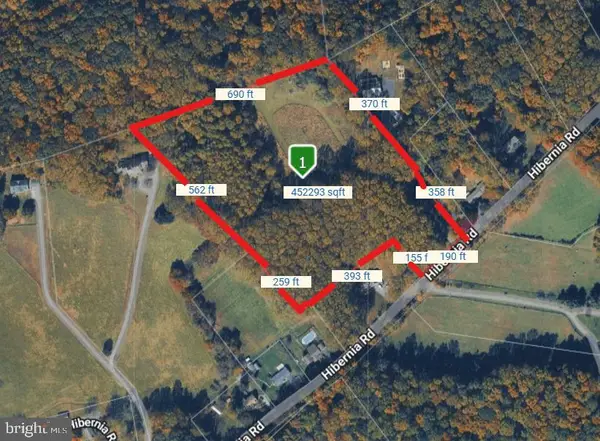 $400,000Active10 Acres
$400,000Active10 Acres175 Hibernia Rd, COATESVILLE, PA 19320
MLS# PACT2118152Listed by: BHHS HOMESALE REALTY- READING BERKS - New
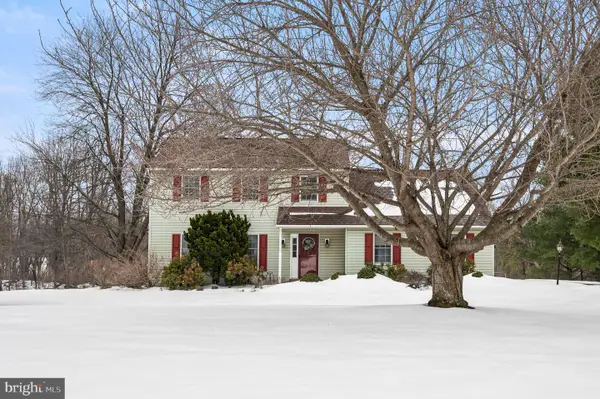 $470,000Active3 beds 3 baths1,674 sq. ft.
$470,000Active3 beds 3 baths1,674 sq. ft.27 Windle Ct, COATESVILLE, PA 19320
MLS# PACT2117942Listed by: KW GREATER WEST CHESTER - Open Sat, 1 to 3pmNew
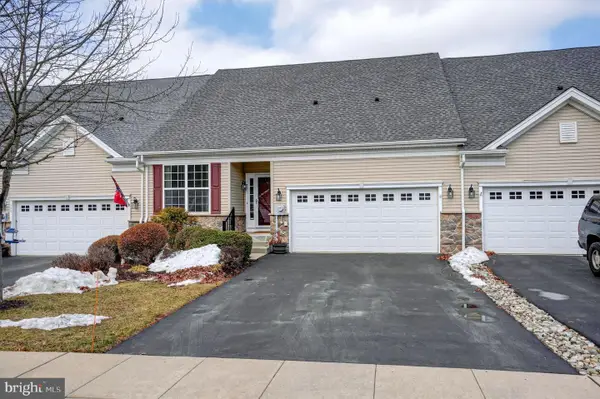 $415,000Active3 beds 3 baths1,975 sq. ft.
$415,000Active3 beds 3 baths1,975 sq. ft.148 Stoyer Rd, COATESVILLE, PA 19320
MLS# PACT2118088Listed by: BHHS FOX & ROACH-HAVERFORD - Coming Soon
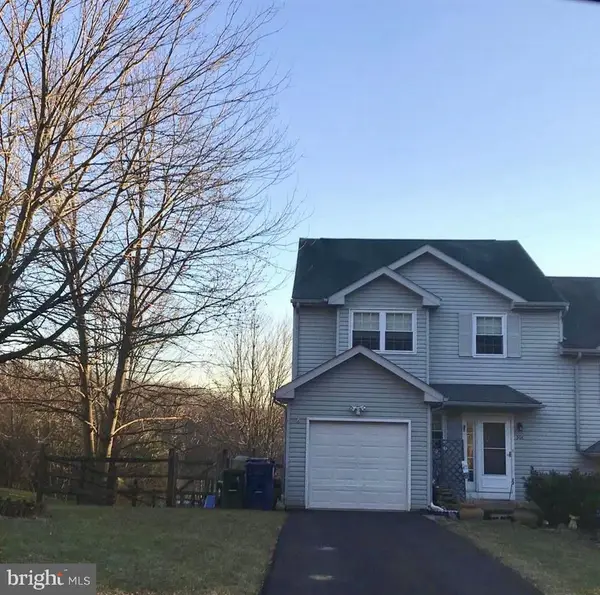 $300,000Coming Soon3 beds 2 baths
$300,000Coming Soon3 beds 2 baths306 Revere Ct, COATESVILLE, PA 19320
MLS# PACT2118074Listed by: RE/MAX TOWN & COUNTRY - Open Sat, 11am to 1pmNew
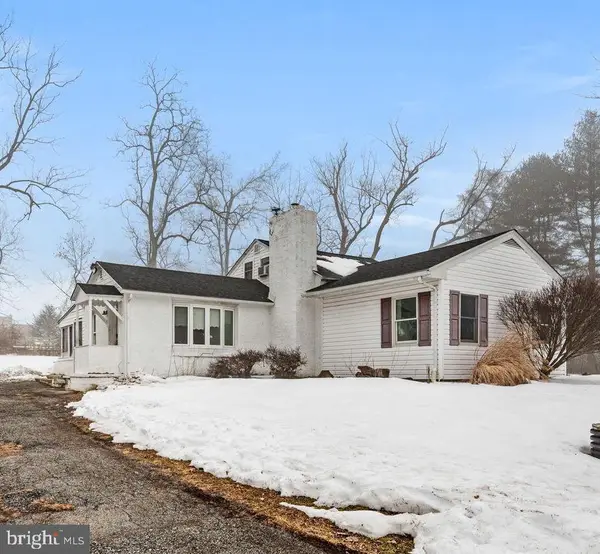 $385,000Active3 beds 1 baths1,508 sq. ft.
$385,000Active3 beds 1 baths1,508 sq. ft.251 Pratts Dam Rd, COATESVILLE, PA 19320
MLS# PACT2117448Listed by: EXP REALTY, LLC - New
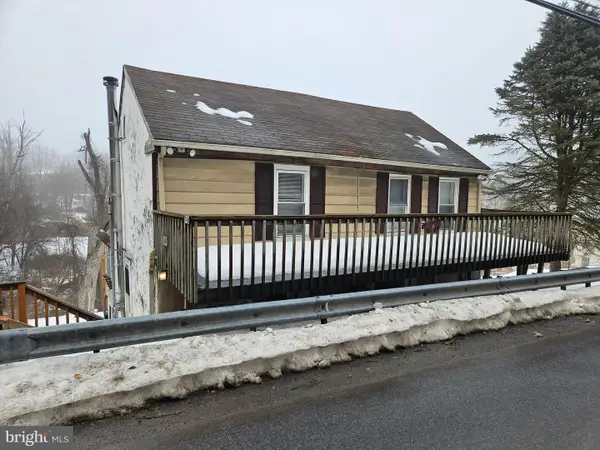 $149,900Active2 beds 1 baths1,118 sq. ft.
$149,900Active2 beds 1 baths1,118 sq. ft.746 Wagontown Rd, COATESVILLE, PA 19320
MLS# PACT2117840Listed by: KELLER WILLIAMS REAL ESTATE -EXTON 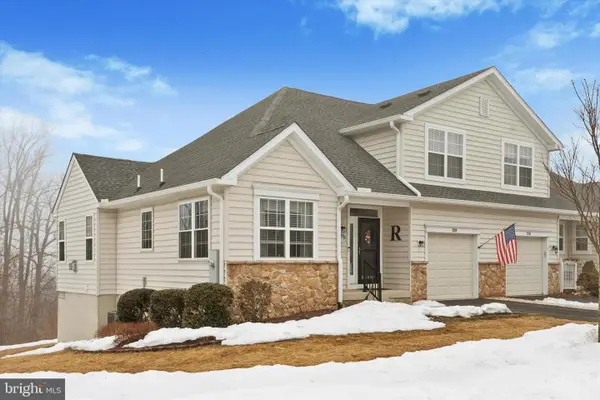 $400,000Pending2 beds 3 baths1,689 sq. ft.
$400,000Pending2 beds 3 baths1,689 sq. ft.129 Haslan Ln, COATESVILLE, PA 19320
MLS# PACT2117926Listed by: KELLER WILLIAMS REAL ESTATE -EXTON $350,000Pending3 beds 2 baths1,600 sq. ft.
$350,000Pending3 beds 2 baths1,600 sq. ft.203 Katherine Ln, COATESVILLE, PA 19320
MLS# PACT2117660Listed by: LONG & FOSTER REAL ESTATE, INC.- New
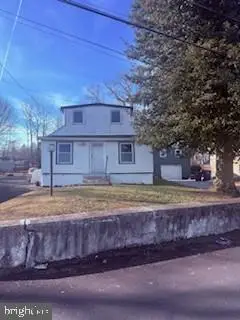 $275,000Active4 beds 1 baths1,019 sq. ft.
$275,000Active4 beds 1 baths1,019 sq. ft.214 - 220 Church St, COATESVILLE, PA 19320
MLS# PACT2117866Listed by: NEW PRECISION REALTY

