221 Creamery Rd, Coatesville, PA 19320
Local realty services provided by:Mountain Realty ERA Powered
Listed by: martin l lockhart
Office: re/max preferred - malvern
MLS#:PACT2110748
Source:BRIGHTMLS
Price summary
- Price:$479,999
- Price per sq. ft.:$221.81
About this home
Dual living spaces-Two living areas in this home with seperate living spaces and 2 kitchens.-Ranch Home with with additional living space and separate entrance. Discover the perfect blend of modern updates and country charm in this completely renovated home, set on a beautiful piece of property surrounded by open space and farmland. Every detail has been thoughtfully designed, making this property move-in ready while offering a rare opportunity for multi-generational living.
The main floor features a welcoming layout with brand-new flooring throughout, a spacious living room highlighted by a cozy fireplace, and a stunning new kitchen with ample cabinetry, modern finishes, and a dining area filled with natural light. The primary suite is a true retreat with a large full bath and bonus room/closet, ideal for a home office, dressing room, or sitting area. Two additional bedrooms, another full bath, and convenient first-floor laundry complete this level.
Upstairs, the home offers incredible versatility with a fully updated second living area that is accessed by a private rear entrance and staircase, this space includes 1–2 bedrooms, a brand-new kitchen, and a full bath—perfect for family or guests.
Modern comfort is enhanced with newly installed mini-split systems providing efficient air conditioning and heating. The home has been renovated from top to bottom, offering peace of mind and low-maintenance living for years to come.
Outside, the property is equally impressive. The yard is flat, open, and highly usable—ideal for outdoor activities, gardening, or simply enjoying the peaceful country setting. Backing to acres of farmland and open space, you’ll enjoy serene views and a sense of privacy that is hard to find.
Whether you’re looking for a spacious single-family home, a property with income potential, or a setting that embraces the beauty of the countryside, this home checks every box. Don’t miss the chance to make it yours!
Contact an agent
Home facts
- Year built:1945
- Listing ID #:PACT2110748
- Added:44 day(s) ago
- Updated:November 20, 2025 at 02:49 PM
Rooms and interior
- Bedrooms:5
- Total bathrooms:3
- Full bathrooms:3
- Living area:2,164 sq. ft.
Heating and cooling
- Cooling:Ductless/Mini-Split
- Heating:Baseboard - Electric, Electric, Hot Water, Oil
Structure and exterior
- Roof:Shingle
- Year built:1945
- Building area:2,164 sq. ft.
- Lot area:0.69 Acres
Utilities
- Water:Well
- Sewer:On Site Septic
Finances and disclosures
- Price:$479,999
- Price per sq. ft.:$221.81
- Tax amount:$5,270 (2025)
New listings near 221 Creamery Rd
- New
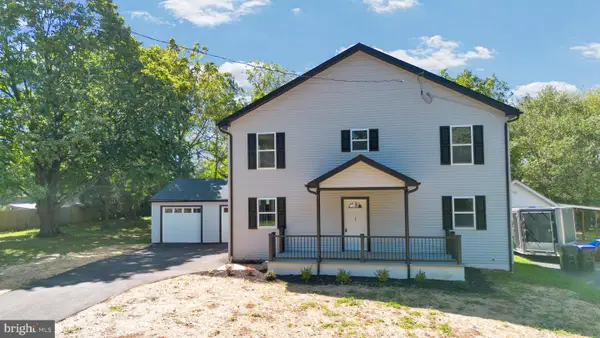 $459,900Active4 beds 3 baths2,580 sq. ft.
$459,900Active4 beds 3 baths2,580 sq. ft.167 Kaolin Rd, COATESVILLE, PA 19320
MLS# PACT2113848Listed by: NEXTHOME BRANDYWINE - Coming Soon
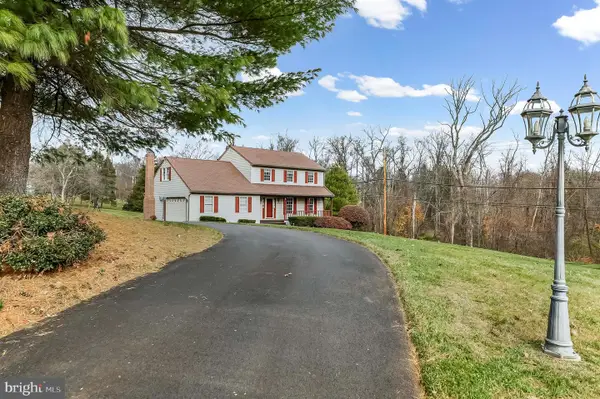 $539,000Coming Soon4 beds 3 baths
$539,000Coming Soon4 beds 3 baths155 Freedom Valley Cir, COATESVILLE, PA 19320
MLS# PACT2113816Listed by: KW GREATER WEST CHESTER - New
 $975,000Active25.39 Acres
$975,000Active25.39 Acres3050 Strasburg Rd, COATESVILLE, PA 19320
MLS# PACT2113330Listed by: KW EMPOWER - New
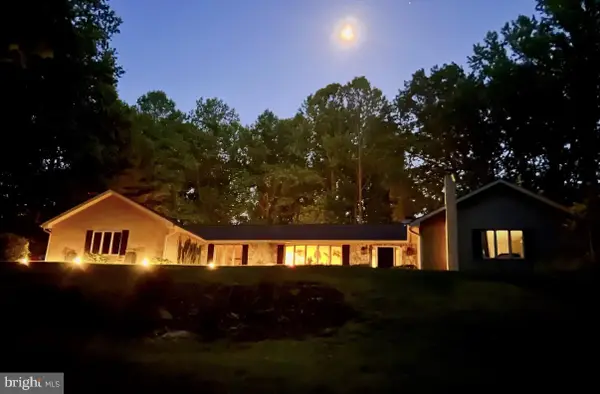 $895,000Active4 beds 3 baths3,670 sq. ft.
$895,000Active4 beds 3 baths3,670 sq. ft.1103 Broad Run Rd, COATESVILLE, PA 19320
MLS# PACT2113750Listed by: HAWKINS REAL ESTATE COMPANY - New
 $400,000Active3 beds 2 baths1,730 sq. ft.
$400,000Active3 beds 2 baths1,730 sq. ft.414 Hatteras Rd, COATESVILLE, PA 19320
MLS# PACT2112782Listed by: KELLER WILLIAMS REAL ESTATE -EXTON - New
 $338,800Active3 beds 3 baths2,250 sq. ft.
$338,800Active3 beds 3 baths2,250 sq. ft.111 Lukens Mill Dr #50, COATESVILLE, PA 19320
MLS# PACT2113540Listed by: COMPASS PENNSYLVANIA, LLC - New
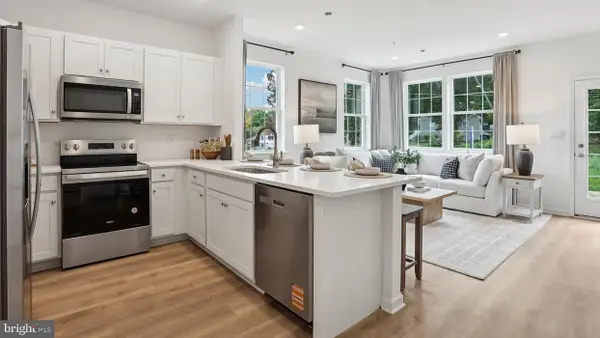 $342,990Active3 beds 3 baths1,500 sq. ft.
$342,990Active3 beds 3 baths1,500 sq. ft.286 Derby Dr, COATESVILLE, PA 19320
MLS# PACT2113660Listed by: D.R. HORTON REALTY OF PENNSYLVANIA - New
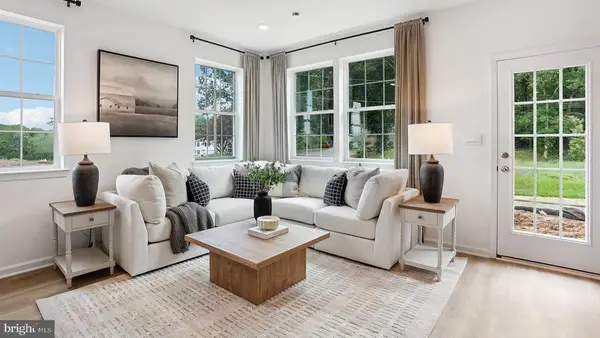 $342,990Active3 beds 3 baths1,500 sq. ft.
$342,990Active3 beds 3 baths1,500 sq. ft.280 Derby Dr, COATESVILLE, PA 19320
MLS# PACT2113674Listed by: D.R. HORTON REALTY OF PENNSYLVANIA - New
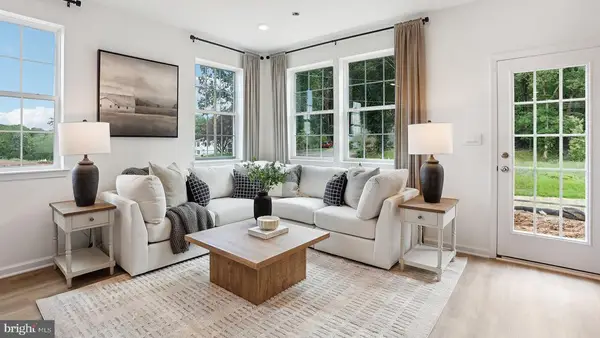 $351,490Active3 beds 3 baths2,144 sq. ft.
$351,490Active3 beds 3 baths2,144 sq. ft.278 Derby Dr, COATESVILLE, PA 19320
MLS# PACT2113736Listed by: D.R. HORTON REALTY OF PENNSYLVANIA - New
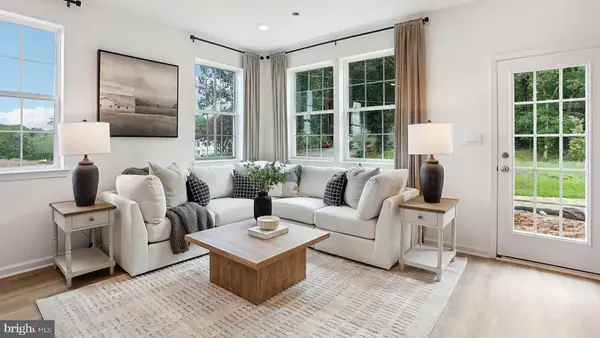 $351,490Active3 beds 3 baths2,144 sq. ft.
$351,490Active3 beds 3 baths2,144 sq. ft.288 Derby Dr, COATESVILLE, PA 19320
MLS# PACT2113744Listed by: D.R. HORTON REALTY OF PENNSYLVANIA
