223 Derby Dr, Coatesville, PA 19320
Local realty services provided by:ERA Liberty Realty
Listed by: crystal fleckenstein, melissa karcewski
Office: d.r. horton realty of pennsylvania
MLS#:PACT2099058
Source:BRIGHTMLS
Price summary
- Price:$349,990
- Price per sq. ft.:$233.33
- Monthly HOA dues:$170
About this home
The Delmar End Unit: Enhanced Privacy, More Windows, More Value! – DEC/JAN Move In!
WASHER, DRYER, AND REFRIGERATOR INCLUDED! This premium end unit offers exceptional value and is truly move-in ready, presenting a rare opportunity to own a brand-new home with added space and privacy for likely less than current rent.
Discover "The Delmar," a smart and spacious two-story end-unit townhome designed for practical, contemporary living. Spanning 1,500 square feet, this thoughtfully crafted plan features 3 comfortable bedrooms, 2.5 stylish baths, and a convenient 1-car garage.
Benefit from the unique advantages of an end unit: enjoy abundant natural light streaming in through extra side windows and the enhanced privacy that comes with having only one shared wall. Step outside to a noticeably larger side yard, offering expanded outdoor living space perfect for relaxation or play.
The main level presents an inviting open-concept layout. The modern eat-in kitchen boasts a large pantry, a functional central island, and seamlessly flows into the airy, sunlit dining and living areas—perfect for everyday life and entertaining.
Upstairs, retreat to the private living quarters. The comfortable owner’s suite includes a large walk-in closet and a private owner’s bath with a spacious walk-in shower and dual vanity. The two additional bedrooms offer ample closet storage, and the smart floor plan includes a convenient hall bath and an upstairs laundry area, making chores a breeze.
Experience the significant benefits of brand-new construction: peace of mind is guaranteed with a builder’s warranty. This home provides the low-maintenance lifestyle you desire with the solid amenities and design you deserve.
This highly sought-after end unit is anticipated to be available for a seamless December or January move-in.
Priced for today's market and built for lasting comfort, this premium Delmar end unit is waiting for you—schedule your tour today and explore the possibilities of enhanced homeownership!
Contact an agent
Home facts
- Year built:2025
- Listing ID #:PACT2099058
- Added:229 day(s) ago
- Updated:January 08, 2026 at 08:34 AM
Rooms and interior
- Bedrooms:3
- Total bathrooms:3
- Full bathrooms:2
- Half bathrooms:1
- Living area:1,500 sq. ft.
Heating and cooling
- Cooling:Heat Pump(s)
- Heating:Electric, Heat Pump(s)
Structure and exterior
- Roof:Architectural Shingle, Asphalt
- Year built:2025
- Building area:1,500 sq. ft.
Schools
- High school:COATESVILLE AREA SENIOR
- Middle school:NORTH BRANDYWINE
- Elementary school:EAST FALLOWFIELD
Utilities
- Water:Public
- Sewer:Public Sewer
Finances and disclosures
- Price:$349,990
- Price per sq. ft.:$233.33
New listings near 223 Derby Dr
- Coming Soon
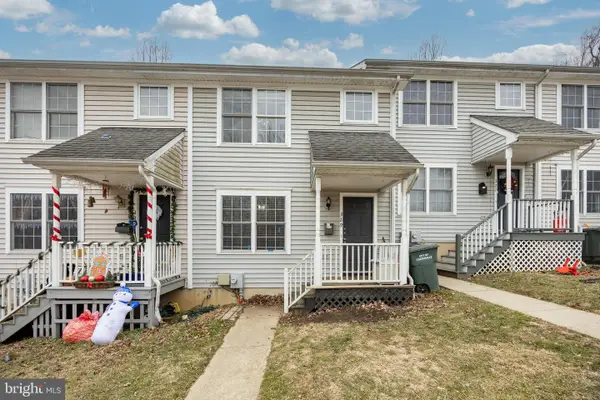 $235,000Coming Soon3 beds 2 baths
$235,000Coming Soon3 beds 2 baths329 Mount Pleasant St, COATESVILLE, PA 19320
MLS# PACT2115606Listed by: LONG & FOSTER REAL ESTATE, INC. - Coming Soon
 $319,000Coming Soon3 beds 2 baths
$319,000Coming Soon3 beds 2 baths1268 Valley Rd, COATESVILLE, PA 19320
MLS# PACT2112866Listed by: COLDWELL BANKER REALTY - New
 $68,900Active3 beds 2 baths1,600 sq. ft.
$68,900Active3 beds 2 baths1,600 sq. ft.215 Andrew Rd, COATESVILLE, PA 19320
MLS# PACT2115412Listed by: REALHOME SERVICES AND SOLUTIONS, INC. - Coming Soon
 $625,000Coming Soon4 beds 3 baths
$625,000Coming Soon4 beds 3 baths108 Mallard Dr, COATESVILLE, PA 19320
MLS# PACT2115010Listed by: LONG & FOSTER REAL ESTATE, INC. - New
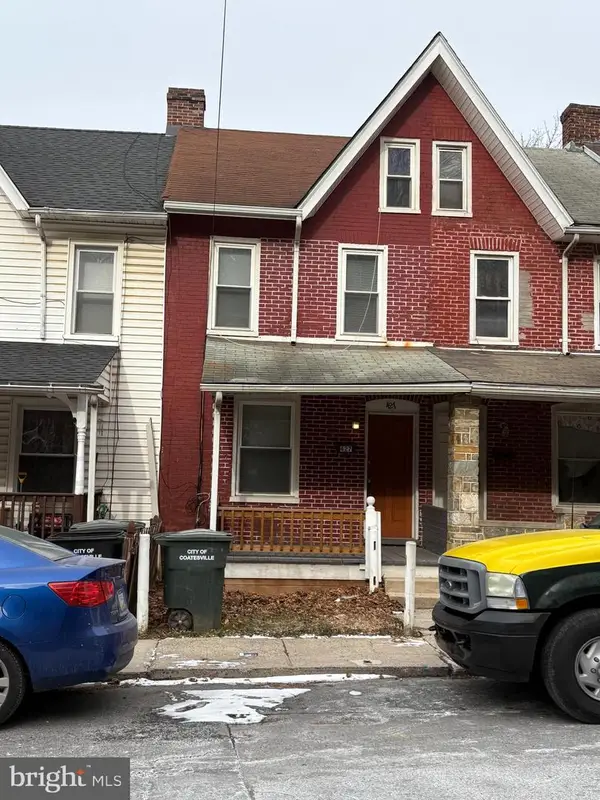 $159,900Active3 beds 1 baths1,275 sq. ft.
$159,900Active3 beds 1 baths1,275 sq. ft.427 Oak St, COATESVILLE, PA 19320
MLS# PACT2115380Listed by: CLEAR SKY REAL ESTATE CONSULTING - Coming SoonOpen Sat, 1 to 3pm
 $297,500Coming Soon3 beds 2 baths
$297,500Coming Soon3 beds 2 baths54 Winged Foot Dr, COATESVILLE, PA 19320
MLS# PACT2115382Listed by: EXP REALTY, LLC - Coming Soon
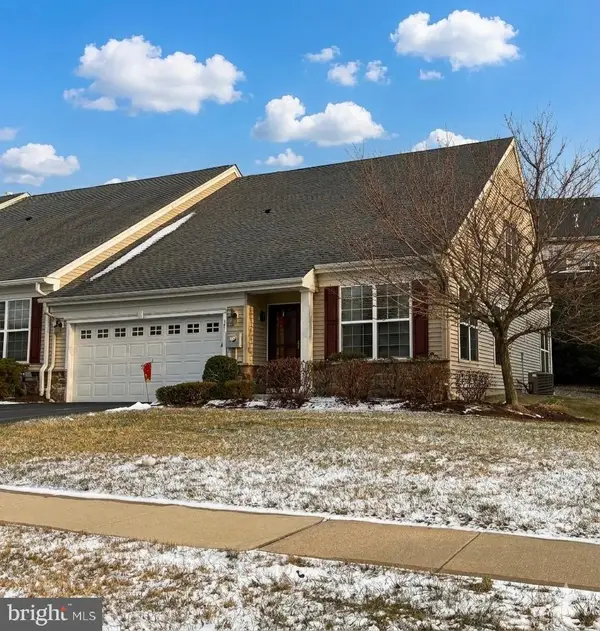 $370,000Coming Soon2 beds 3 baths
$370,000Coming Soon2 beds 3 baths141 Stoyer Rd, COATESVILLE, PA 19320
MLS# PACT2115256Listed by: RE/MAX ACE REALTY 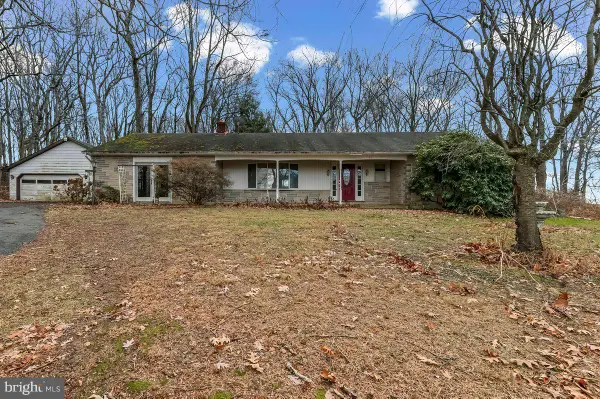 $450,000Pending3 beds 2 baths1,776 sq. ft.
$450,000Pending3 beds 2 baths1,776 sq. ft.70 E Friendship Church Rd, COATESVILLE, PA 19320
MLS# PACT2115176Listed by: NEW PRECISION REALTY- New
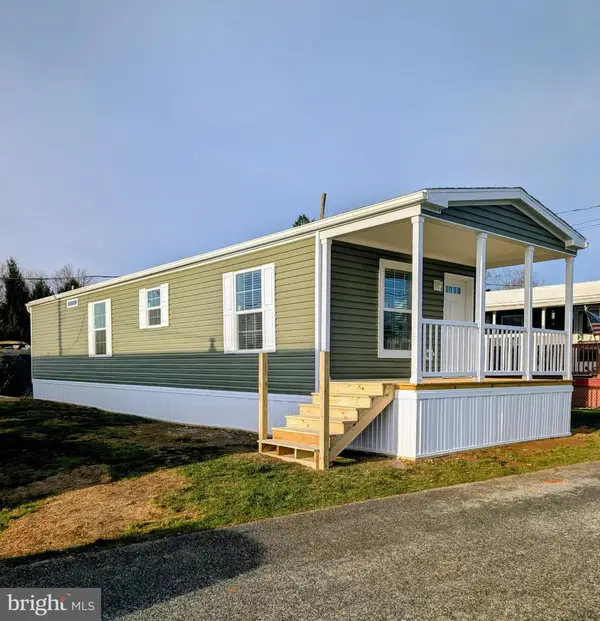 $129,900Active2 beds 1 baths780 sq. ft.
$129,900Active2 beds 1 baths780 sq. ft.16 Abbey Rd, COATESVILLE, PA 19320
MLS# PACT2114864Listed by: BARR REALTY INC. - Coming SoonOpen Sat, 12 to 2pm
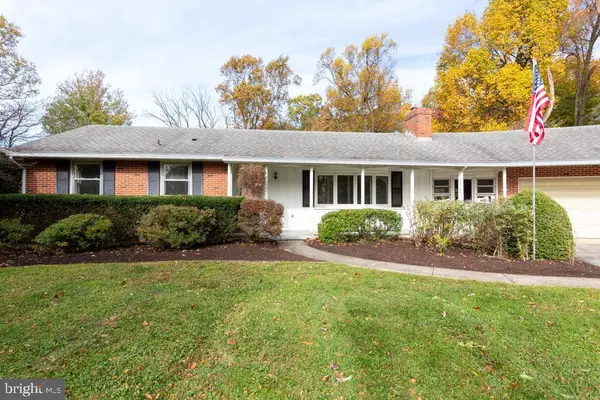 $495,000Coming Soon4 beds 2 baths
$495,000Coming Soon4 beds 2 baths54 Hannum Dr, COATESVILLE, PA 19320
MLS# PACT2115100Listed by: COLDWELL BANKER REALTY
