2700 Strasburg Rd, COATESVILLE, PA 19320
Local realty services provided by:ERA Martin Associates
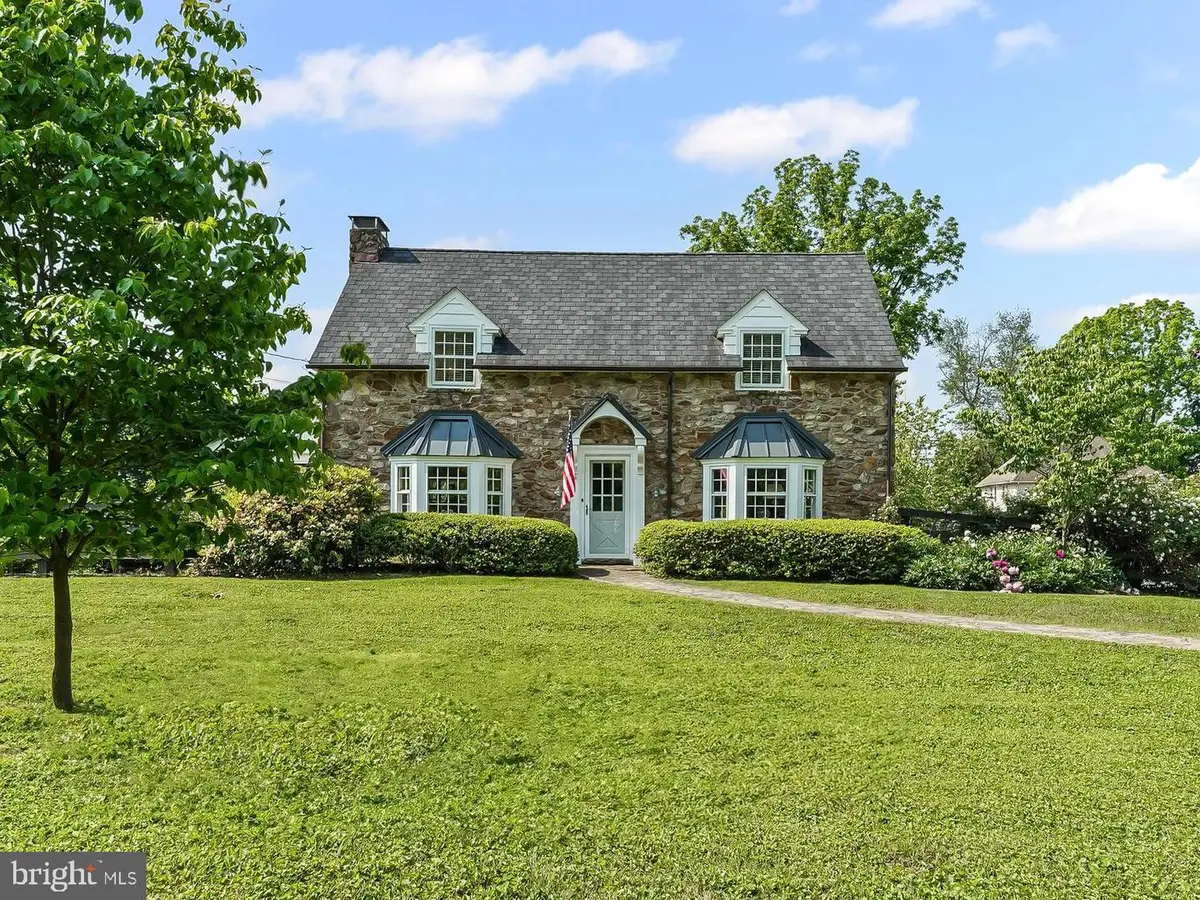
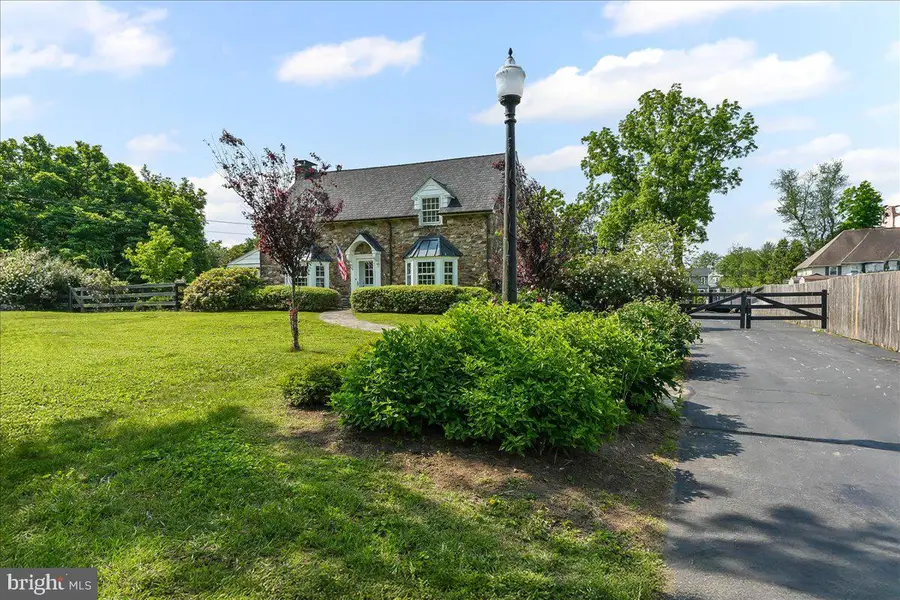

2700 Strasburg Rd,COATESVILLE, PA 19320
$555,000
- 3 Beds
- 3 Baths
- 2,368 sq. ft.
- Single family
- Pending
Listed by:camille gracie
Office:bhhs fox & roach-unionville
MLS#:PACT2100514
Source:BRIGHTMLS
Price summary
- Price:$555,000
- Price per sq. ft.:$234.38
About this home
A short scenic drive from prestigious horse country and minutes from the Parkesburg train station, you’ll find this center hall stone Colonial—a hidden gem that seamlessly blends timeless architecture with modern elegance.
Meticulously maintained and beautifully renovated, this three-bedroom, two-and-a-half-bath home captures the essence of classic style and sophisticated living. Original millwork, hardwood floors throughout the main and upper levels, and expertly preserved historic details reflect the home's distinguished heritage.
Step inside to discover an impeccable chef’s kitchen, custom-designed with artisan craftsmanship and high-end finishes. Custom cabinetry, gleaming quartz countertops, and top-of-the-line appliances—including a Bosch cooktop, oven, and dishwasher, plus a Sub-Zero refrigerator—create a culinary space that's as functional as it is beautiful. A walk-in pantry and a wine or coffee bar add thoughtful touches for daily living or entertaining in style.
The bathrooms are a study in luxury, featuring marble tile, Watermark fixtures, and a level of finish rarely found at this price point. Each space was crafted with intention, merging comfort and elegance effortlessly.
Relax on the inviting stone-covered porch overlooking English-inspired gardens and a quaint orchard—an outdoor sanctuary that feels like a page from a Ralph Lauren advertisement. Whether enjoying a peaceful morning coffee or entertaining under the stars, this serene setting will steal your heart.
Located just around the corner from a brand-new school and within easy reach of major commuting routes, this property offers the perfect balance of seclusion and accessibility.
A dream home with enduring charm and thoughtful upgrades, offered at a practical price—this is the lifestyle you’ve been waiting for.
Contact an agent
Home facts
- Year built:1942
- Listing Id #:PACT2100514
- Added:66 day(s) ago
- Updated:August 15, 2025 at 07:30 AM
Rooms and interior
- Bedrooms:3
- Total bathrooms:3
- Full bathrooms:2
- Half bathrooms:1
- Living area:2,368 sq. ft.
Heating and cooling
- Cooling:Central A/C
- Heating:Hot Water, Oil
Structure and exterior
- Roof:Metal, Shingle
- Year built:1942
- Building area:2,368 sq. ft.
- Lot area:1.7 Acres
Utilities
- Water:Well
- Sewer:On Site Septic
Finances and disclosures
- Price:$555,000
- Price per sq. ft.:$234.38
- Tax amount:$7,171 (2024)
New listings near 2700 Strasburg Rd
- New
 $179,000Active3 beds 2 baths1,680 sq. ft.
$179,000Active3 beds 2 baths1,680 sq. ft.994 Lieds Rd, COATESVILLE, PA 19320
MLS# PACT2106314Listed by: HOWARD HANNA REAL ESTATE SERVICES - LANCASTER - New
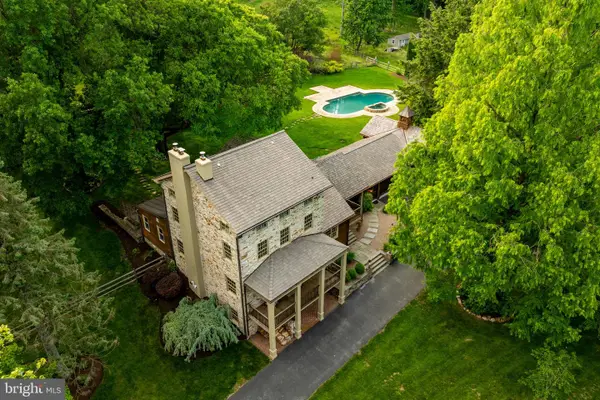 $1,200,000Active4 beds 3 baths3,633 sq. ft.
$1,200,000Active4 beds 3 baths3,633 sq. ft.471 Ash Rd, COATESVILLE, PA 19320
MLS# PACT2106272Listed by: KINGSWAY REALTY - EPHRATA - Open Sat, 12 to 2pmNew
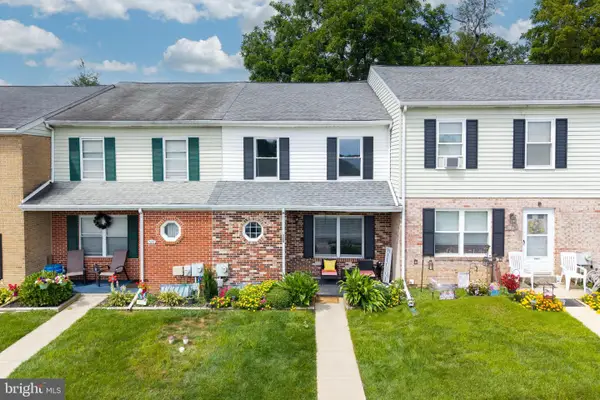 $275,000Active3 beds 3 baths2,172 sq. ft.
$275,000Active3 beds 3 baths2,172 sq. ft.328 Essex St, COATESVILLE, PA 19320
MLS# PACT2106254Listed by: FOUR OAKS REAL ESTATE LLC - New
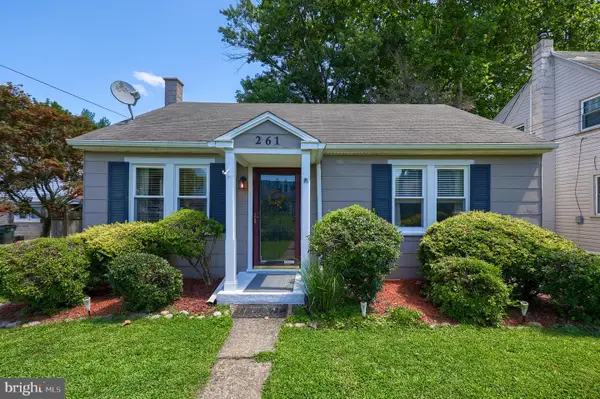 $279,900Active2 beds 2 baths806 sq. ft.
$279,900Active2 beds 2 baths806 sq. ft.261 Seltzer Ave, COATESVILLE, PA 19320
MLS# PACT2106204Listed by: RE/MAX EVOLVED - Coming Soon
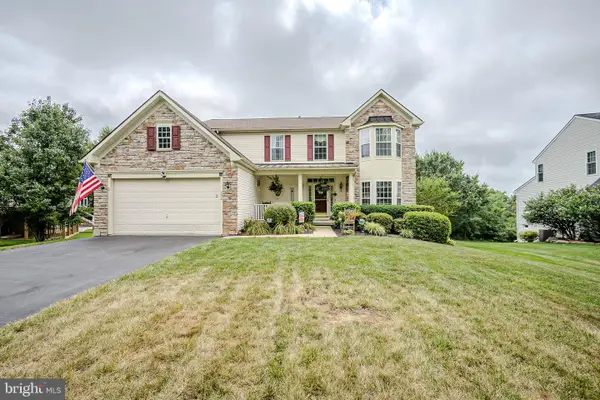 $600,000Coming Soon4 beds 4 baths
$600,000Coming Soon4 beds 4 baths232 Flagstone Circle, COATESVILLE, PA 19320
MLS# PACT2106176Listed by: PATTERSON-SCHWARTZ - GREENVILLE - New
 $355,000Active3 beds 2 baths1,622 sq. ft.
$355,000Active3 beds 2 baths1,622 sq. ft.23 Pinckney Dr, COATESVILLE, PA 19320
MLS# PACT2106122Listed by: COLDWELL BANKER REALTY - New
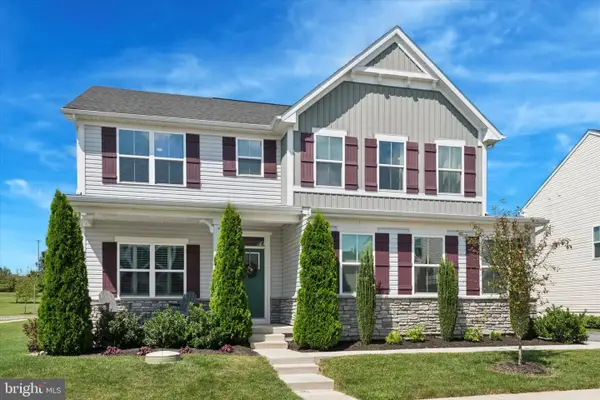 $729,000Active5 beds 4 baths3,528 sq. ft.
$729,000Active5 beds 4 baths3,528 sq. ft.1101 Carpenter Dr, COATESVILLE, PA 19320
MLS# PACT2105712Listed by: RE/MAX PREFERRED - NEWTOWN SQUARE - Coming Soon
 $613,000Coming Soon4 beds 3 baths
$613,000Coming Soon4 beds 3 baths157 Bridle Path Ln, COATESVILLE, PA 19320
MLS# PACT2105982Listed by: COLDWELL BANKER REALTY - New
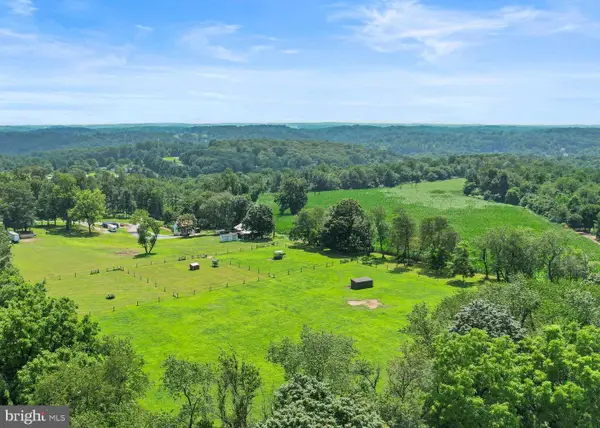 $3,495,000Active2 beds 2 baths
$3,495,000Active2 beds 2 baths1725 Goosetown Rd, COATESVILLE, PA 19320
MLS# PACT2101672Listed by: LIME HOUSE - Coming Soon
 $378,000Coming Soon3 beds 3 baths
$378,000Coming Soon3 beds 3 baths320 Trego Ave, COATESVILLE, PA 19320
MLS# PACT2106042Listed by: RE/MAX ACTION ASSOCIATES
