35 Red Oak Dr, Coatesville, PA 19320
Local realty services provided by:ERA Cole Realty
35 Red Oak Dr,Coatesville, PA 19320
$675,000
- 5 Beds
- 4 Baths
- 4,197 sq. ft.
- Single family
- Pending
Listed by: douglas s strickland
Office: keller williams real estate -exton
MLS#:PACT2106834
Source:BRIGHTMLS
Price summary
- Price:$675,000
- Price per sq. ft.:$160.83
About this home
Enjoy your very own backyard oasis in this stunning 5-bedroom, 3.5-bath single-family home featuring a sparkling in-ground heated pool and expansive outdoor space on 1.6 private acres. Whether you’re hosting gatherings or enjoying quiet evenings at home, this property offers the perfect blend of relaxation and style.
Inside, the main level shines with hardwood floors throughout. The updated kitchen is a showstopper with its massive granite island, abundant cabinetry, and plenty of prep space. Two fireplaces — one in the living room and another in the dining room — add warmth and charm. The main floor is completed by a dedicated laundry room with large closet and an updated powder room.
Upstairs, the primary suite boasts a newly renovated bathroom with a dual-sink vanity as well as a large walk-in closet. Three additional bedrooms are served by a hall bathroom. The fully finished basement provides even more living space with a full bathroom, gym area, living space and fifth bedroom. There is also an unfinished portion of the basement serving as both the utility room and large storage space. Brand new roof replaced in July, 2025.
From the inviting pool to the beautifully updated interiors, this home offers a true retreat while still being close to everything you need.
Contact an agent
Home facts
- Year built:1996
- Listing ID #:PACT2106834
- Added:85 day(s) ago
- Updated:November 20, 2025 at 08:43 AM
Rooms and interior
- Bedrooms:5
- Total bathrooms:4
- Full bathrooms:3
- Half bathrooms:1
- Living area:4,197 sq. ft.
Heating and cooling
- Cooling:Central A/C
- Heating:Forced Air, Natural Gas
Structure and exterior
- Year built:1996
- Building area:4,197 sq. ft.
- Lot area:1.6 Acres
Utilities
- Water:Well
- Sewer:On Site Septic
Finances and disclosures
- Price:$675,000
- Price per sq. ft.:$160.83
- Tax amount:$10,580 (2025)
New listings near 35 Red Oak Dr
- New
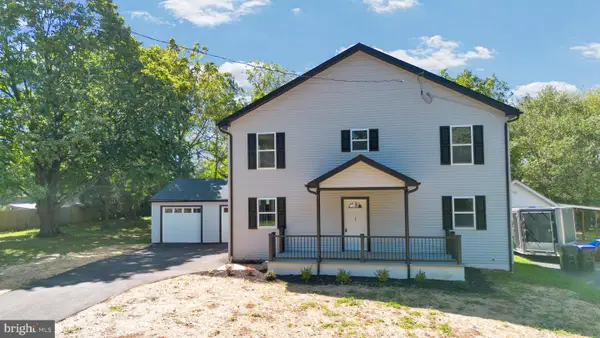 $459,900Active4 beds 3 baths2,580 sq. ft.
$459,900Active4 beds 3 baths2,580 sq. ft.167 Kaolin Rd, COATESVILLE, PA 19320
MLS# PACT2113848Listed by: NEXTHOME BRANDYWINE - Coming Soon
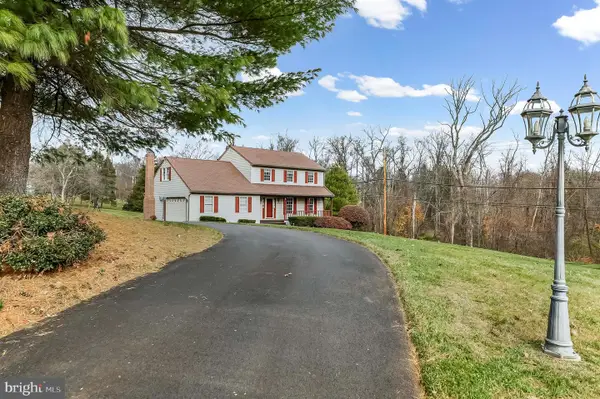 $539,000Coming Soon4 beds 3 baths
$539,000Coming Soon4 beds 3 baths155 Freedom Valley Cir, COATESVILLE, PA 19320
MLS# PACT2113816Listed by: KW GREATER WEST CHESTER - New
 $975,000Active25.39 Acres
$975,000Active25.39 Acres3050 Strasburg Rd, COATESVILLE, PA 19320
MLS# PACT2113330Listed by: KW EMPOWER - New
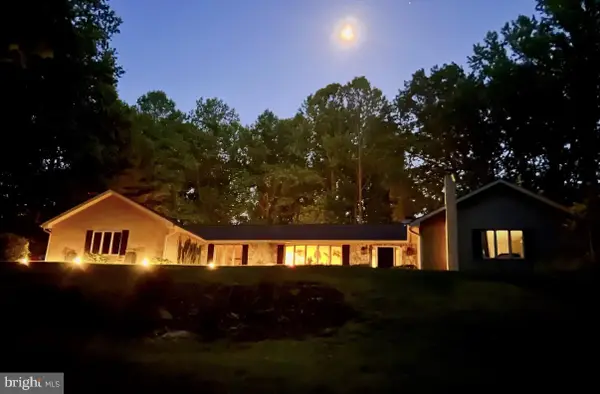 $895,000Active4 beds 3 baths3,670 sq. ft.
$895,000Active4 beds 3 baths3,670 sq. ft.1103 Broad Run Rd, COATESVILLE, PA 19320
MLS# PACT2113750Listed by: HAWKINS REAL ESTATE COMPANY - New
 $400,000Active3 beds 2 baths1,730 sq. ft.
$400,000Active3 beds 2 baths1,730 sq. ft.414 Hatteras Rd, COATESVILLE, PA 19320
MLS# PACT2112782Listed by: KELLER WILLIAMS REAL ESTATE -EXTON - New
 $338,800Active3 beds 3 baths2,250 sq. ft.
$338,800Active3 beds 3 baths2,250 sq. ft.111 Lukens Mill Dr #50, COATESVILLE, PA 19320
MLS# PACT2113540Listed by: COMPASS PENNSYLVANIA, LLC - New
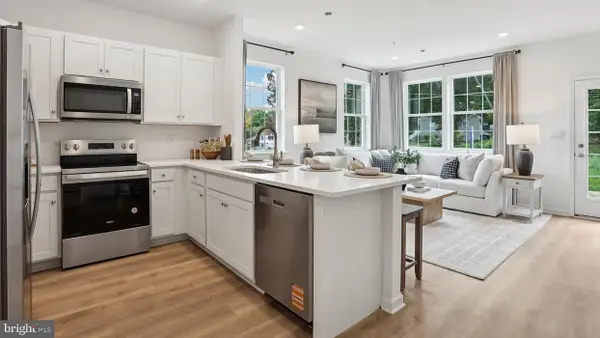 $342,990Active3 beds 3 baths1,500 sq. ft.
$342,990Active3 beds 3 baths1,500 sq. ft.286 Derby Dr, COATESVILLE, PA 19320
MLS# PACT2113660Listed by: D.R. HORTON REALTY OF PENNSYLVANIA - New
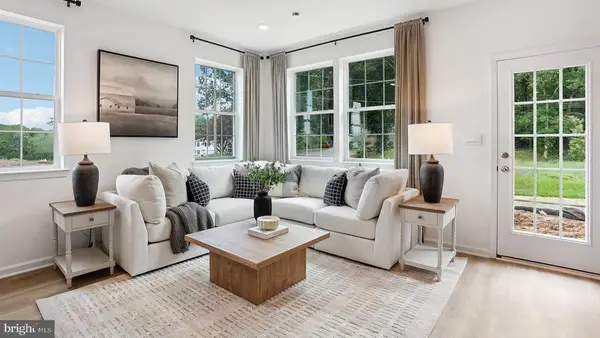 $342,990Active3 beds 3 baths1,500 sq. ft.
$342,990Active3 beds 3 baths1,500 sq. ft.280 Derby Dr, COATESVILLE, PA 19320
MLS# PACT2113674Listed by: D.R. HORTON REALTY OF PENNSYLVANIA - New
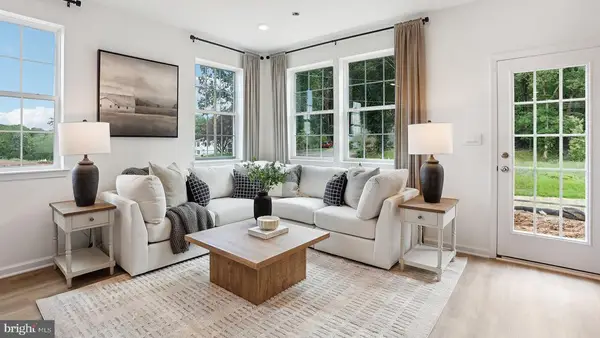 $351,490Active3 beds 3 baths2,144 sq. ft.
$351,490Active3 beds 3 baths2,144 sq. ft.278 Derby Dr, COATESVILLE, PA 19320
MLS# PACT2113736Listed by: D.R. HORTON REALTY OF PENNSYLVANIA - New
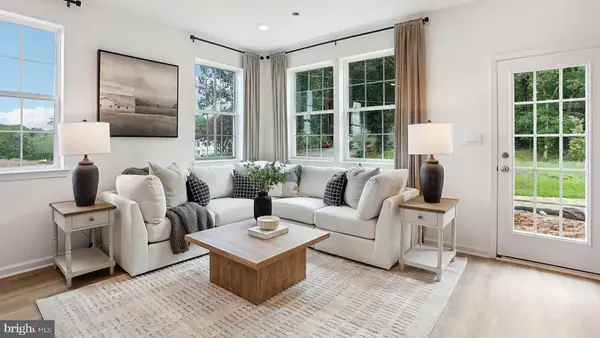 $351,490Active3 beds 3 baths2,144 sq. ft.
$351,490Active3 beds 3 baths2,144 sq. ft.288 Derby Dr, COATESVILLE, PA 19320
MLS# PACT2113744Listed by: D.R. HORTON REALTY OF PENNSYLVANIA
