55 Connies Dr, COATESVILLE, PA 19320
Local realty services provided by:ERA Martin Associates
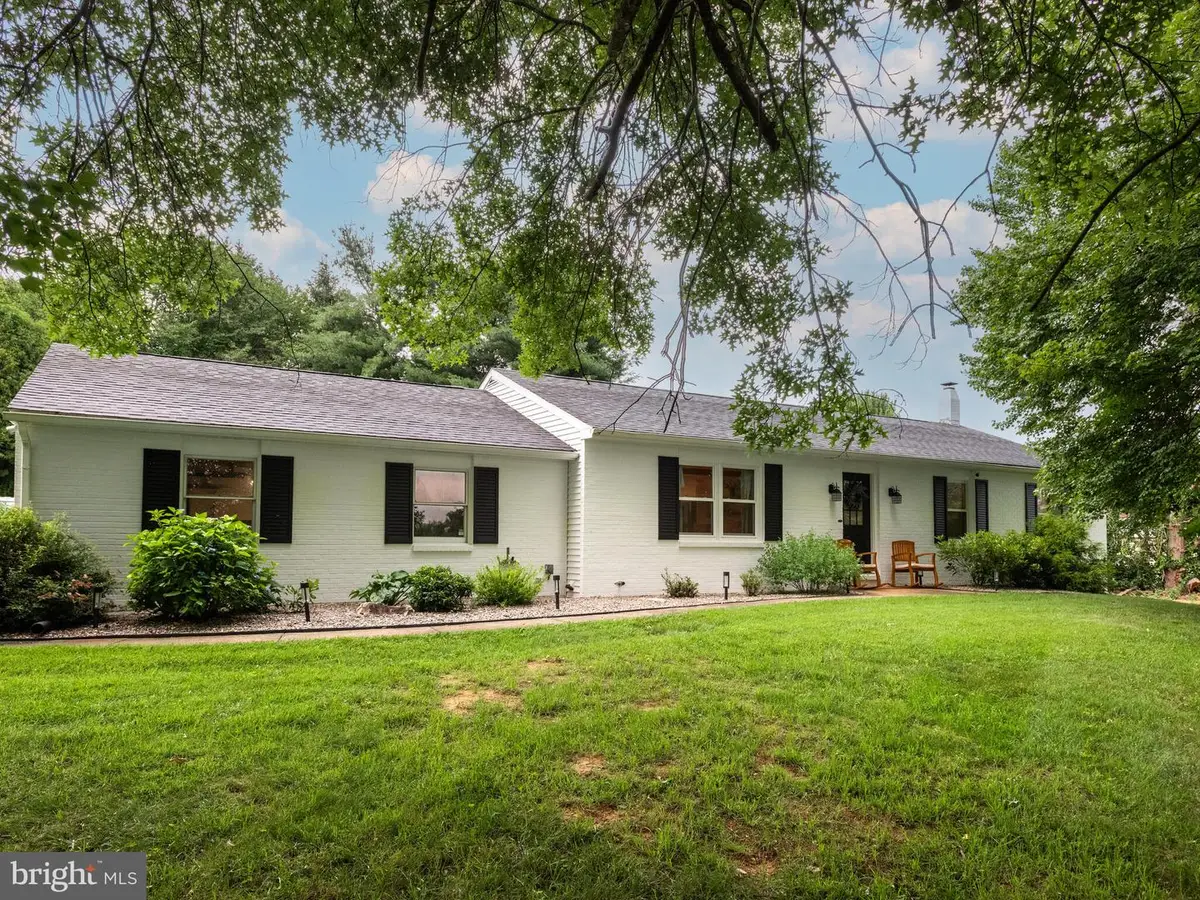
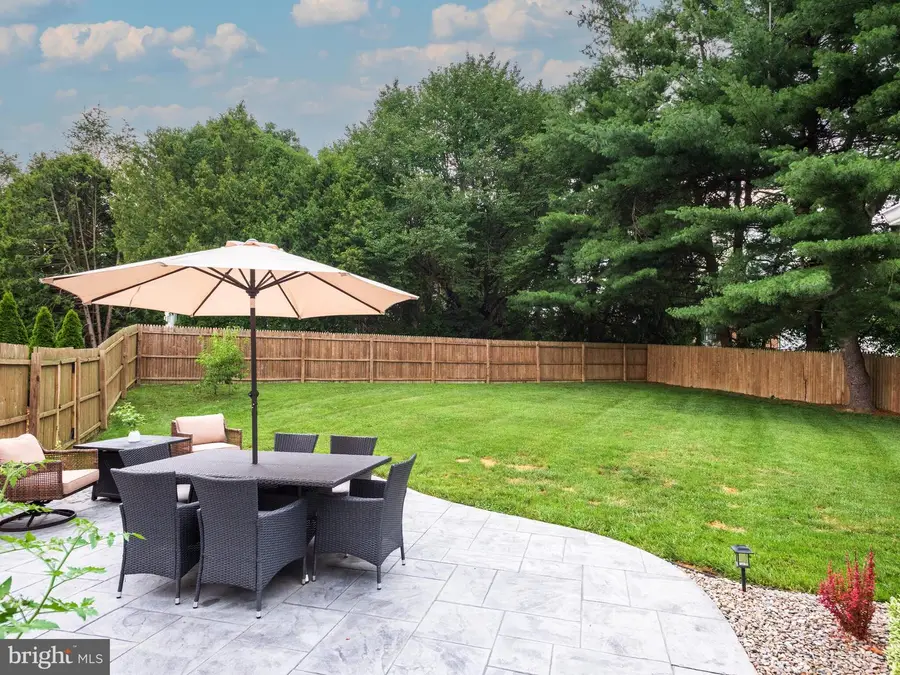
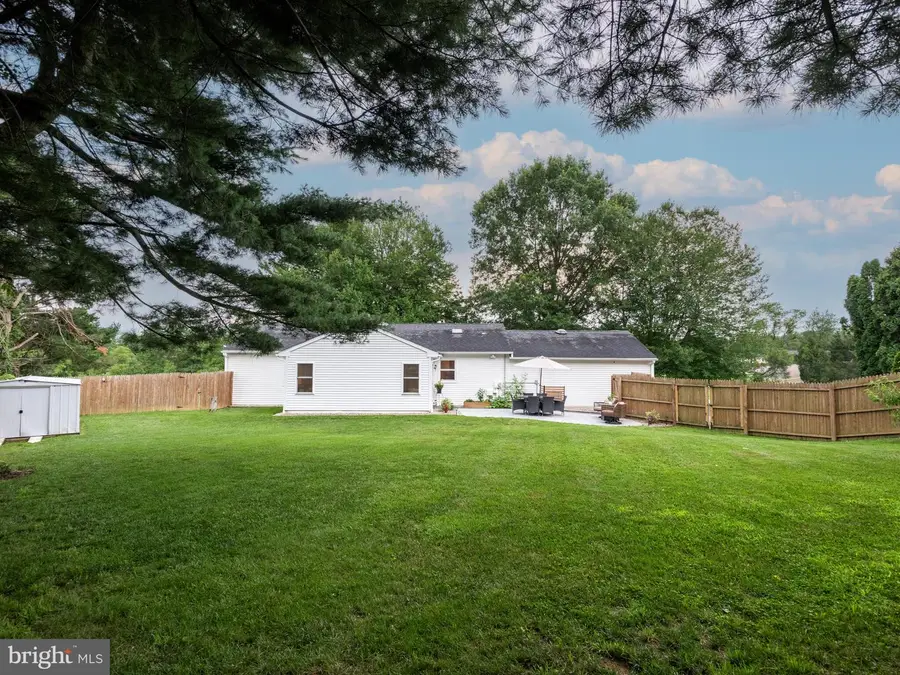
55 Connies Dr,COATESVILLE, PA 19320
$450,000
- 3 Beds
- 2 Baths
- 2,576 sq. ft.
- Single family
- Pending
Listed by:leana v dickerman
Office:kw greater west chester
MLS#:PACT2101300
Source:BRIGHTMLS
Price summary
- Price:$450,000
- Price per sq. ft.:$174.69
About this home
Welcome to 55 Connies Drive, a beautifully renovated rancher tucked away on a 1-acre lot at the end of a quiet cul-de-sac street in West Brandywine Township. This 3-bedroom, 2 full bathroom home offers easy one-floor living with modern upgrades and charm. Step inside to a welcoming dining area featuring a floor to ceiling stone fireplace with built-ins on either side—creating a cozy, custom feel right as you walk in. The space flows seamlessly into the kitchen of your dreams, complete with white cabinetry, quartz countertops, a custom hood vent and a large island with bar seating convenient for casual meals or entertaining. Hardwood floors run throughout the main level, adding warmth and continuity. Just off the kitchen, a sun-filled family room offers the perfect spot to relax, host guests, enjoy movie nights, or simply hang out and unwind. The family room also has a slider with access to the rear patio and level fenced in backyard with a storage shed, seasonal peach tree and a raised vegetable garden – ready for your summer veggies! Back inside, venture around the corner and down the hallway to find the primary bedroom suite featuring an updated en-suite with a tiled stall shower. Two additional bedrooms, both with generous closet space, share the full hallway bathroom and hallway linen closet. Need more room to spread out? The finished walk-out basement is incredibly versatile—perfect for a home theater, playroom, workout space, or all of the above. The basement also features a custom bar with a kegerator and bar-top seating—ideal for football Sundays or weekend hangouts. An additional finished room offers flexibility as a fourth bedroom, home office, or guest space. The lower level also includes laundry, two unfinished storage areas, and a convenient side entry door. New hot water heater installed in 2022 and new HVAC installed in 2023. Love the outdoors? Hibernia Park and Chambers Lake are a quick 10 minute drive and present the perfect opportunity to take a relaxing walk or hike on the wooded trails, fish, boat, camp or have a picnic and hit the playground with family and furry friends! Located near everyday conveniences, schools, and major routes (30, BUS 30, 322 and 82). This lovingly maintained home is ready for its next chapter - schedule your showing today!
Contact an agent
Home facts
- Year built:1985
- Listing Id #:PACT2101300
- Added:42 day(s) ago
- Updated:August 15, 2025 at 07:30 AM
Rooms and interior
- Bedrooms:3
- Total bathrooms:2
- Full bathrooms:2
- Living area:2,576 sq. ft.
Heating and cooling
- Cooling:Central A/C
- Heating:Baseboard - Hot Water, Electric, Forced Air, Heat Pump(s), Oil, Radiant
Structure and exterior
- Year built:1985
- Building area:2,576 sq. ft.
- Lot area:1 Acres
Utilities
- Water:Well
- Sewer:On Site Septic
Finances and disclosures
- Price:$450,000
- Price per sq. ft.:$174.69
- Tax amount:$6,215 (2024)
New listings near 55 Connies Dr
- New
 $179,000Active3 beds 2 baths1,680 sq. ft.
$179,000Active3 beds 2 baths1,680 sq. ft.994 Lieds Rd, COATESVILLE, PA 19320
MLS# PACT2106314Listed by: HOWARD HANNA REAL ESTATE SERVICES - LANCASTER - New
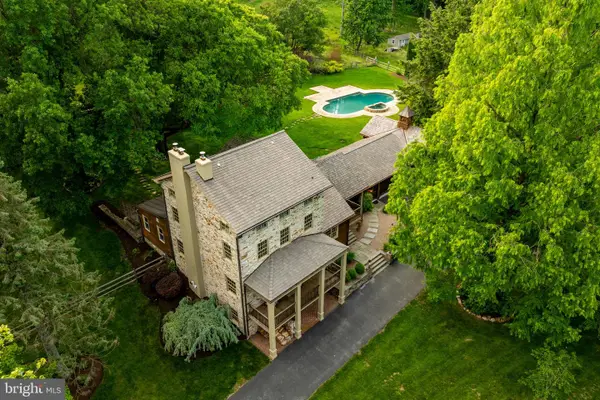 $1,200,000Active4 beds 3 baths3,633 sq. ft.
$1,200,000Active4 beds 3 baths3,633 sq. ft.471 Ash Rd, COATESVILLE, PA 19320
MLS# PACT2106272Listed by: KINGSWAY REALTY - EPHRATA - Open Sat, 12 to 2pmNew
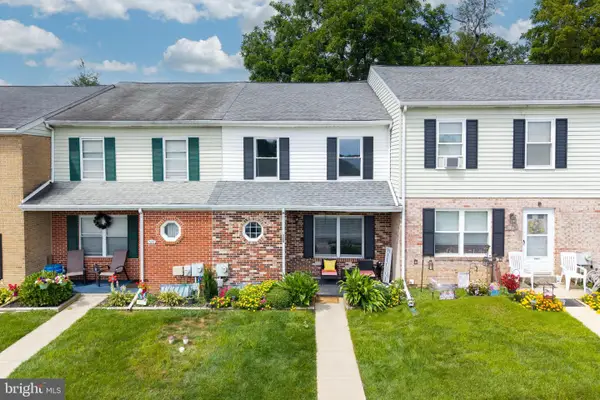 $275,000Active3 beds 3 baths2,172 sq. ft.
$275,000Active3 beds 3 baths2,172 sq. ft.328 Essex St, COATESVILLE, PA 19320
MLS# PACT2106254Listed by: FOUR OAKS REAL ESTATE LLC - New
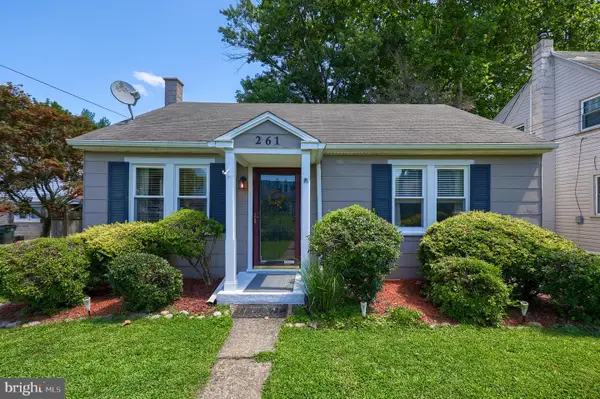 $279,900Active2 beds 2 baths806 sq. ft.
$279,900Active2 beds 2 baths806 sq. ft.261 Seltzer Ave, COATESVILLE, PA 19320
MLS# PACT2106204Listed by: RE/MAX EVOLVED - Coming Soon
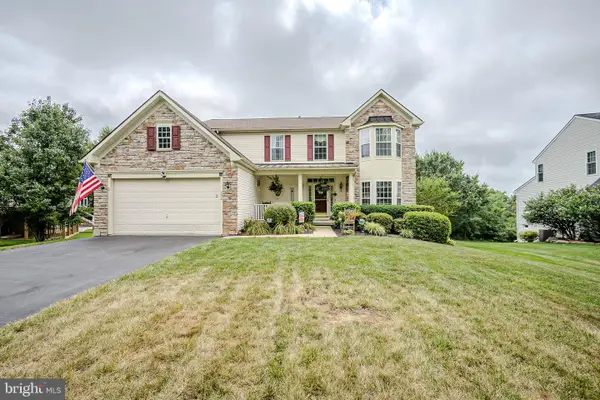 $600,000Coming Soon4 beds 4 baths
$600,000Coming Soon4 beds 4 baths232 Flagstone Circle, COATESVILLE, PA 19320
MLS# PACT2106176Listed by: PATTERSON-SCHWARTZ - GREENVILLE - New
 $355,000Active3 beds 2 baths1,622 sq. ft.
$355,000Active3 beds 2 baths1,622 sq. ft.23 Pinckney Dr, COATESVILLE, PA 19320
MLS# PACT2106122Listed by: COLDWELL BANKER REALTY - New
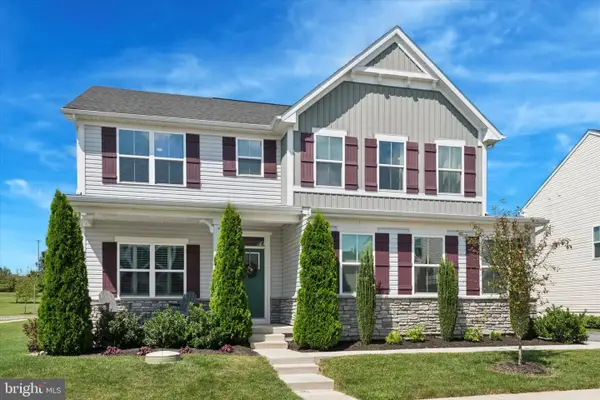 $729,000Active5 beds 4 baths3,528 sq. ft.
$729,000Active5 beds 4 baths3,528 sq. ft.1101 Carpenter Dr, COATESVILLE, PA 19320
MLS# PACT2105712Listed by: RE/MAX PREFERRED - NEWTOWN SQUARE - Coming Soon
 $613,000Coming Soon4 beds 3 baths
$613,000Coming Soon4 beds 3 baths157 Bridle Path Ln, COATESVILLE, PA 19320
MLS# PACT2105982Listed by: COLDWELL BANKER REALTY - New
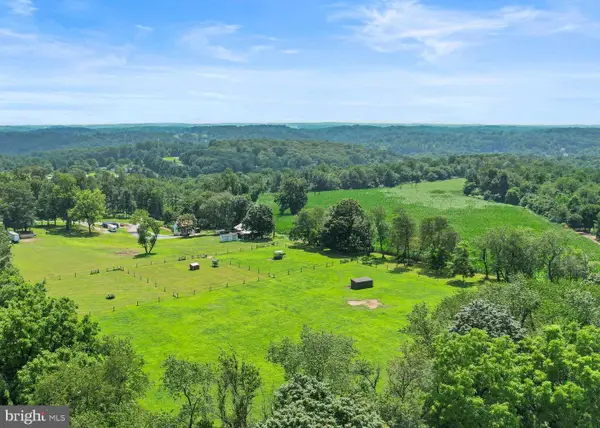 $3,495,000Active2 beds 2 baths
$3,495,000Active2 beds 2 baths1725 Goosetown Rd, COATESVILLE, PA 19320
MLS# PACT2101672Listed by: LIME HOUSE - Coming Soon
 $378,000Coming Soon3 beds 3 baths
$378,000Coming Soon3 beds 3 baths320 Trego Ave, COATESVILLE, PA 19320
MLS# PACT2106042Listed by: RE/MAX ACTION ASSOCIATES
