60 Carlin Dr, Coatesville, PA 19320
Local realty services provided by:O'BRIEN REALTY ERA POWERED
60 Carlin Dr,Coatesville, PA 19320
$350,000
- 3 Beds
- 2 Baths
- 1,344 sq. ft.
- Single family
- Pending
Listed by:ryan e scott
Office:long & foster real estate, inc.
MLS#:PACT2112388
Source:BRIGHTMLS
Price summary
- Price:$350,000
- Price per sq. ft.:$260.42
About this home
Private, wooded lot + cul-de-sac location + some imagination = Your next home! This home is priced to sell quickly so don't hesitate to book your showing quickly! This home was well maintained but needs your imagination to make it beautiful again. The location will be your first impression as it sits at the end of a cul-de-sac with plenty of trees to give privacy. The curved driveway leads to a 1-car garage but there's also a 21' carport or extra protection for another car. You'll also see a 10' x 7' vinyl shed that's included for even more storage. The roof is approximately 10 years old so there's some more peace-of-mind. As you enter, you'll find a large Living Room with faux wooden beams and a bay window facing your front yard and driveway. The kitchen is ready for your upgrades but the possibilities are endless. The Primary Bedroom has a private bathroom with a tiled stall shower. Two additional bedrooms complete this level. The Basement is partially finished with a large built-in bar and stair chair to help those who have trouble with steps. Again, this room has tons of potential with the right ideas. The unfinished section has a walkout door to the rear yard for easy access. Notable items to be addressed include a NEW well pump and tank that were installed in Aug 2024 and the heater was just serviced in March 2025. This home needs some TLC but it can be yours at a very reasonable price so you may finish it as you want at your pace! Please don't hesitate to book your showing.
Contact an agent
Home facts
- Year built:1975
- Listing ID #:PACT2112388
- Added:7 day(s) ago
- Updated:November 01, 2025 at 10:20 AM
Rooms and interior
- Bedrooms:3
- Total bathrooms:2
- Full bathrooms:2
- Living area:1,344 sq. ft.
Heating and cooling
- Heating:Hot Water, Oil
Structure and exterior
- Year built:1975
- Building area:1,344 sq. ft.
- Lot area:1.3 Acres
Utilities
- Water:Private, Well
- Sewer:On Site Septic
Finances and disclosures
- Price:$350,000
- Price per sq. ft.:$260.42
- Tax amount:$6,719 (2025)
New listings near 60 Carlin Dr
- Coming Soon
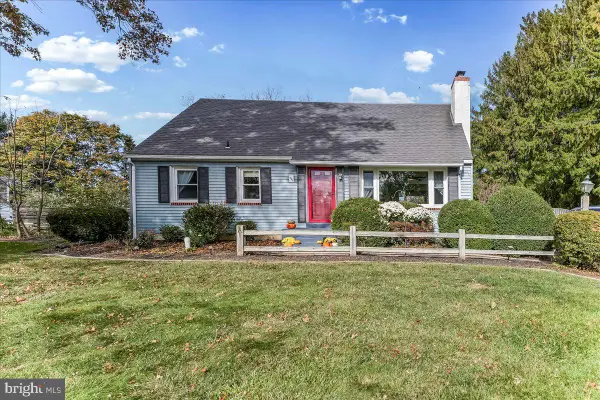 $385,000Coming Soon4 beds 2 baths
$385,000Coming Soon4 beds 2 baths2945 Strasburg Rd, COATESVILLE, PA 19320
MLS# PACT2112784Listed by: COMPASS PENNSYLVANIA, LLC - Open Sun, 1 to 3pmNew
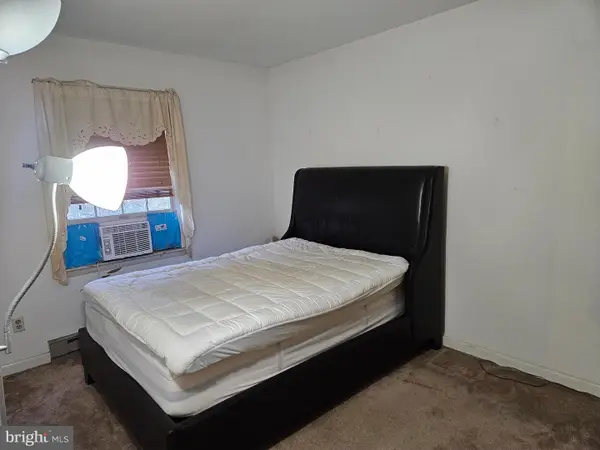 $425,999Active3 beds 3 baths1,984 sq. ft.
$425,999Active3 beds 3 baths1,984 sq. ft.149 Park Ave, COATESVILLE, PA 19320
MLS# PACT2112736Listed by: REALTY ONE GROUP RESTORE - New
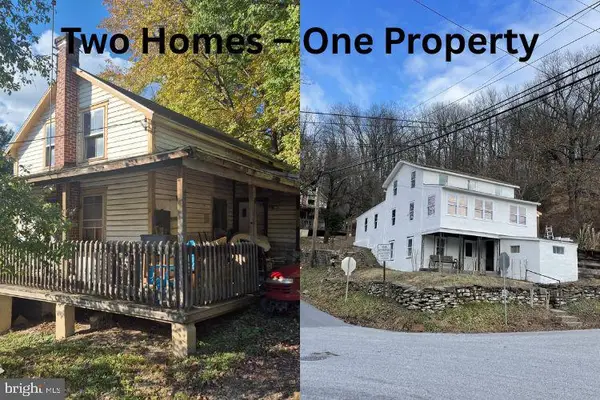 $339,000Active-- beds -- baths1,572 sq. ft.
$339,000Active-- beds -- baths1,572 sq. ft.1 Mortonville, COATESVILLE, PA 19320
MLS# PACT2112730Listed by: HOSTETTER REALTY - New
 $269,900Active3 beds 2 baths1,120 sq. ft.
$269,900Active3 beds 2 baths1,120 sq. ft.373 Adams St, COATESVILLE, PA 19320
MLS# PACT2112542Listed by: IRON VALLEY REAL ESTATE EXTON - Open Sun, 1 to 3pmNew
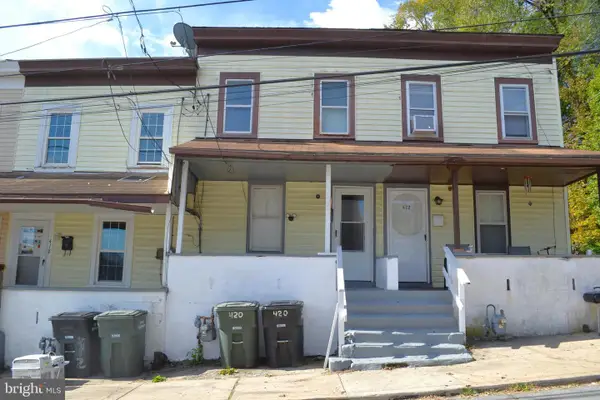 $150,000Active3 beds 1 baths1,036 sq. ft.
$150,000Active3 beds 1 baths1,036 sq. ft.420 Glendale Ave, COATESVILLE, PA 19320
MLS# PACT2112534Listed by: RE/MAX PROFESSIONAL REALTY - New
 $139,900Active4 beds 1 baths1,302 sq. ft.
$139,900Active4 beds 1 baths1,302 sq. ft.216 Fleetwood St, COATESVILLE, PA 19320
MLS# PACT2112196Listed by: KELLER WILLIAMS REAL ESTATE -EXTON - New
 $139,900Active4 beds 1 baths1,184 sq. ft.
$139,900Active4 beds 1 baths1,184 sq. ft.218 Fleetwood St, COATESVILLE, PA 19320
MLS# PACT2112198Listed by: KELLER WILLIAMS REAL ESTATE -EXTON - New
 $139,900Active4 beds 1 baths1,302 sq. ft.
$139,900Active4 beds 1 baths1,302 sq. ft.220 Fleetwood St, COATESVILLE, PA 19320
MLS# PACT2112204Listed by: KELLER WILLIAMS REAL ESTATE -EXTON - Open Sun, 1 to 3pmNew
 $299,900Active3 beds 2 baths922 sq. ft.
$299,900Active3 beds 2 baths922 sq. ft.32 Lafayette Ave, COATESVILLE, PA 19320
MLS# PACT2112442Listed by: KELLER WILLIAMS REAL ESTATE-LANGHORNE - New
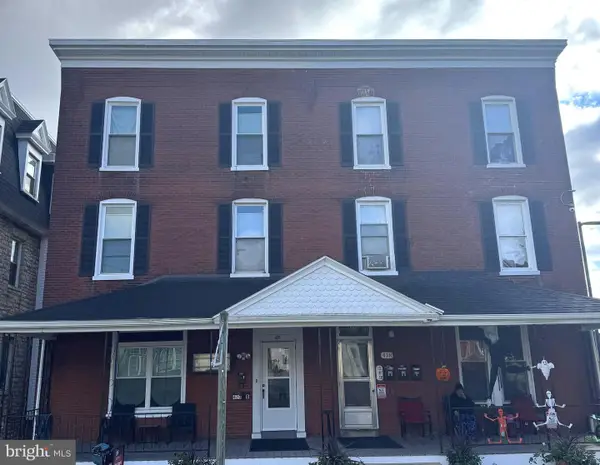 $399,000Active5 beds -- baths3,672 sq. ft.
$399,000Active5 beds -- baths3,672 sq. ft.420 E Lincoln Hwy E, COATESVILLE, PA 19320
MLS# PACT2112344Listed by: KELLER WILLIAMS REAL ESTATE - WEST CHESTER
