600 Farmland Way, Coatesville, PA 19320
Local realty services provided by:Mountain Realty ERA Powered
600 Farmland Way,Coatesville, PA 19320
$300,000
- 2 Beds
- 2 Baths
- 1,408 sq. ft.
- Mobile / Manufactured
- Pending
Listed by: carol jones
Office: springer realty group
MLS#:PACT2107196
Source:BRIGHTMLS
Price summary
- Price:$300,000
- Price per sq. ft.:$213.07
About this home
Welcome to this beautifully updated home in a sought-after 55+ community, Spring Run Estates, where thoughtful upgrades and meticulous maintenance make it truly move-in ready. Featuring solid bamboo flooring throughout and custom solid maple kitchen cabinets with a stunning quartz waterfall peninsula and soapstone sink, this home blends style with quality craftsmanship. The Bosch kitchen appliance suite includes an induction stove, counter-depth refrigerator, under-counter microwave, and a high-efficiency, low-noise dishwasher. Both bathrooms are upgraded with walk-in showers, grab bars, and bench seating for comfort and accessibility. Additional highlights include recessed lighting, rockwool insulation between rooms, and ceiling fans for year-round comfort. Practical updates—like an on-demand water heater, Dry wall throughout, whole-house water softener, convenient water main shut-off, and a newer washer and dryer—add peace of mind. Outside, the freshly sealed driveway enhances curb appeal. Epoxy-like finish on 2-1/2 car garage. This home offers a perfect combination of elegance, accessibility, and low-maintenance living in a vibrant community!
Contact an agent
Home facts
- Year built:2005
- Listing ID #:PACT2107196
- Added:60 day(s) ago
- Updated:November 20, 2025 at 08:43 AM
Rooms and interior
- Bedrooms:2
- Total bathrooms:2
- Full bathrooms:2
- Living area:1,408 sq. ft.
Heating and cooling
- Cooling:Central A/C
- Heating:Electric, Heat Pump - Electric BackUp
Structure and exterior
- Roof:Pitched, Shingle
- Year built:2005
- Building area:1,408 sq. ft.
Utilities
- Water:Community
- Sewer:Community Septic Tank
Finances and disclosures
- Price:$300,000
- Price per sq. ft.:$213.07
- Tax amount:$3,325 (2025)
New listings near 600 Farmland Way
- New
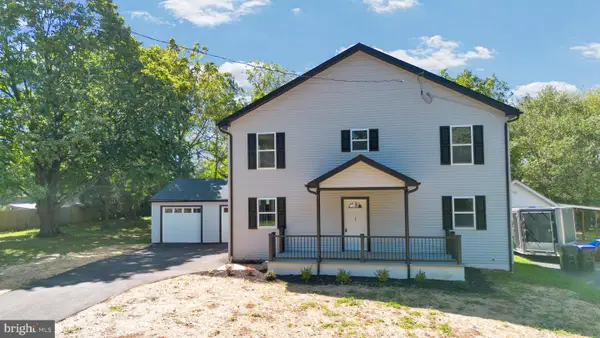 $459,900Active4 beds 3 baths2,580 sq. ft.
$459,900Active4 beds 3 baths2,580 sq. ft.167 Kaolin Rd, COATESVILLE, PA 19320
MLS# PACT2113848Listed by: NEXTHOME BRANDYWINE - Coming Soon
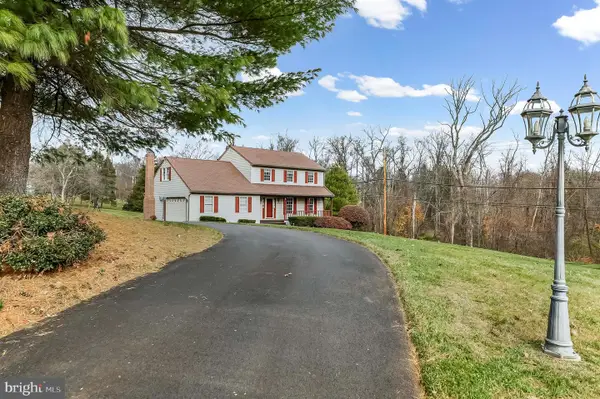 $539,000Coming Soon4 beds 3 baths
$539,000Coming Soon4 beds 3 baths155 Freedom Valley Cir, COATESVILLE, PA 19320
MLS# PACT2113816Listed by: KW GREATER WEST CHESTER - New
 $975,000Active25.39 Acres
$975,000Active25.39 Acres3050 Strasburg Rd, COATESVILLE, PA 19320
MLS# PACT2113330Listed by: KW EMPOWER - New
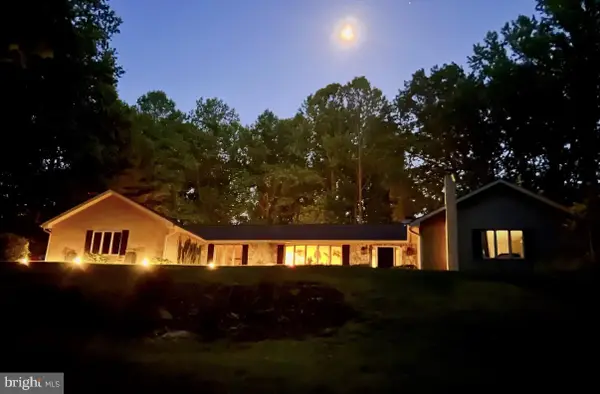 $895,000Active4 beds 3 baths3,670 sq. ft.
$895,000Active4 beds 3 baths3,670 sq. ft.1103 Broad Run Rd, COATESVILLE, PA 19320
MLS# PACT2113750Listed by: HAWKINS REAL ESTATE COMPANY - New
 $400,000Active3 beds 2 baths1,730 sq. ft.
$400,000Active3 beds 2 baths1,730 sq. ft.414 Hatteras Rd, COATESVILLE, PA 19320
MLS# PACT2112782Listed by: KELLER WILLIAMS REAL ESTATE -EXTON - New
 $338,800Active3 beds 3 baths2,250 sq. ft.
$338,800Active3 beds 3 baths2,250 sq. ft.111 Lukens Mill Dr #50, COATESVILLE, PA 19320
MLS# PACT2113540Listed by: COMPASS PENNSYLVANIA, LLC - New
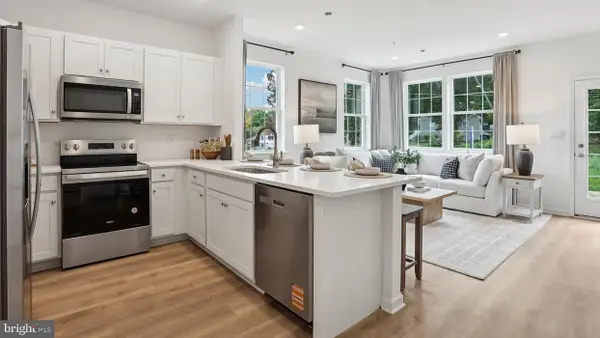 $342,990Active3 beds 3 baths1,500 sq. ft.
$342,990Active3 beds 3 baths1,500 sq. ft.286 Derby Dr, COATESVILLE, PA 19320
MLS# PACT2113660Listed by: D.R. HORTON REALTY OF PENNSYLVANIA - New
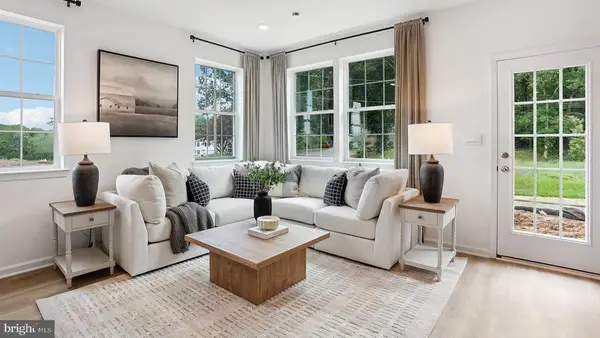 $342,990Active3 beds 3 baths1,500 sq. ft.
$342,990Active3 beds 3 baths1,500 sq. ft.280 Derby Dr, COATESVILLE, PA 19320
MLS# PACT2113674Listed by: D.R. HORTON REALTY OF PENNSYLVANIA - New
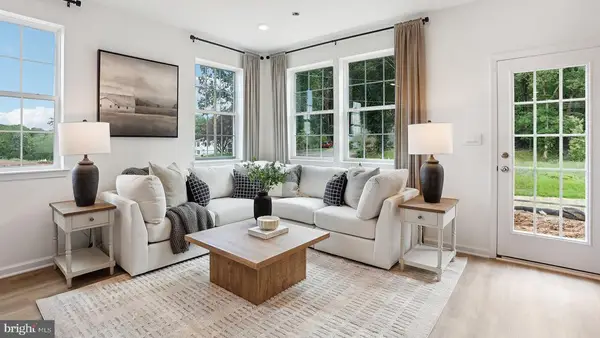 $351,490Active3 beds 3 baths2,144 sq. ft.
$351,490Active3 beds 3 baths2,144 sq. ft.278 Derby Dr, COATESVILLE, PA 19320
MLS# PACT2113736Listed by: D.R. HORTON REALTY OF PENNSYLVANIA - New
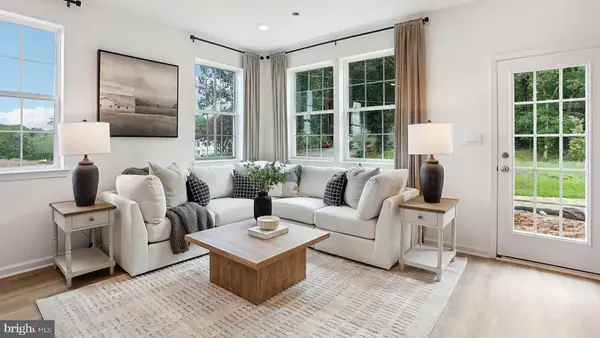 $351,490Active3 beds 3 baths2,144 sq. ft.
$351,490Active3 beds 3 baths2,144 sq. ft.288 Derby Dr, COATESVILLE, PA 19320
MLS# PACT2113744Listed by: D.R. HORTON REALTY OF PENNSYLVANIA
