612 Leeward St, COATESVILLE, PA 19320
Local realty services provided by:ERA Central Realty Group
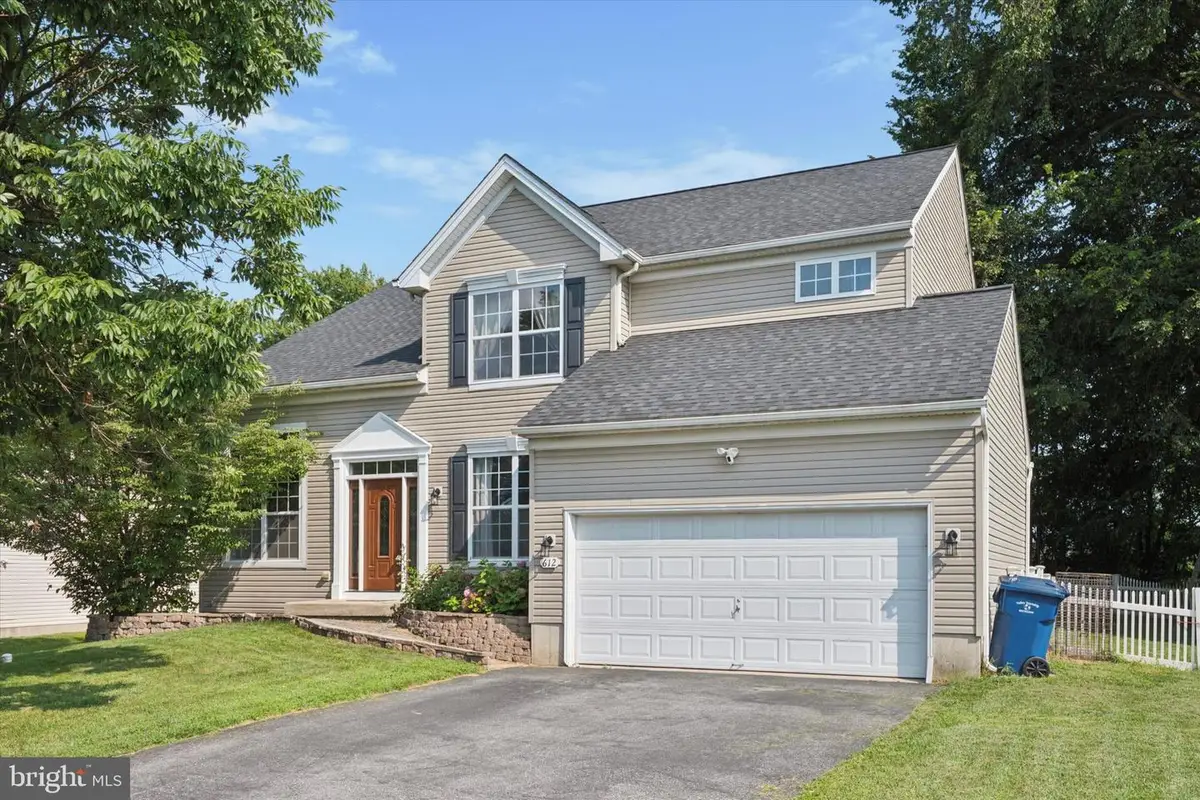
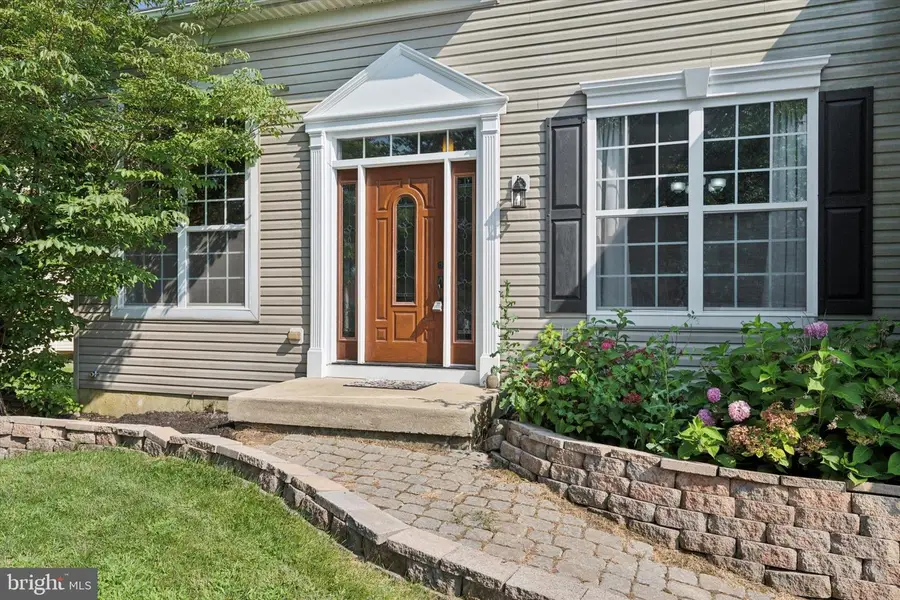
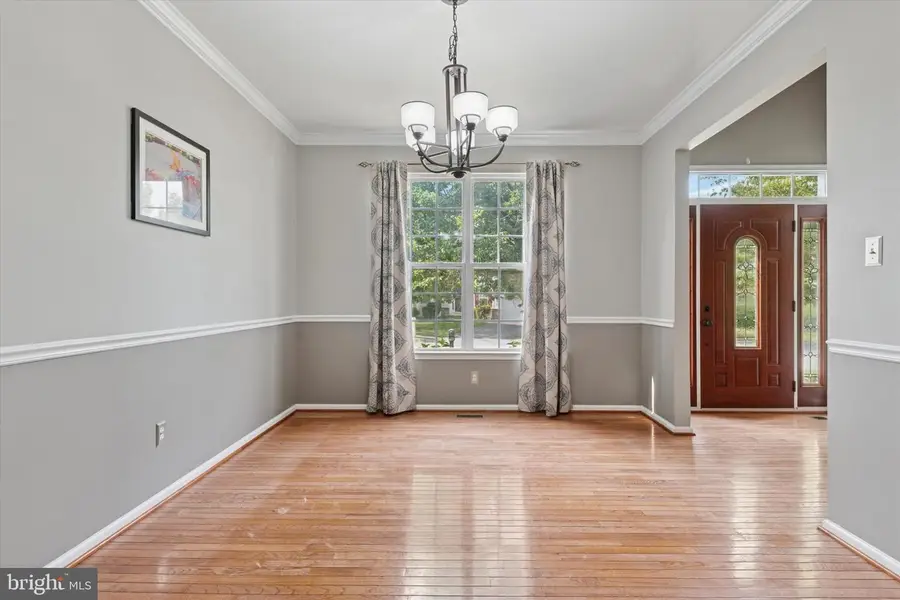
612 Leeward St,COATESVILLE, PA 19320
$435,000
- 4 Beds
- 3 Baths
- 2,620 sq. ft.
- Single family
- Active
Listed by:matthew i gorham
Office:keller williams real estate -exton
MLS#:PACT2105280
Source:BRIGHTMLS
Price summary
- Price:$435,000
- Price per sq. ft.:$166.03
- Monthly HOA dues:$30.83
About this home
Welcome to 612 Leeward Street, a beautifully appointed single-family home in the sought-after Meadowbrook community of Valley Township. Thoughtfully updated and maintained, this spacious home features a decorative retaining wall with lush perennial beds that creates a charming first impression as you step into the bright two-story foyer, flanked by a formal living room with soaring ceilings and a dining room enhanced with crown molding and gleaming hardwood floors. The hardwood continues into the inviting family room, where a marble gas fireplace with wood mantle serves as a cozy focal point. The well-equipped kitchen boasts cherry cabinetry, a center island, stainless steel appliances, glass tile backsplash, custom leaded glass pendant lighting, and a butler’s pantry, all opening seamlessly to the sun-drenched Morning Room—ideal for hosting large gatherings. Step through the sliding doors to the composite deck with pergola, and a vinyl picket fence surrounding the backyard—perfect for both relaxing and entertaining all while enjoying your private fenced yard. The highly desired Morning Room addition, main-level laundry room with garage access and a powder room add to the home’s functionality. The tucked-away turned staircase leads to the upper level, where you’ll find the spacious primary suite featuring his and her walk-in closets, a ceiling fan, and an updated en suite bath with double cherry vanity, ceramic-tiled shower, and soaking tub. Three additional bedrooms, each with ceiling fans, share a well-appointed hall bath. Fresh paint and updated lighting throughout give this home a modern, move-in-ready feel. Located in a quiet loop of the community with access to walking trails and a playground, and just minutes to Rainbow Elementary, the Route 30 Bypass, and Amtrak/SEPTA regional rail stations.
Contact an agent
Home facts
- Year built:2004
- Listing Id #:PACT2105280
- Added:14 day(s) ago
- Updated:August 14, 2025 at 01:41 PM
Rooms and interior
- Bedrooms:4
- Total bathrooms:3
- Full bathrooms:2
- Half bathrooms:1
- Living area:2,620 sq. ft.
Heating and cooling
- Cooling:Central A/C
- Heating:Forced Air, Natural Gas
Structure and exterior
- Roof:Shingle
- Year built:2004
- Building area:2,620 sq. ft.
- Lot area:0.26 Acres
Utilities
- Water:Public
- Sewer:Public Sewer
Finances and disclosures
- Price:$435,000
- Price per sq. ft.:$166.03
- Tax amount:$6,756 (2025)
New listings near 612 Leeward St
- New
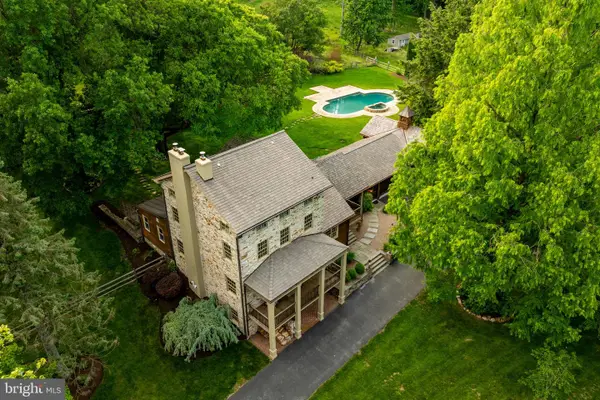 $1,200,000Active4 beds 3 baths3,633 sq. ft.
$1,200,000Active4 beds 3 baths3,633 sq. ft.471 Ash Rd, COATESVILLE, PA 19320
MLS# PACT2106272Listed by: KINGSWAY REALTY - EPHRATA - Coming SoonOpen Sat, 12 to 2pm
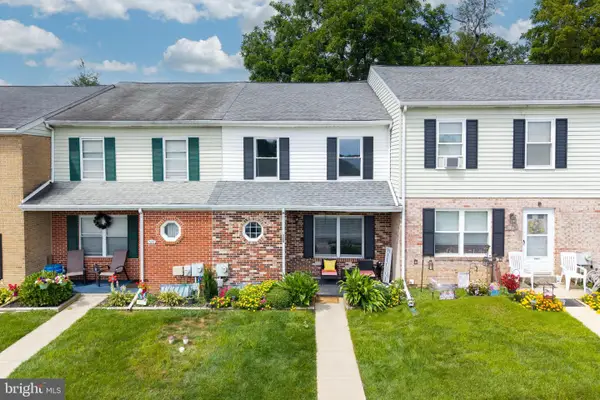 $275,000Coming Soon3 beds 3 baths
$275,000Coming Soon3 beds 3 baths328 Essex St, COATESVILLE, PA 19320
MLS# PACT2106254Listed by: FOUR OAKS REAL ESTATE LLC - New
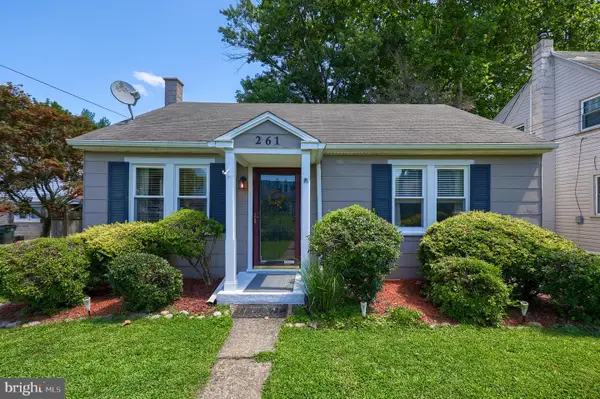 $279,900Active2 beds 2 baths806 sq. ft.
$279,900Active2 beds 2 baths806 sq. ft.261 Seltzer Ave, COATESVILLE, PA 19320
MLS# PACT2106204Listed by: RE/MAX EVOLVED - Coming Soon
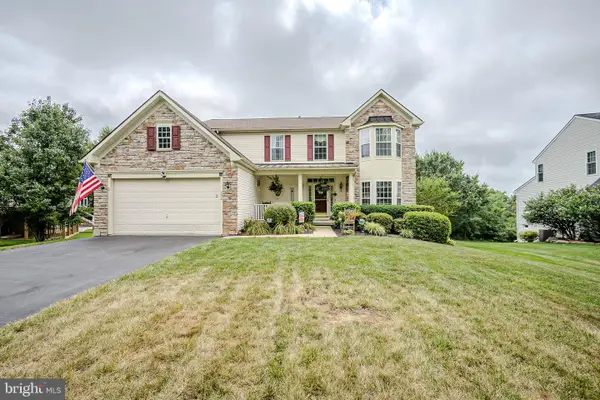 $600,000Coming Soon4 beds 4 baths
$600,000Coming Soon4 beds 4 baths232 Flagstone Circle, COATESVILLE, PA 19320
MLS# PACT2106176Listed by: PATTERSON-SCHWARTZ - GREENVILLE - Coming Soon
 $355,000Coming Soon3 beds 2 baths
$355,000Coming Soon3 beds 2 baths23 Pinckney Dr, COATESVILLE, PA 19320
MLS# PACT2106122Listed by: COLDWELL BANKER REALTY - Open Thu, 4 to 6pmNew
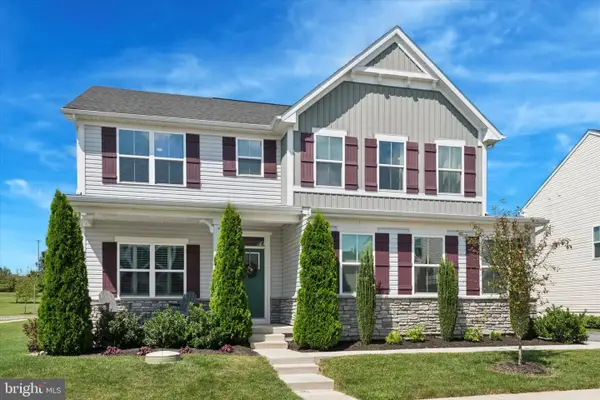 $729,000Active5 beds 4 baths3,528 sq. ft.
$729,000Active5 beds 4 baths3,528 sq. ft.1101 Carpenter Dr, COATESVILLE, PA 19320
MLS# PACT2105712Listed by: RE/MAX PREFERRED - NEWTOWN SQUARE - Coming Soon
 $613,000Coming Soon4 beds 3 baths
$613,000Coming Soon4 beds 3 baths157 Bridle Path Ln, COATESVILLE, PA 19320
MLS# PACT2105982Listed by: COLDWELL BANKER REALTY - New
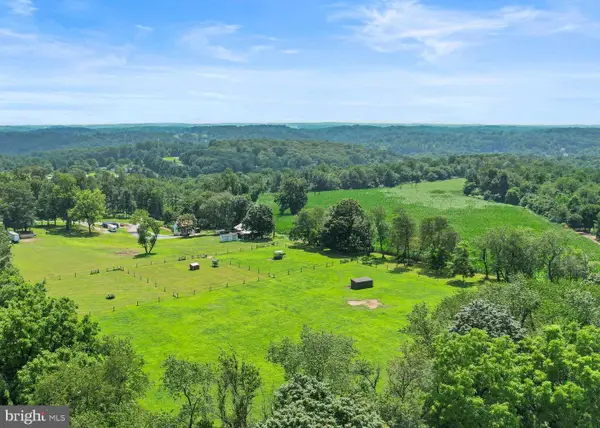 $3,495,000Active2 beds 2 baths
$3,495,000Active2 beds 2 baths1725 Goosetown Rd, COATESVILLE, PA 19320
MLS# PACT2101672Listed by: LIME HOUSE - Coming Soon
 $378,000Coming Soon3 beds 3 baths
$378,000Coming Soon3 beds 3 baths320 Trego Ave, COATESVILLE, PA 19320
MLS# PACT2106042Listed by: RE/MAX ACTION ASSOCIATES - New
 $500,000Active3 beds 3 baths2,454 sq. ft.
$500,000Active3 beds 3 baths2,454 sq. ft.209 Kendig Ln, COATESVILLE, PA 19320
MLS# PACT2103748Listed by: KELLER WILLIAMS REAL ESTATE -EXTON
