63 Pelham Dr, Coatesville, PA 19320
Local realty services provided by:ERA Central Realty Group
63 Pelham Dr,Coatesville, PA 19320
$575,000
- 4 Beds
- 5 Baths
- 3,742 sq. ft.
- Single family
- Pending
Listed by: sean f somogyi
Office: compass pennsylvania, llc.
MLS#:PACT2110322
Source:BRIGHTMLS
Price summary
- Price:$575,000
- Price per sq. ft.:$153.66
- Monthly HOA dues:$66.67
About this home
Welcome to 63 Pelham Drive, Coatesville, PA—a splendid residence that harmonizes comfort and elegance, ideal for those who appreciate quality living. This expansive former DeLuca model home offers an impressive 3,742 square feet of living space with four generously sized bedrooms and five well-appointed bathrooms.
As you approach the property, you are greeted by a white picket fence that wraps itself around the property, architectural columns that line the front porch, and well-manicured grounds. Step into the inviting foyer, where you are greeted by stunning hardwood floors and a two-story design with custom wainscotting. Moving towards the left, you have a formal living room, currently being used as a home office, that leads into the dining room. The eat-in kitchen is a culinary delight, featuring newer stainless steel appliances, a convenient pantry, and a breakfast bar that opens to a cozy nook. The kitchen is open to the family room, which is adorned with a charming fireplace. The breakfast area also features a door to the rear maintenance-free synthetic deck which overlooks the flat and completely fenced-in backyard. A laundry room/mudroom combo, a powder room, and access to the oversized two-car garage complete the main floor experience.
The second floor features four bedrooms and three full bathrooms, including the Master suite. The Master features a large sitting area, a tray ceiling, plenty of natural and recessed lighting, an absolutely gigantic closet, and a well-appointed en-suite, with a soaking jacuzzi tub and standing tiled shower.The other three bedrooms are equally impressive, and one of them features its own en-suite as well.
The basement is partially finished as well, with the newly finished room in the basement being a standout feature. Boasting luxury vinyl plank flooring, ample lighting, and a half bath, this room is a versatile space for recreation or relaxation. Enjoy the tranquility of the large, fully fenced flat backyard, perfect for outdoor gatherings or serene afternoons on the deck or porch.
Significant upgrades ensure modern comfort and maintenance-free living for years to come, with a new roof and gutters installed in 2023, offering a 50-year warranty, alongside a new HVAC system and water heater in 2023 as well.
Experience this exceptional property, thoughtfully designed to cater to your every need. Discover the perfect blend of luxury and functionality at 63 Pelham Drive.
Contact an agent
Home facts
- Year built:2008
- Listing ID #:PACT2110322
- Added:47 day(s) ago
- Updated:November 20, 2025 at 08:43 AM
Rooms and interior
- Bedrooms:4
- Total bathrooms:5
- Full bathrooms:3
- Half bathrooms:2
- Living area:3,742 sq. ft.
Heating and cooling
- Cooling:Central A/C
- Heating:Forced Air, Natural Gas
Structure and exterior
- Year built:2008
- Building area:3,742 sq. ft.
- Lot area:0.27 Acres
Utilities
- Water:Public
- Sewer:Public Sewer
Finances and disclosures
- Price:$575,000
- Price per sq. ft.:$153.66
- Tax amount:$9,937 (2025)
New listings near 63 Pelham Dr
- New
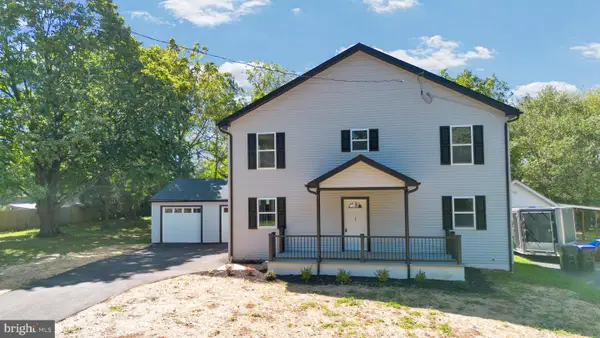 $459,900Active4 beds 3 baths2,580 sq. ft.
$459,900Active4 beds 3 baths2,580 sq. ft.167 Kaolin Rd, COATESVILLE, PA 19320
MLS# PACT2113848Listed by: NEXTHOME BRANDYWINE - Coming Soon
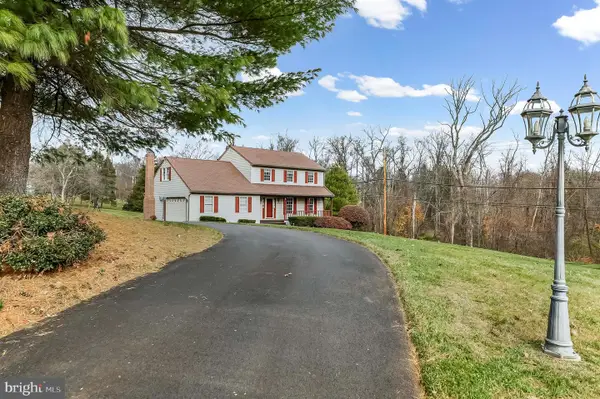 $539,000Coming Soon4 beds 3 baths
$539,000Coming Soon4 beds 3 baths155 Freedom Valley Cir, COATESVILLE, PA 19320
MLS# PACT2113816Listed by: KW GREATER WEST CHESTER - New
 $975,000Active25.39 Acres
$975,000Active25.39 Acres3050 Strasburg Rd, COATESVILLE, PA 19320
MLS# PACT2113330Listed by: KW EMPOWER - New
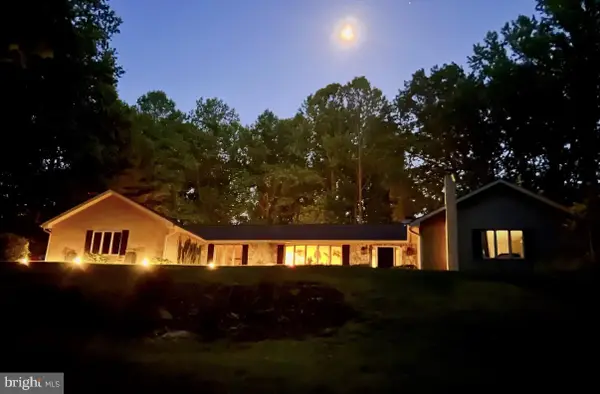 $895,000Active4 beds 3 baths3,670 sq. ft.
$895,000Active4 beds 3 baths3,670 sq. ft.1103 Broad Run Rd, COATESVILLE, PA 19320
MLS# PACT2113750Listed by: HAWKINS REAL ESTATE COMPANY - New
 $400,000Active3 beds 2 baths1,730 sq. ft.
$400,000Active3 beds 2 baths1,730 sq. ft.414 Hatteras Rd, COATESVILLE, PA 19320
MLS# PACT2112782Listed by: KELLER WILLIAMS REAL ESTATE -EXTON - New
 $338,800Active3 beds 3 baths2,250 sq. ft.
$338,800Active3 beds 3 baths2,250 sq. ft.111 Lukens Mill Dr #50, COATESVILLE, PA 19320
MLS# PACT2113540Listed by: COMPASS PENNSYLVANIA, LLC - New
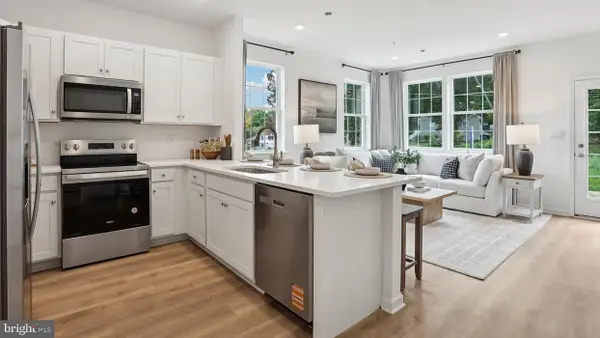 $342,990Active3 beds 3 baths1,500 sq. ft.
$342,990Active3 beds 3 baths1,500 sq. ft.286 Derby Dr, COATESVILLE, PA 19320
MLS# PACT2113660Listed by: D.R. HORTON REALTY OF PENNSYLVANIA - New
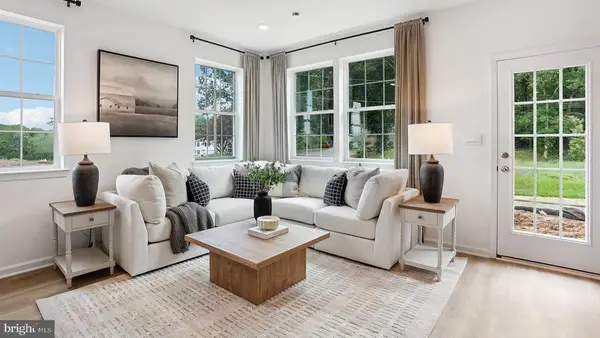 $342,990Active3 beds 3 baths1,500 sq. ft.
$342,990Active3 beds 3 baths1,500 sq. ft.280 Derby Dr, COATESVILLE, PA 19320
MLS# PACT2113674Listed by: D.R. HORTON REALTY OF PENNSYLVANIA - New
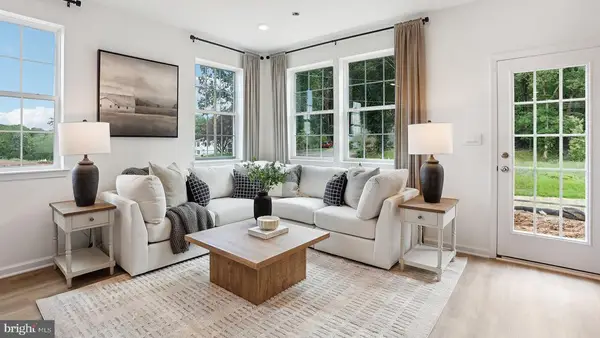 $351,490Active3 beds 3 baths2,144 sq. ft.
$351,490Active3 beds 3 baths2,144 sq. ft.278 Derby Dr, COATESVILLE, PA 19320
MLS# PACT2113736Listed by: D.R. HORTON REALTY OF PENNSYLVANIA - New
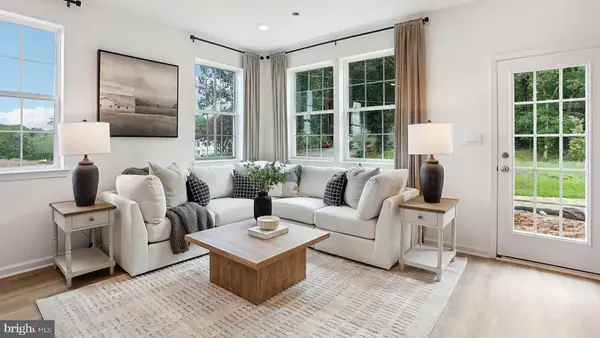 $351,490Active3 beds 3 baths2,144 sq. ft.
$351,490Active3 beds 3 baths2,144 sq. ft.288 Derby Dr, COATESVILLE, PA 19320
MLS# PACT2113744Listed by: D.R. HORTON REALTY OF PENNSYLVANIA
