700 W Chestnut St, COATESVILLE, PA 19320
Local realty services provided by:ERA Cole Realty


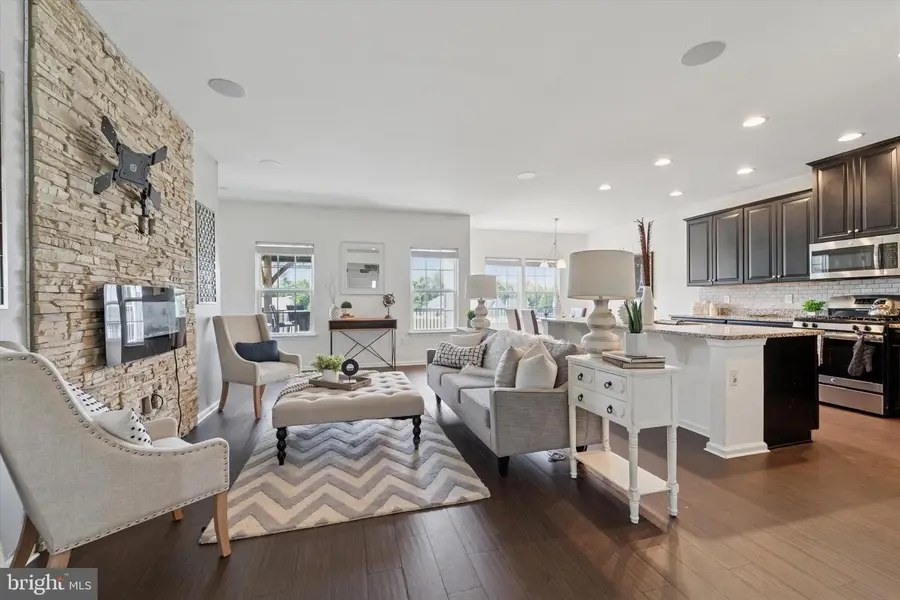
700 W Chestnut St,COATESVILLE, PA 19320
$435,000
- 2 Beds
- 3 Baths
- 2,428 sq. ft.
- Single family
- Pending
Listed by:eli qarkaxhia
Office:compass pennsylvania, llc.
MLS#:PACT2102178
Source:BRIGHTMLS
Price summary
- Price:$435,000
- Price per sq. ft.:$179.16
- Monthly HOA dues:$55
About this home
Say goodbye to compromises—this corner lot home checks every box. Outside, a large front yard with beautiful, green grass greets future homeowners. A large 2-car garage and driveway provides ample parking. Head inside through the front door and into the foyer, where dark LVP floors guide you past a French Door office space and into the main living area. There, plenty of natural light floods the open floor plan—promising beautiful sunlit mornings with your favorite cup of coffee. The kitchen is perfect for entertaining thanks to a large island that can double as a breakfast bar. Dark cabinetry juxtaposes the otherwise bright space. On the main level, homeowners will also enjoy a laundry room with a front-loading washer and dryer. The two bedrooms are also on this floor. The primary evokes a luxe aesthetic with high, tray ceilings, closet space, and an ensuite bathroom with a walk-in shower. The second full bathroom also features a walk-in shower and updated look with a light wood vanity and black fixtures.
Downstairs, a fully finished basement adds ample living space. Recessed lighting provides plenty of light, and an accent mantel acts as the perfect spot for your TV and couch.
Back on the main level, walk outside to the modern deck with black fencing that overlooks a vast green space. A gazebo adds shade to the otherwise sunny area. A decent-sized yard awaits below—which would work great as a plays pace or gardening area. White vinyl picket fence keeps the area private and enclosed. There is also a shed for added storage, if needed.
Located in Coatesville, the property is less than a mile away from Millview Park—perfect for walking or enjoying fresh air with family—and is a short drive from Hibernia County Park and ChesLen Preserve, where you'll have access to trails and picnic areas. For commuters, the home is located near major roads including US-30 and PA-82, making commuting to Philadelphia and West Chester a breeze. For those looking for public transportation, it is less than a mile to Coatesville Amtrak Station. Plenty of grocery stores and casual restaurants are also nearby.
Schedule your tour today!
Contact an agent
Home facts
- Year built:2016
- Listing Id #:PACT2102178
- Added:16 day(s) ago
- Updated:August 15, 2025 at 07:30 AM
Rooms and interior
- Bedrooms:2
- Total bathrooms:3
- Full bathrooms:3
- Living area:2,428 sq. ft.
Heating and cooling
- Cooling:Central A/C
- Heating:Forced Air, Natural Gas
Structure and exterior
- Roof:Shingle
- Year built:2016
- Building area:2,428 sq. ft.
- Lot area:0.23 Acres
Utilities
- Water:Public
- Sewer:Public Sewer
Finances and disclosures
- Price:$435,000
- Price per sq. ft.:$179.16
- Tax amount:$7,349 (2024)
New listings near 700 W Chestnut St
- New
 $179,000Active3 beds 2 baths1,680 sq. ft.
$179,000Active3 beds 2 baths1,680 sq. ft.994 Lieds Rd, COATESVILLE, PA 19320
MLS# PACT2106314Listed by: HOWARD HANNA REAL ESTATE SERVICES - LANCASTER - New
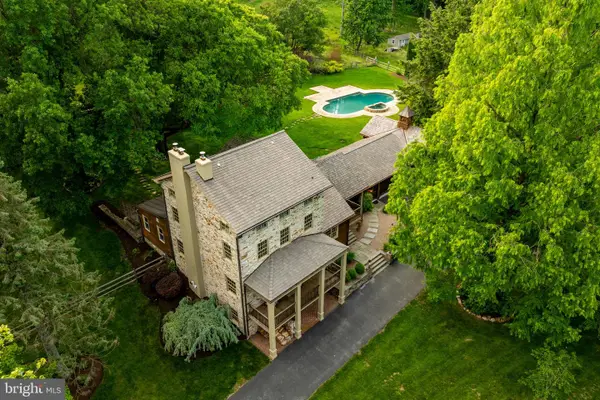 $1,200,000Active4 beds 3 baths3,633 sq. ft.
$1,200,000Active4 beds 3 baths3,633 sq. ft.471 Ash Rd, COATESVILLE, PA 19320
MLS# PACT2106272Listed by: KINGSWAY REALTY - EPHRATA - Open Sat, 12 to 2pmNew
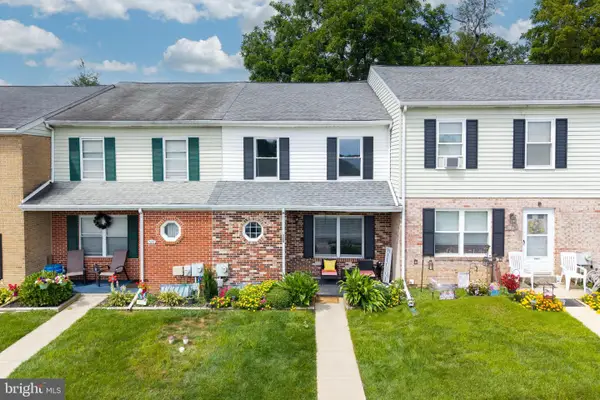 $275,000Active3 beds 3 baths2,172 sq. ft.
$275,000Active3 beds 3 baths2,172 sq. ft.328 Essex St, COATESVILLE, PA 19320
MLS# PACT2106254Listed by: FOUR OAKS REAL ESTATE LLC - New
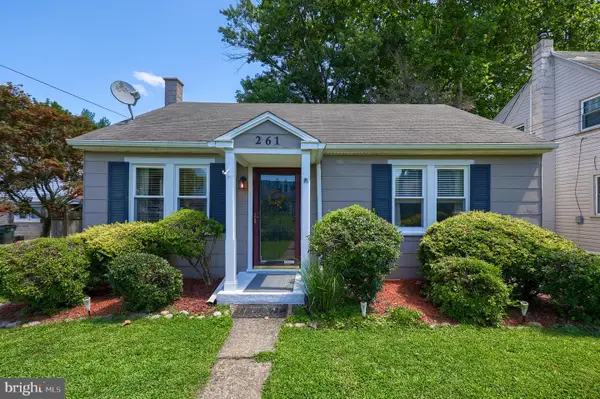 $279,900Active2 beds 2 baths806 sq. ft.
$279,900Active2 beds 2 baths806 sq. ft.261 Seltzer Ave, COATESVILLE, PA 19320
MLS# PACT2106204Listed by: RE/MAX EVOLVED - Coming Soon
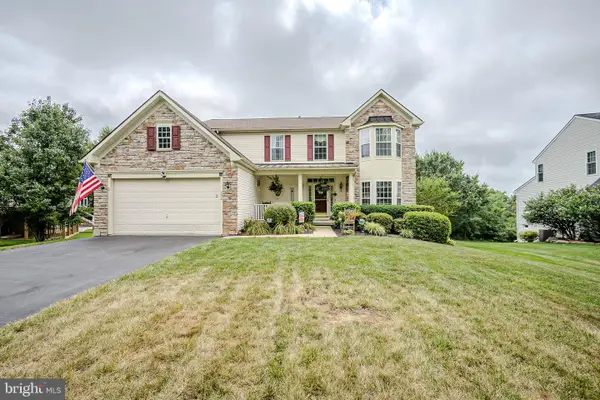 $600,000Coming Soon4 beds 4 baths
$600,000Coming Soon4 beds 4 baths232 Flagstone Circle, COATESVILLE, PA 19320
MLS# PACT2106176Listed by: PATTERSON-SCHWARTZ - GREENVILLE - New
 $355,000Active3 beds 2 baths1,622 sq. ft.
$355,000Active3 beds 2 baths1,622 sq. ft.23 Pinckney Dr, COATESVILLE, PA 19320
MLS# PACT2106122Listed by: COLDWELL BANKER REALTY - New
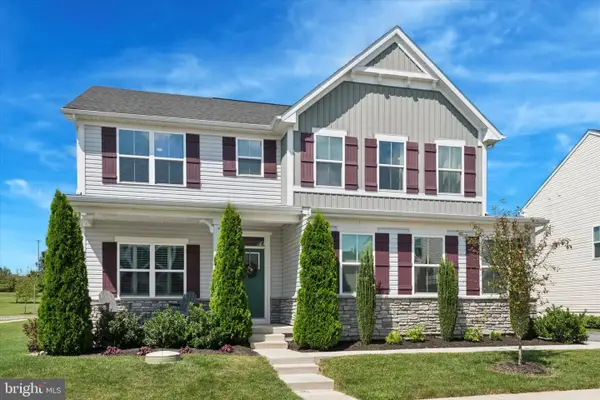 $729,000Active5 beds 4 baths3,528 sq. ft.
$729,000Active5 beds 4 baths3,528 sq. ft.1101 Carpenter Dr, COATESVILLE, PA 19320
MLS# PACT2105712Listed by: RE/MAX PREFERRED - NEWTOWN SQUARE - Coming Soon
 $613,000Coming Soon4 beds 3 baths
$613,000Coming Soon4 beds 3 baths157 Bridle Path Ln, COATESVILLE, PA 19320
MLS# PACT2105982Listed by: COLDWELL BANKER REALTY - New
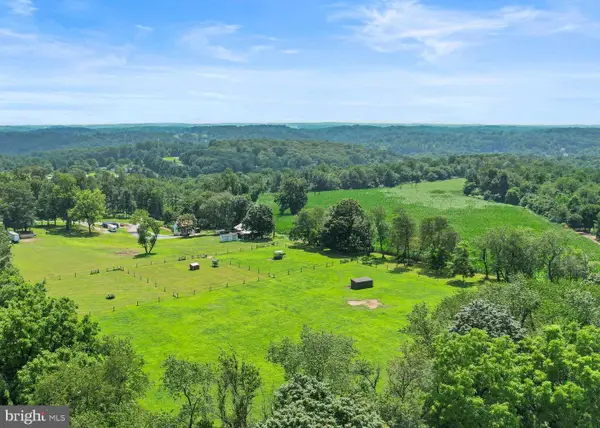 $3,495,000Active2 beds 2 baths
$3,495,000Active2 beds 2 baths1725 Goosetown Rd, COATESVILLE, PA 19320
MLS# PACT2101672Listed by: LIME HOUSE - Coming Soon
 $378,000Coming Soon3 beds 3 baths
$378,000Coming Soon3 beds 3 baths320 Trego Ave, COATESVILLE, PA 19320
MLS# PACT2106042Listed by: RE/MAX ACTION ASSOCIATES
