844 Stirling St, Coatesville, PA 19320
Local realty services provided by:O'BRIEN REALTY ERA POWERED
844 Stirling St,Coatesville, PA 19320
$375,000
- 5 Beds
- 2 Baths
- 1,772 sq. ft.
- Single family
- Pending
Listed by: jacqueline houck
Office: keller williams real estate -exton
MLS#:PACT2111148
Source:BRIGHTMLS
Price summary
- Price:$375,000
- Price per sq. ft.:$211.63
About this home
This incredible home is back on the market following buyers’ financing issues. Don't miss this opportunity to make this home yours!
Welcome to 844 Stirling Street – a charming Craftsman-style home filled with character, warmth, and space for everyone.
Step up to the inviting enclosed brick front porch, a perfect spot to enjoy your morning coffee or relax at the end of the day. Inside, you’ll be greeted by beautiful original woodwork and a brick fireplace that anchors the cozy living room. The oversized dining room is ideal for entertaining, complete with built-in window seats and storage that add both charm and functionality.
The kitchen offers an abundance of counter space and rich wood cabinetry, creating a perfect blend of style and practicality. The main level features three spacious bedrooms and an updated full bathroom with a tiled shower, single vanity, and linen closet.
Upstairs, you’ll find a reading nook, an additional bedroom, another full bath, and an expansive owner’s suite featuring an elevated platform area designed for relaxation or a private sitting space.
The full basement provides great additional living space — perfect for a home gym, playroom, or storage — and also houses the laundry area. Enjoy outdoor living with an enclosed back porch, patio for entertaining, and ample yard space. A detached garage, driveway parking, and on-street parking complete the package.
This home perfectly combines classic craftsmanship with modern updates, and it's ready for you to move in and make it your own! Reach out today to schedule your private showing!
Contact an agent
Home facts
- Year built:1935
- Listing ID #:PACT2111148
- Added:41 day(s) ago
- Updated:November 20, 2025 at 08:43 AM
Rooms and interior
- Bedrooms:5
- Total bathrooms:2
- Full bathrooms:2
- Living area:1,772 sq. ft.
Heating and cooling
- Heating:Hot Water, Natural Gas
Structure and exterior
- Year built:1935
- Building area:1,772 sq. ft.
- Lot area:0.26 Acres
Utilities
- Water:Public
- Sewer:Public Sewer
Finances and disclosures
- Price:$375,000
- Price per sq. ft.:$211.63
- Tax amount:$6,611 (2025)
New listings near 844 Stirling St
- New
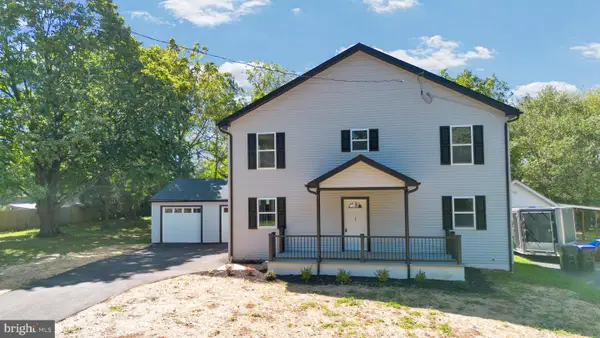 $459,900Active4 beds 3 baths2,580 sq. ft.
$459,900Active4 beds 3 baths2,580 sq. ft.167 Kaolin Rd, COATESVILLE, PA 19320
MLS# PACT2113848Listed by: NEXTHOME BRANDYWINE - Coming Soon
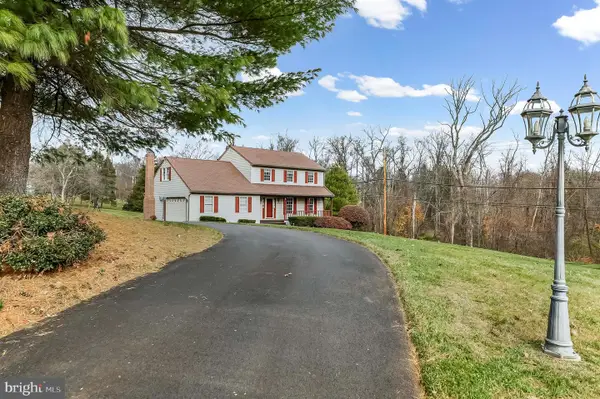 $539,000Coming Soon4 beds 3 baths
$539,000Coming Soon4 beds 3 baths155 Freedom Valley Cir, COATESVILLE, PA 19320
MLS# PACT2113816Listed by: KW GREATER WEST CHESTER - New
 $975,000Active25.39 Acres
$975,000Active25.39 Acres3050 Strasburg Rd, COATESVILLE, PA 19320
MLS# PACT2113330Listed by: KW EMPOWER - New
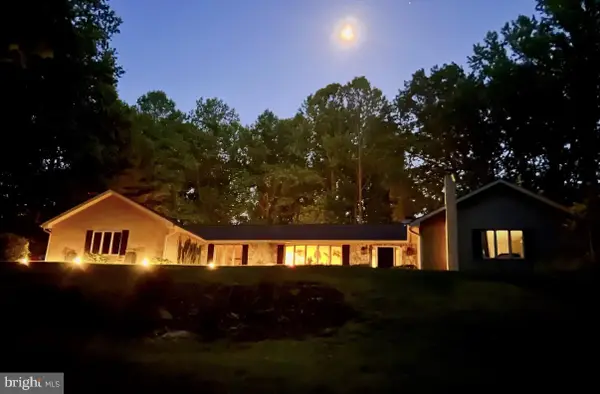 $895,000Active4 beds 3 baths3,670 sq. ft.
$895,000Active4 beds 3 baths3,670 sq. ft.1103 Broad Run Rd, COATESVILLE, PA 19320
MLS# PACT2113750Listed by: HAWKINS REAL ESTATE COMPANY - New
 $400,000Active3 beds 2 baths1,730 sq. ft.
$400,000Active3 beds 2 baths1,730 sq. ft.414 Hatteras Rd, COATESVILLE, PA 19320
MLS# PACT2112782Listed by: KELLER WILLIAMS REAL ESTATE -EXTON - New
 $338,800Active3 beds 3 baths2,250 sq. ft.
$338,800Active3 beds 3 baths2,250 sq. ft.111 Lukens Mill Dr #50, COATESVILLE, PA 19320
MLS# PACT2113540Listed by: COMPASS PENNSYLVANIA, LLC - New
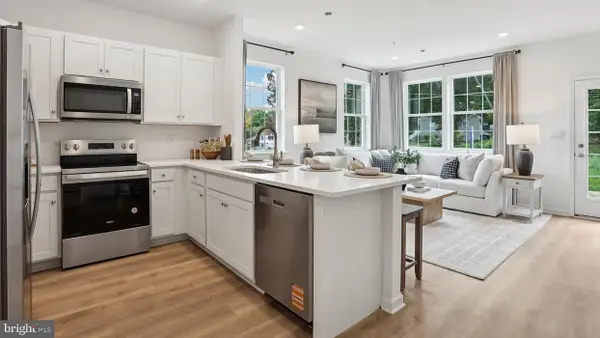 $342,990Active3 beds 3 baths1,500 sq. ft.
$342,990Active3 beds 3 baths1,500 sq. ft.286 Derby Dr, COATESVILLE, PA 19320
MLS# PACT2113660Listed by: D.R. HORTON REALTY OF PENNSYLVANIA - New
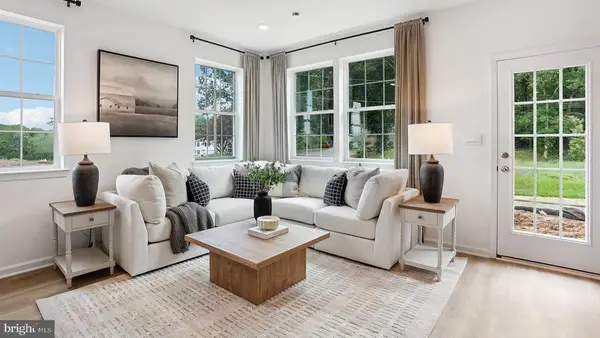 $342,990Active3 beds 3 baths1,500 sq. ft.
$342,990Active3 beds 3 baths1,500 sq. ft.280 Derby Dr, COATESVILLE, PA 19320
MLS# PACT2113674Listed by: D.R. HORTON REALTY OF PENNSYLVANIA - New
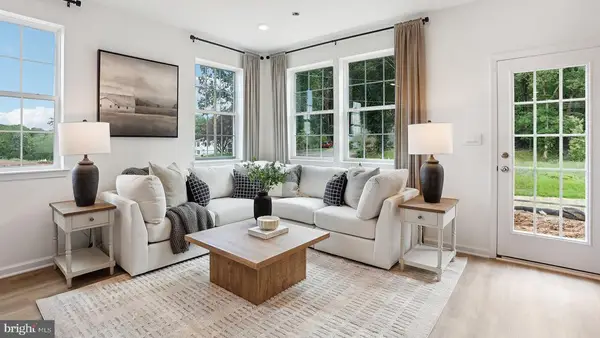 $351,490Active3 beds 3 baths2,144 sq. ft.
$351,490Active3 beds 3 baths2,144 sq. ft.278 Derby Dr, COATESVILLE, PA 19320
MLS# PACT2113736Listed by: D.R. HORTON REALTY OF PENNSYLVANIA - New
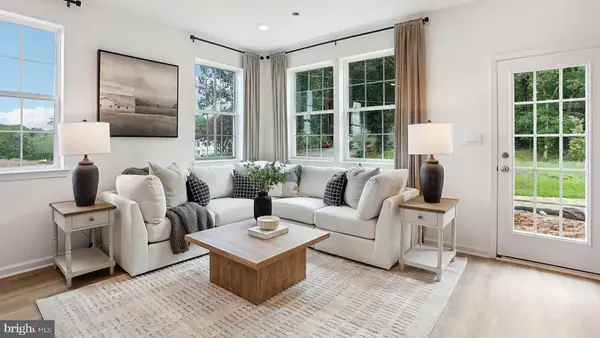 $351,490Active3 beds 3 baths2,144 sq. ft.
$351,490Active3 beds 3 baths2,144 sq. ft.288 Derby Dr, COATESVILLE, PA 19320
MLS# PACT2113744Listed by: D.R. HORTON REALTY OF PENNSYLVANIA
