901 Merchant St, Coatesville, PA 19320
Local realty services provided by:ERA Liberty Realty
901 Merchant St,Coatesville, PA 19320
$214,000
- 3 Beds
- 2 Baths
- 1,244 sq. ft.
- Townhouse
- Active
Listed by: josh rorke
Office: re/max action associates
MLS#:PACT2110154
Source:BRIGHTMLS
Price summary
- Price:$214,000
- Price per sq. ft.:$172.03
About this home
Welcome to 901 Merchant Street in Penn Crossing! This 3BR, 1.5BA end unit condo is bursting with charm, low taxes, and a smart layout. The bright living room with extra angle box bay window flows into a dining area and kitchen with breakfast bar—perfect for coffee or casual meals. The adjoining dining room has sliders to a patio and a generous storage room and is just steps to your dedicated parking space. Upstairs, a spacious primary with a walk-in closet plus two versatile bedrooms await. The bone-dry basement is constructed of Superior Walls which is why it's never seen a drop of water. The surface of this brilliant insulated foundation system is ready for drywall. The ceilings are high here, unlike most basements and the bright laundry + storage space are very functional. Pride of ownership of this one owner residence is everywhere and it's in excellent condition. Add your touches and make it yours. Association covers lawn care, snow, exterior, and trash—low-maintenance living at its best! Steps to schools, parks, Scott Field, and local services; minutes to Downingtown, Exton, and West Chester. Whether you’re a first-time buyer or downsizer, this one’s a winner—don’t wait!
Contact an agent
Home facts
- Year built:2003
- Listing ID #:PACT2110154
- Added:106 day(s) ago
- Updated:January 08, 2026 at 02:50 PM
Rooms and interior
- Bedrooms:3
- Total bathrooms:2
- Full bathrooms:1
- Half bathrooms:1
- Living area:1,244 sq. ft.
Heating and cooling
- Cooling:Central A/C
- Heating:90% Forced Air, Natural Gas
Structure and exterior
- Roof:Architectural Shingle
- Year built:2003
- Building area:1,244 sq. ft.
Schools
- High school:CASH
- Middle school:SCOTT
Utilities
- Water:Public
- Sewer:Public Sewer
Finances and disclosures
- Price:$214,000
- Price per sq. ft.:$172.03
- Tax amount:$4,107 (2025)
New listings near 901 Merchant St
- New
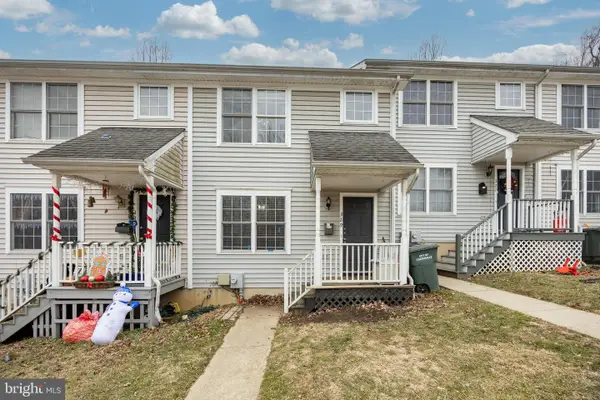 $235,000Active3 beds 2 baths1,260 sq. ft.
$235,000Active3 beds 2 baths1,260 sq. ft.329 Mount Pleasant St, COATESVILLE, PA 19320
MLS# PACT2115606Listed by: LONG & FOSTER REAL ESTATE, INC. - Coming Soon
 $319,000Coming Soon3 beds 2 baths
$319,000Coming Soon3 beds 2 baths1268 Valley Rd, COATESVILLE, PA 19320
MLS# PACT2112866Listed by: COLDWELL BANKER REALTY - New
 $68,900Active3 beds 2 baths1,600 sq. ft.
$68,900Active3 beds 2 baths1,600 sq. ft.215 Andrew Rd, COATESVILLE, PA 19320
MLS# PACT2115412Listed by: REALHOME SERVICES AND SOLUTIONS, INC. - Coming Soon
 $625,000Coming Soon4 beds 3 baths
$625,000Coming Soon4 beds 3 baths108 Mallard Dr, COATESVILLE, PA 19320
MLS# PACT2115010Listed by: LONG & FOSTER REAL ESTATE, INC. - New
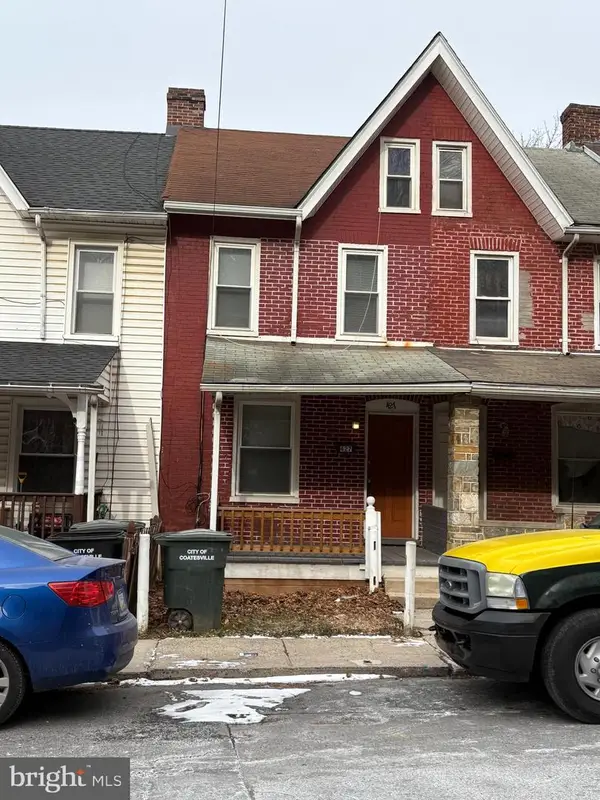 $159,900Active3 beds 1 baths1,275 sq. ft.
$159,900Active3 beds 1 baths1,275 sq. ft.427 Oak St, COATESVILLE, PA 19320
MLS# PACT2115380Listed by: CLEAR SKY REAL ESTATE CONSULTING - Open Sat, 1 to 3pmNew
 $297,500Active3 beds 2 baths2,096 sq. ft.
$297,500Active3 beds 2 baths2,096 sq. ft.54 Winged Foot Dr, COATESVILLE, PA 19320
MLS# PACT2115382Listed by: EXP REALTY, LLC - Coming Soon
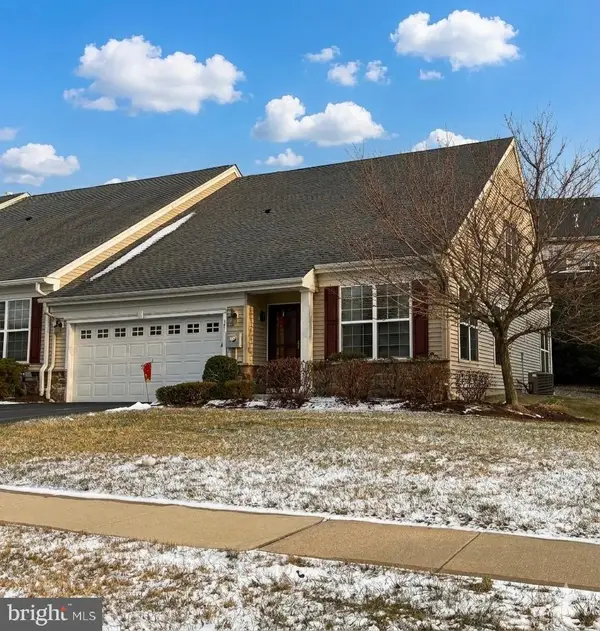 $370,000Coming Soon2 beds 3 baths
$370,000Coming Soon2 beds 3 baths141 Stoyer Rd, COATESVILLE, PA 19320
MLS# PACT2115256Listed by: RE/MAX ACE REALTY 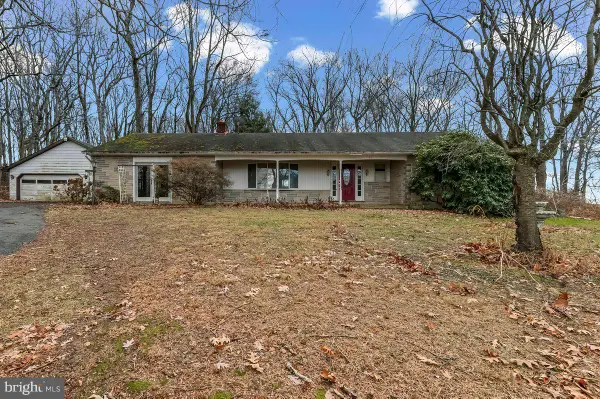 $450,000Pending3 beds 2 baths1,776 sq. ft.
$450,000Pending3 beds 2 baths1,776 sq. ft.70 E Friendship Church Rd, COATESVILLE, PA 19320
MLS# PACT2115176Listed by: NEW PRECISION REALTY- New
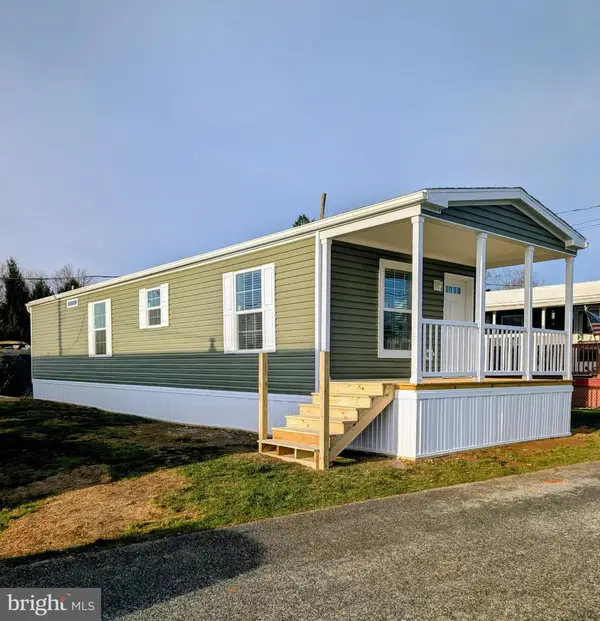 $129,900Active2 beds 1 baths780 sq. ft.
$129,900Active2 beds 1 baths780 sq. ft.16 Abbey Rd, COATESVILLE, PA 19320
MLS# PACT2114864Listed by: BARR REALTY INC. - Coming SoonOpen Sat, 12 to 2pm
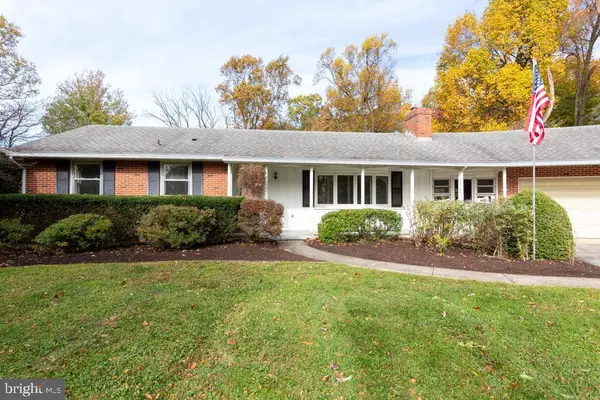 $495,000Coming Soon4 beds 2 baths
$495,000Coming Soon4 beds 2 baths54 Hannum Dr, COATESVILLE, PA 19320
MLS# PACT2115100Listed by: COLDWELL BANKER REALTY
