91 Foundry St, COATESVILLE, PA 19320
Local realty services provided by:Mountain Realty ERA Powered
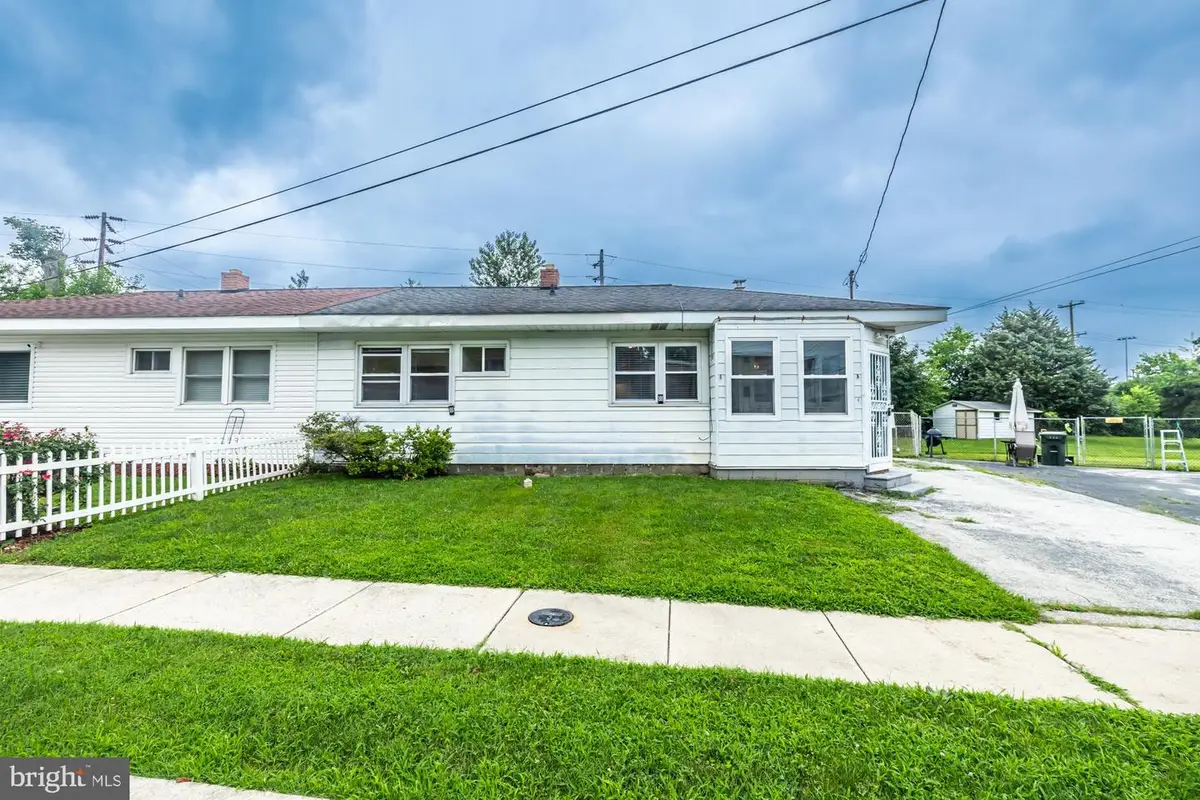


91 Foundry St,COATESVILLE, PA 19320
$150,000
- 2 Beds
- 1 Baths
- 1,266 sq. ft.
- Single family
- Pending
Listed by:jennifer c botchway
Office:exp realty, llc.
MLS#:PACT2103648
Source:BRIGHTMLS
Price summary
- Price:$150,000
- Price per sq. ft.:$118.48
About this home
Welcome to 91 Foundry Street, a charming and affordable opportunity to own a home in the nationally recognized and historically significant Carver Court neighborhood. Designed by world-renowned architect Louis Kahn in the 1940s for African-American defense workers during World War II, Carver Court is a protected historic district that blends community, culture, and character.
Features & Highlights:
2 Spacious Bedrooms: Generous natural light, large closets, and unique architectural features.
1 Full Bathroom: Vintage charm with original fixtures, tiled walls, and plenty of daylight.
Living & Family Room: Enjoy the open flow of the dual living areas, with distinctive retro carpeting and a cozy gas stove in the family room.
Eat-In Kitchen: Functional layout with vintage wood cabinetry and full-size appliances, ready for your personal updates.
Laundry/Mudroom: Separate utility room with backyard access.
Front Sunroom: Enclosed porch, perfect for relaxing with a morning coffee or watching the neighborhood come alive.
Full Utility Room: Includes a boiler and storage area.
Private Backyard: Plenty of green space for gardening, pets, or play.
Investment & Potential:
While move-in ready, this home offers tremendous potential for upgrades and customization. Whether you're a first-time buyer or an investor, this is a rare chance to own a piece of local history with value-adding possibilities.
Neighborhood:
Located in a quiet, walkable section of Coatesville, Carver Court is known for its sense of pride and tight-knit community. Enjoy easy access to parks, schools, Route 30, and downtown Coatesville amenities.
Don't miss your chance to be part of this landmark community. Schedule your showing today and bring your vision to life at 91 Foundry Street!
Contact an agent
Home facts
- Year built:1944
- Listing Id #:PACT2103648
- Added:29 day(s) ago
- Updated:August 15, 2025 at 07:30 AM
Rooms and interior
- Bedrooms:2
- Total bathrooms:1
- Full bathrooms:1
- Living area:1,266 sq. ft.
Heating and cooling
- Heating:Hot Water, Natural Gas
Structure and exterior
- Roof:Shingle
- Year built:1944
- Building area:1,266 sq. ft.
- Lot area:0.15 Acres
Schools
- High school:COATESVILLE
- Middle school:NORTH BRANDYWINE
- Elementary school:REECEVILLE
Utilities
- Water:Public
- Sewer:Public Sewer
Finances and disclosures
- Price:$150,000
- Price per sq. ft.:$118.48
- Tax amount:$1,926 (2024)
New listings near 91 Foundry St
- New
 $179,000Active3 beds 2 baths1,680 sq. ft.
$179,000Active3 beds 2 baths1,680 sq. ft.994 Lieds Rd, COATESVILLE, PA 19320
MLS# PACT2106314Listed by: HOWARD HANNA REAL ESTATE SERVICES - LANCASTER - New
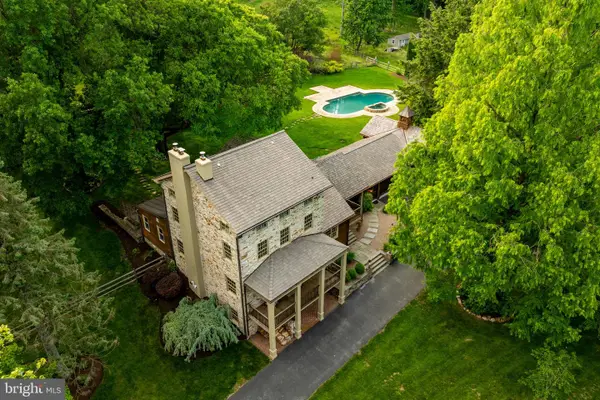 $1,200,000Active4 beds 3 baths3,633 sq. ft.
$1,200,000Active4 beds 3 baths3,633 sq. ft.471 Ash Rd, COATESVILLE, PA 19320
MLS# PACT2106272Listed by: KINGSWAY REALTY - EPHRATA - Open Sat, 12 to 2pmNew
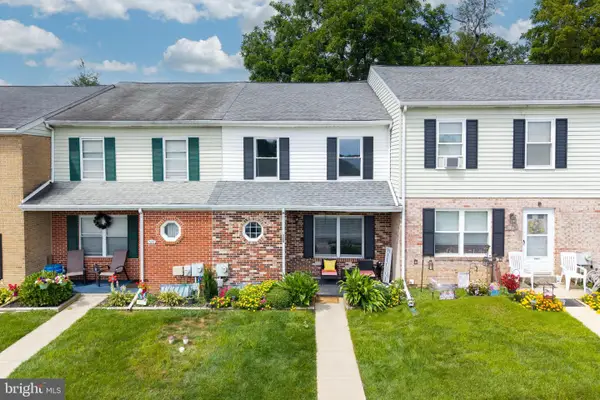 $275,000Active3 beds 3 baths2,172 sq. ft.
$275,000Active3 beds 3 baths2,172 sq. ft.328 Essex St, COATESVILLE, PA 19320
MLS# PACT2106254Listed by: FOUR OAKS REAL ESTATE LLC - New
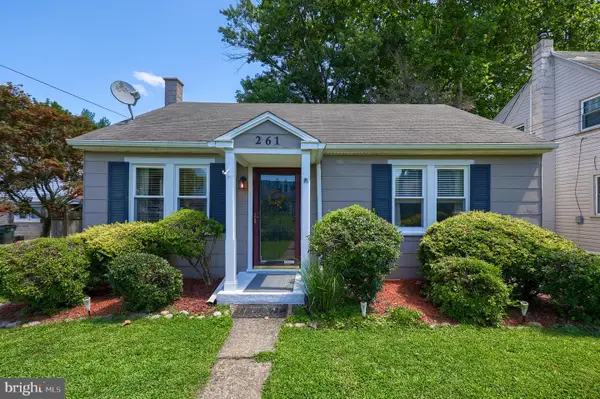 $279,900Active2 beds 2 baths806 sq. ft.
$279,900Active2 beds 2 baths806 sq. ft.261 Seltzer Ave, COATESVILLE, PA 19320
MLS# PACT2106204Listed by: RE/MAX EVOLVED - Coming Soon
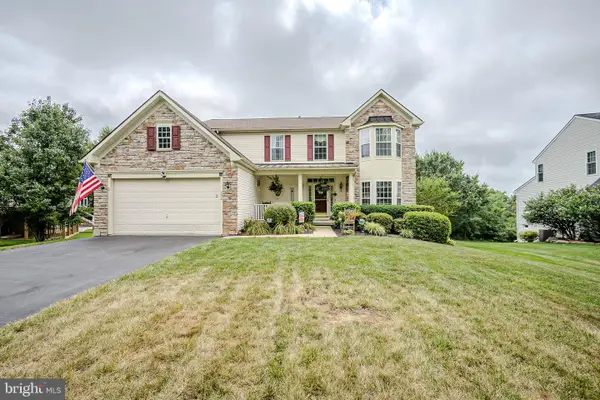 $600,000Coming Soon4 beds 4 baths
$600,000Coming Soon4 beds 4 baths232 Flagstone Circle, COATESVILLE, PA 19320
MLS# PACT2106176Listed by: PATTERSON-SCHWARTZ - GREENVILLE - New
 $355,000Active3 beds 2 baths1,622 sq. ft.
$355,000Active3 beds 2 baths1,622 sq. ft.23 Pinckney Dr, COATESVILLE, PA 19320
MLS# PACT2106122Listed by: COLDWELL BANKER REALTY - New
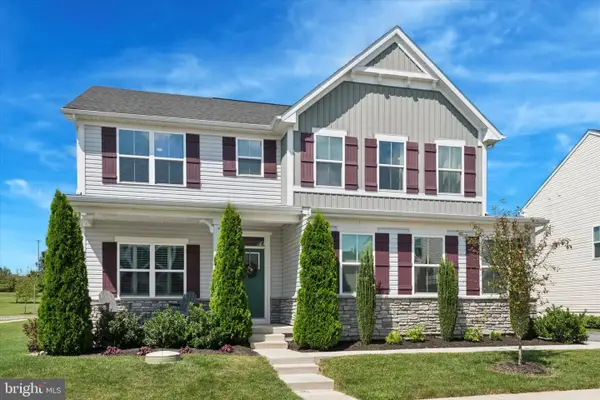 $729,000Active5 beds 4 baths3,528 sq. ft.
$729,000Active5 beds 4 baths3,528 sq. ft.1101 Carpenter Dr, COATESVILLE, PA 19320
MLS# PACT2105712Listed by: RE/MAX PREFERRED - NEWTOWN SQUARE - Coming Soon
 $613,000Coming Soon4 beds 3 baths
$613,000Coming Soon4 beds 3 baths157 Bridle Path Ln, COATESVILLE, PA 19320
MLS# PACT2105982Listed by: COLDWELL BANKER REALTY - New
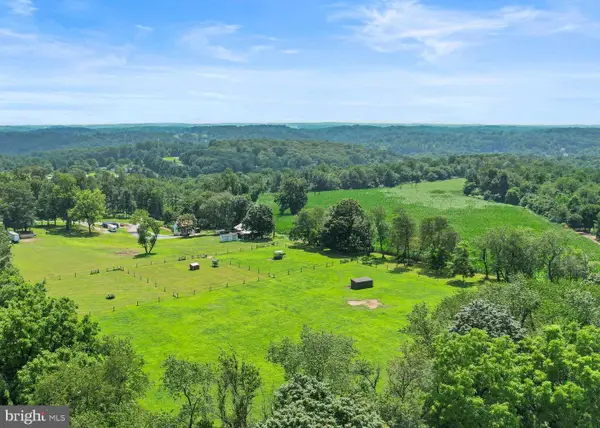 $3,495,000Active2 beds 2 baths
$3,495,000Active2 beds 2 baths1725 Goosetown Rd, COATESVILLE, PA 19320
MLS# PACT2101672Listed by: LIME HOUSE - Coming Soon
 $378,000Coming Soon3 beds 3 baths
$378,000Coming Soon3 beds 3 baths320 Trego Ave, COATESVILLE, PA 19320
MLS# PACT2106042Listed by: RE/MAX ACTION ASSOCIATES
