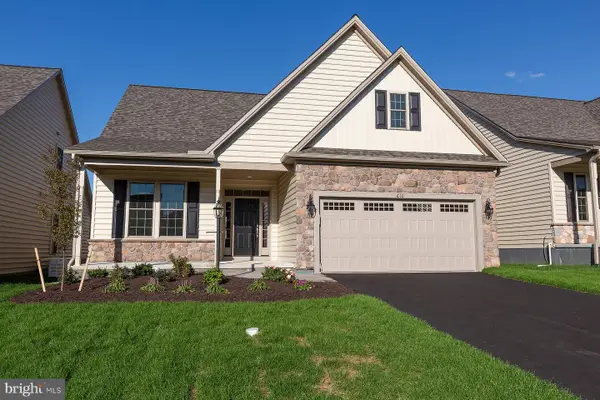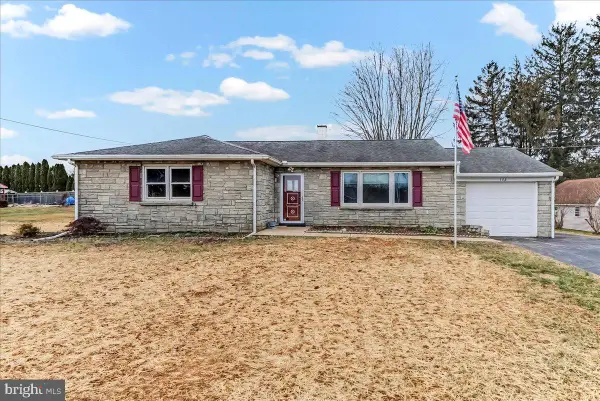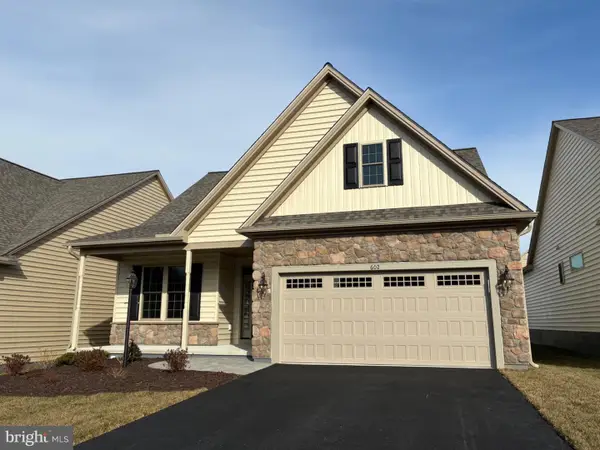4635 Newark Rd, Cochranville, PA 19330
Local realty services provided by:ERA OakCrest Realty, Inc.
4635 Newark Rd,Cochranville, PA 19330
$4,650,000
- 3 Beds
- 5 Baths
- 5,186 sq. ft.
- Farm
- Pending
Listed by: anthony beiler
Office: beiler-campbell realtors-oxford
MLS#:PACT2069484
Source:BRIGHTMLS
Price summary
- Price:$4,650,000
- Price per sq. ft.:$896.64
About this home
Property was offered at one price for three parcels. Two parcels, each with houses was SOLD as described in MLS#PACT 2069484. The third parcel, TP#57-03-0019.02, vacant wooded lot was also SOLD. See MLS#PACT2116232.
Set in the rolling hills of Andrews Bridge Hunt country on the border between Chester and Lancaster Counties, this 93.45-acre private estate provides presence and serenity. Enjoy the quiet luxury of a gated entrance surrounded by lush woodland, which opens to an expansive compound. The custom-built Tidewater design Main House features beautiful custom hardware and lighting, and three ensuite bedrooms. The main level boasts a two-story foyer, formal dining room, living room with walk in fireplace, breakfast area, custom kitchen, butler pantry and everyday entrance. The lower level of the home features a family room with wet bar, an office and an exercise room that is currently being used as a fourth bedroom. The first floor includes a gourmet kitchen, butler’s pantry, dining room and gracious living room with French doors that open to a flagstone covered porch which extends the length of the house. A four-bay heated garage is also attached to the house. The Main House is strategically situated on the property for sweeping views of the pond, spring house, pastures, fields and woodlands. For entertaining, a heated pool and pool house with a wet bar and full bathroom are located to the side of the home. Just over the crest of the hill with its own driveway is a 3 bedroom, 2 bath guest cottage, next to an insulated barn. The 50X100 ft equestrian barn has been converted to an entertainment barn, which includes a kitchen area, 5 box stalls and powder room. The equipment barn is 30X125 ft with 9 bays; two bays are enclosed with heat and A/C, a third bay is being used as an office. Pasture and three paddocks comprise approximately 10 acres with run-in sheds, feeders and automatic waterers. Previous owner had ¼ mile training track which grass has grown into sand and could be refreshed. Approximately 15 acres are currently in fields. You will not tire of exploring this magnificent property, with miles of groomed trails through the woods and along the fields, and a picnic area on the Octorara Creek frontage. Property is under the Lancaster Farm Land Trust Easement and Act 319.
Contact an agent
Home facts
- Year built:2001
- Listing ID #:PACT2069484
- Added:589 day(s) ago
- Updated:February 11, 2026 at 08:32 AM
Rooms and interior
- Bedrooms:3
- Total bathrooms:5
- Full bathrooms:4
- Half bathrooms:1
- Living area:5,186 sq. ft.
Heating and cooling
- Cooling:Central A/C, Zoned
- Heating:Baseboard - Hot Water, Propane - Owned
Structure and exterior
- Roof:Shake, Shingle, Wood
- Year built:2001
- Building area:5,186 sq. ft.
- Lot area:93.45 Acres
Utilities
- Water:Private, Well
- Sewer:On Site Septic
Finances and disclosures
- Price:$4,650,000
- Price per sq. ft.:$896.64
- Tax amount:$29,456 (2025)
New listings near 4635 Newark Rd
- Open Fri, 12 to 5pmNew
 $569,900Active3 beds 3 baths2,255 sq. ft.
$569,900Active3 beds 3 baths2,255 sq. ft.610 Greenbriar Path, COCHRANVILLE, PA 19330
MLS# PACT2117306Listed by: BEILER-CAMPBELL REALTORS-AVONDALE  $1,000,000Pending31 Acres
$1,000,000Pending31 Acres5060 Homeville Rd, COCHRANVILLE, PA 19330
MLS# PACT2116232Listed by: BEILER-CAMPBELL REALTORS-OXFORD $244,900Active3 beds 1 baths1,152 sq. ft.
$244,900Active3 beds 1 baths1,152 sq. ft.727 Ewing Rd, COCHRANVILLE, PA 19330
MLS# PACT2116466Listed by: BERKSHIRE HATHAWAY HOMESERVICES HOMESALE REALTY $365,000Pending3 beds 2 baths1,600 sq. ft.
$365,000Pending3 beds 2 baths1,600 sq. ft.172 Hilltop Dr, COCHRANVILLE, PA 19330
MLS# PACT2116156Listed by: BEILER-CAMPBELL REALTORS-AVONDALE- Open Fri, 12 to 5pm
 $595,000Pending3 beds 3 baths2,250 sq. ft.
$595,000Pending3 beds 3 baths2,250 sq. ft.254 Honeycroft Blvd, COCHRANVILLE, PA 19330
MLS# PACT2115588Listed by: BEILER-CAMPBELL REALTORS-AVONDALE  $449,900Pending3 beds 3 baths2,025 sq. ft.
$449,900Pending3 beds 3 baths2,025 sq. ft.136 Honeycroft Blvd, COCHRANVILLE, PA 19330
MLS# PACT2116146Listed by: BHHS FOX & ROACH-CHADDS FORD $395,000Active4 beds 2 baths2,292 sq. ft.
$395,000Active4 beds 2 baths2,292 sq. ft.13 Keller Rd, COCHRANVILLE, PA 19330
MLS# PACT2115738Listed by: EXP REALTY, LLC- Open Fri, 12 to 5pm
 $609,900Active3 beds 3 baths2,225 sq. ft.
$609,900Active3 beds 3 baths2,225 sq. ft.602 Greenbriar Path, COCHRANVILLE, PA 19330
MLS# PACT2115824Listed by: BEILER-CAMPBELL REALTORS-AVONDALE - Open Fri, 12 to 5pm
 $699,900Active3 beds 3 baths2,635 sq. ft.
$699,900Active3 beds 3 baths2,635 sq. ft.605 Greenbriar Path, COCHRANVILLE, PA 19330
MLS# PACT2115830Listed by: BEILER-CAMPBELL REALTORS-AVONDALE  $975,000Active9.5 Acres
$975,000Active9.5 Acres290 Forest Manor Rd, COCHRANVILLE, PA 19330
MLS# PACT2115742Listed by: OWNERENTRY.COM

