719 Ewing Rd, COCHRANVILLE, PA 19330
Local realty services provided by:ERA OakCrest Realty, Inc.
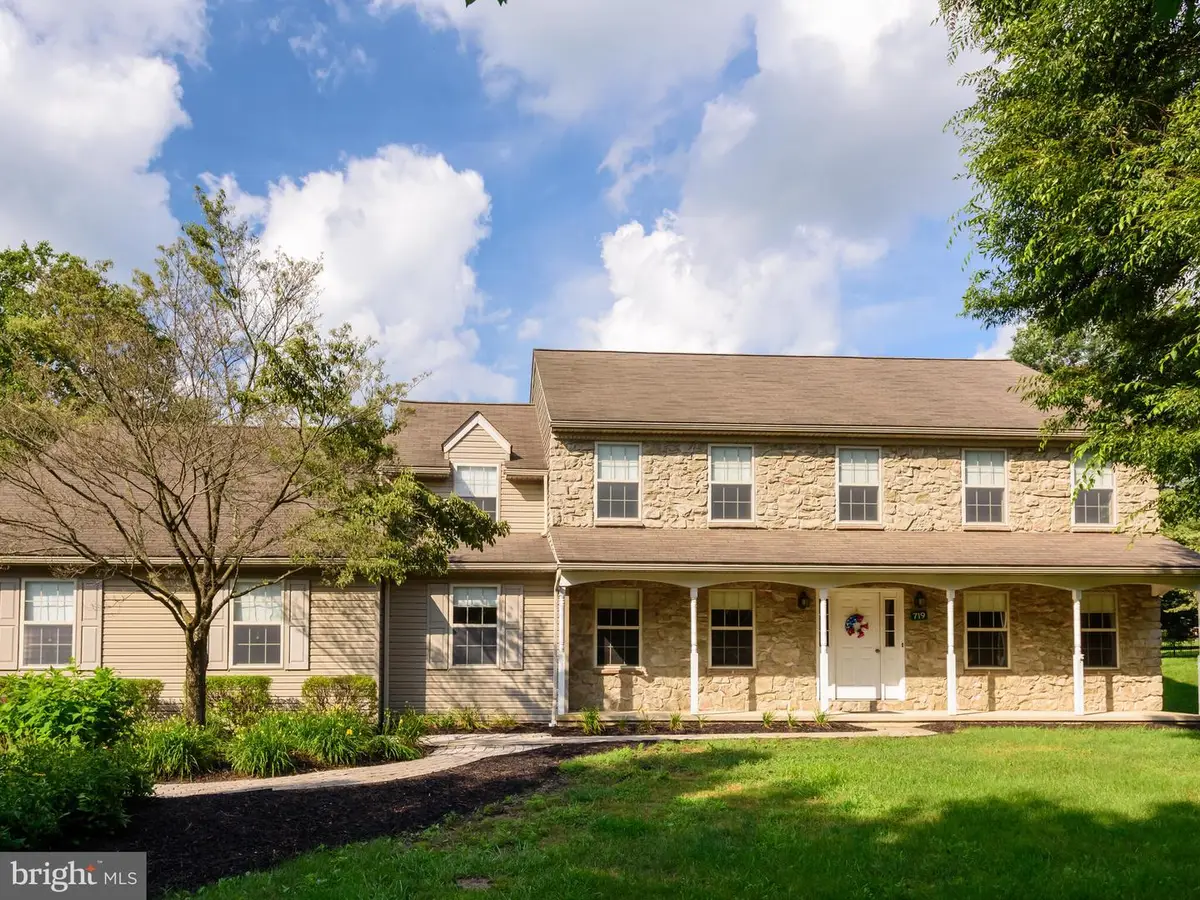
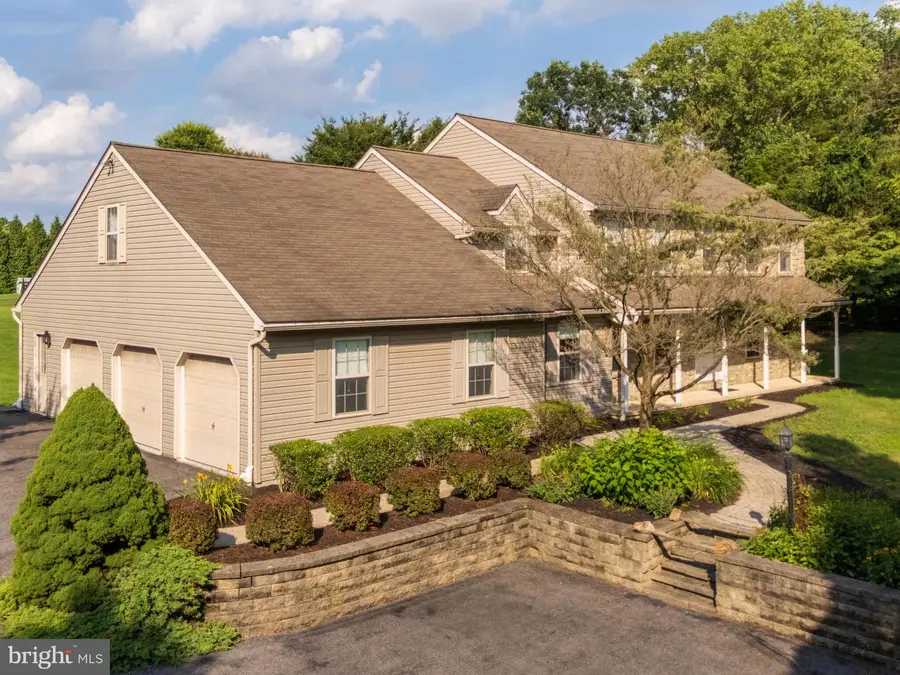
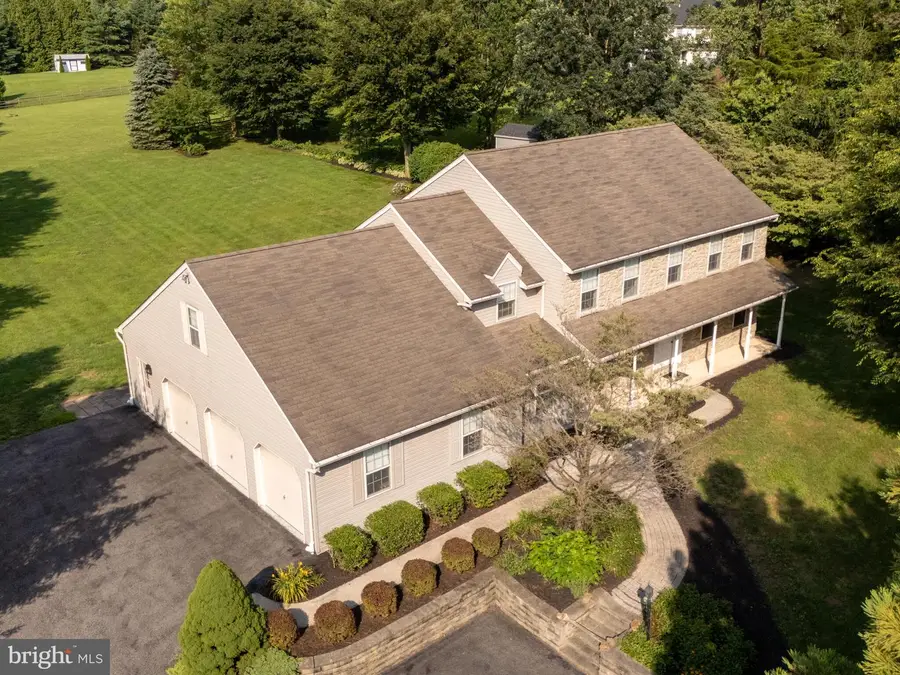
719 Ewing Rd,COCHRANVILLE, PA 19330
$600,000
- 5 Beds
- 4 Baths
- 3,344 sq. ft.
- Single family
- Pending
Listed by:kathleen m thompson
Office:keller williams real estate - west chester
MLS#:PACT2102522
Source:BRIGHTMLS
Price summary
- Price:$600,000
- Price per sq. ft.:$179.43
About this home
Welcome to this spacious and sun-filled 5-bedroom home, gently lived in and beautifully maintained. Located in a sought-after neighborhood within Avon Grove School District, this home offers the perfect blend of comfort and functionality. The open floor plan is anchored by a cozy gas fireplace and flows easily into the kitchen with center island, pantry and desk area and an abundance of cabinets and counter space. The tucked away main-floor office—ideal for today’s work-from-home needs.
Upstairs, the expansive primary suite is a true retreat with its private sitting area, dressing space, huge walk-in closet, and large primary bath featuring a double vanity and oversized 5' shower. Recent updates include a new HVAC system (6/2024), newer well pump (2023), and a roof on the backyard shed.
Set on a picturesque 1-acre lot with pastoral views and mature landscaping, you'll enjoy plenty of space both inside and out. The oversized 3-car garage includes a 220V outlet and walk-up attic access for abundant storage. Additional highlights include a water purification system with reverse osmosis.
A rare opportunity to own a move-in ready home in a fantastic community—don’t miss it!
Contact an agent
Home facts
- Year built:2001
- Listing Id #:PACT2102522
- Added:38 day(s) ago
- Updated:August 15, 2025 at 07:30 AM
Rooms and interior
- Bedrooms:5
- Total bathrooms:4
- Full bathrooms:2
- Half bathrooms:2
- Living area:3,344 sq. ft.
Heating and cooling
- Cooling:Central A/C
- Heating:Forced Air, Propane - Owned
Structure and exterior
- Roof:Shingle
- Year built:2001
- Building area:3,344 sq. ft.
- Lot area:1 Acres
Utilities
- Water:Well
- Sewer:On Site Septic
Finances and disclosures
- Price:$600,000
- Price per sq. ft.:$179.43
- Tax amount:$10,295 (2025)
New listings near 719 Ewing Rd
- New
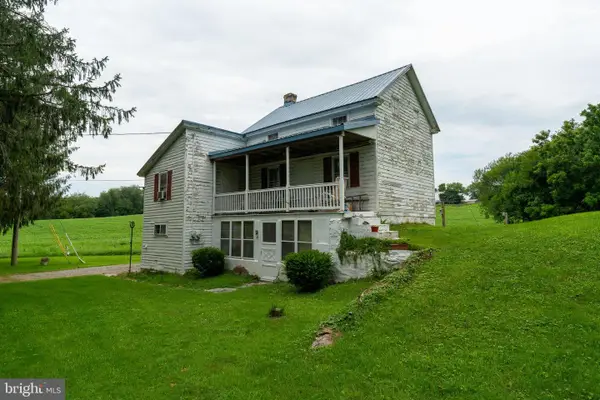 $169,500Active2 beds 1 baths1,244 sq. ft.
$169,500Active2 beds 1 baths1,244 sq. ft.4520 Newark Rd, COCHRANVILLE, PA 19330
MLS# PACT2104412Listed by: LUSK & ASSOCIATES SOTHEBY'S INTERNATIONAL REALTY 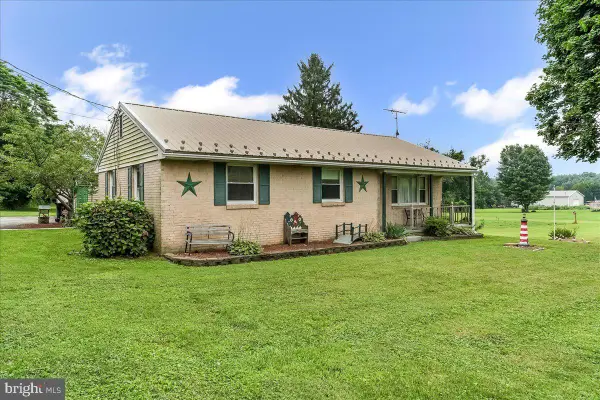 $400,000Pending3 beds 1 baths1,648 sq. ft.
$400,000Pending3 beds 1 baths1,648 sq. ft.374 Street Rd, COCHRANVILLE, PA 19330
MLS# PACT2105662Listed by: BEILER-CAMPBELL REALTORS-OXFORD $129,900Active3 beds 2 baths1,440 sq. ft.
$129,900Active3 beds 2 baths1,440 sq. ft.2800 High Point Rd, COCHRANVILLE, PA 19330
MLS# PACT2105480Listed by: BEILER-CAMPBELL REALTORS-OXFORD- Coming Soon
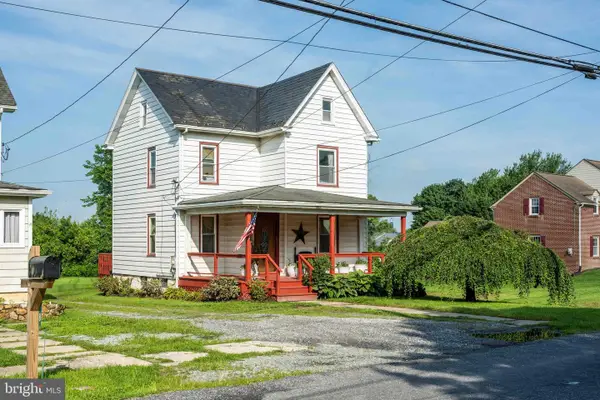 $305,000Coming Soon3 beds 2 baths
$305,000Coming Soon3 beds 2 baths166 Cochran St, COCHRANVILLE, PA 19330
MLS# PACT2096580Listed by: HOSTETTER REALTY  $395,000Pending4 beds 2 baths1,716 sq. ft.
$395,000Pending4 beds 2 baths1,716 sq. ft.25 Freeman Rd, COCHRANVILLE, PA 19330
MLS# PACT2104474Listed by: RE/MAX ACTION ASSOCIATES $760,000Active4 beds 5 baths4,271 sq. ft.
$760,000Active4 beds 5 baths4,271 sq. ft.420 Barnsgate Dr, COCHRANVILLE, PA 19330
MLS# PACT2104816Listed by: HOUWZER, LLC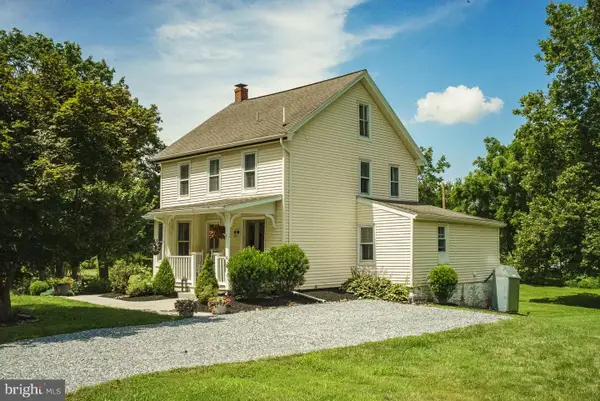 $300,000Active4 beds 2 baths1,850 sq. ft.
$300,000Active4 beds 2 baths1,850 sq. ft.46 Elm Creek Rd, COCHRANVILLE, PA 19330
MLS# PACT2104810Listed by: HOSTETTER REALTY LLC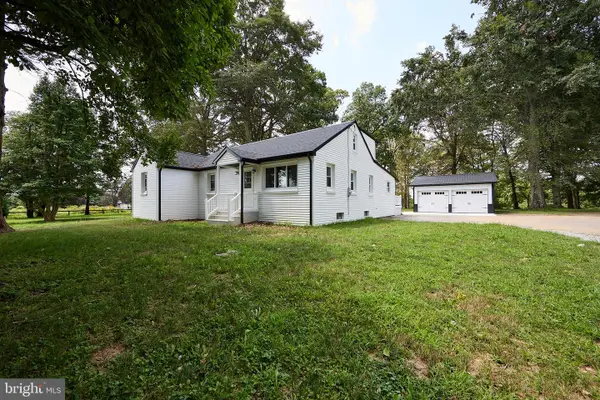 $569,900Active5 beds 3 baths1,600 sq. ft.
$569,900Active5 beds 3 baths1,600 sq. ft.447 N Jennersville Rd, COCHRANVILLE, PA 19330
MLS# PACT2104632Listed by: RE/MAX ASSOCIATES - NEWARK $725,000Active3 beds 4 baths4,094 sq. ft.
$725,000Active3 beds 4 baths4,094 sq. ft.230 Honeycroft Blvd, COCHRANVILLE, PA 19330
MLS# PACT2104146Listed by: COMPASS PENNSYLVANIA, LLC
