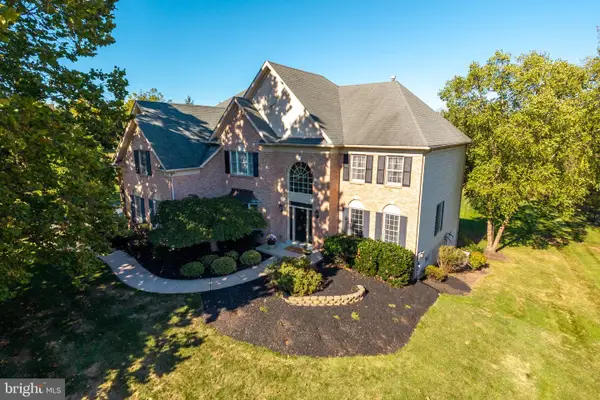316 Grayson Ct, Collegeville, PA 19426
Local realty services provided by:Mountain Realty ERA Powered
316 Grayson Ct,Collegeville, PA 19426
$1,144,211
- 5 Beds
- 5 Baths
- 3,352 sq. ft.
- Single family
- Pending
Listed by:shelby goodman
Office:toll brothers real estate, inc.
MLS#:PAMC2140858
Source:BRIGHTMLS
Price summary
- Price:$1,144,211
- Price per sq. ft.:$341.35
- Monthly HOA dues:$258
About this home
Welcome to Hearthfield. A brand-new Toll Brothers single family community consisting of 54 homes in the Spring Ford School District. A quick move in home waiting just for you. Enter the Groton's two story foyer which leads you into the stunning open concept kitchen and great room with an added fireplace and casual eating area. This floor has a large Flex Room as well as a fifth bedroom and full bath added, perfect for those out of town guests or family!! Head upstairs to your primary suite that has two walk-in closets, master bath with dual-sink vanity, free standing tub, and an expanded shower with a seat. Three well-appointed bedrooms, two full bathrooms, and your laundry area complete the upper level. This home has already had professional designer finishes added. You cannot beat this location with access to all shopping and dining in the local areas. The community is also convenient to major highways including I-76, Routes 422, 202, and the PA Turnpike. *Photos coming soon
Contact an agent
Home facts
- Year built:2025
- Listing ID #:PAMC2140858
- Added:140 day(s) ago
- Updated:October 05, 2025 at 07:35 AM
Rooms and interior
- Bedrooms:5
- Total bathrooms:5
- Full bathrooms:4
- Half bathrooms:1
- Living area:3,352 sq. ft.
Heating and cooling
- Cooling:Central A/C
- Heating:Forced Air, Natural Gas
Structure and exterior
- Year built:2025
- Building area:3,352 sq. ft.
- Lot area:0.28 Acres
Schools
- High school:SPRING-FRD
- Middle school:SPRING-FRD
- Elementary school:UPPER PROVIDENCE
Utilities
- Water:Public
- Sewer:Public Sewer
Finances and disclosures
- Price:$1,144,211
- Price per sq. ft.:$341.35
- Tax amount:$15,700 (2025)
New listings near 316 Grayson Ct
- Open Sun, 1 to 3pmNew
 $670,000Active4 beds 3 baths2,849 sq. ft.
$670,000Active4 beds 3 baths2,849 sq. ft.3 Buckthorn Ln, COLLEGEVILLE, PA 19426
MLS# PAMC2154408Listed by: REALTY ONE GROUP RESTORE - COLLEGEVILLE - New
 $225,000Active1.38 Acres
$225,000Active1.38 Acres1073 N Grange Ave, COLLEGEVILLE, PA 19426
MLS# PAMC2154304Listed by: KELLER WILLIAMS REAL ESTATE-MONTGOMERYVILLE - Coming Soon
 $549,900Coming Soon3 beds 2 baths
$549,900Coming Soon3 beds 2 baths4389 Meadowridge Ln, COLLEGEVILLE, PA 19426
MLS# PAMC2157518Listed by: KELLER WILLIAMS REAL ESTATE-MONTGOMERYVILLE - Open Sat, 1 to 4pmNew
 $511,090Active3 beds 3 baths1,802 sq. ft.
$511,090Active3 beds 3 baths1,802 sq. ft.7 Victoria Cir, COLLEGEVILLE, PA 19426
MLS# PAMC2157422Listed by: EXP REALTY, LLC. - New
 $355,000Active3 beds 3 baths2,306 sq. ft.
$355,000Active3 beds 3 baths2,306 sq. ft.629 Bridge St, COLLEGEVILLE, PA 19426
MLS# PAMC2157220Listed by: KELLER WILLIAMS REALTY GROUP - New
 $389,000Active2 beds 3 baths1,941 sq. ft.
$389,000Active2 beds 3 baths1,941 sq. ft.28 Victoria Cir, COLLEGEVILLE, PA 19426
MLS# PAMC2156414Listed by: JAMES A COCHRANE INC - Open Sun, 11am to 1pmNew
 $1,049,900Active4 beds 5 baths5,240 sq. ft.
$1,049,900Active4 beds 5 baths5,240 sq. ft.6 Longacre Dr, COLLEGEVILLE, PA 19426
MLS# PAMC2156686Listed by: REAL OF PENNSYLVANIA - Open Sun, 12 to 2pmNew
 $759,900Active4 beds 4 baths3,043 sq. ft.
$759,900Active4 beds 4 baths3,043 sq. ft.42 Meadow Rd, COLLEGEVILLE, PA 19426
MLS# PAMC2156744Listed by: RE/MAX TOWN & COUNTRY - Open Sun, 12 to 3pmNew
 $584,900Active2 beds 2 baths1,844 sq. ft.
$584,900Active2 beds 2 baths1,844 sq. ft.4397 Meadowridge Ln, COLLEGEVILLE, PA 19426
MLS# PAMC2154854Listed by: REALTY ONE GROUP RESTORE - COLLEGEVILLE - New
 $379,900Active2 beds 3 baths1,708 sq. ft.
$379,900Active2 beds 3 baths1,708 sq. ft.401 Cannonball Ct, COLLEGEVILLE, PA 19426
MLS# PAMC2155946Listed by: KELLER WILLIAMS REAL ESTATE-MONTGOMERYVILLE
