332 Joshua Tree Dr, Collegeville, PA 19426
Local realty services provided by:ERA Liberty Realty
332 Joshua Tree Dr,Collegeville, PA 19426
$749,900
- 3 Beds
- 4 Baths
- 3,414 sq. ft.
- Townhouse
- Pending
Listed by: paul cuttic
Office: re/max achievers-collegeville
MLS#:PAMC2158610
Source:BRIGHTMLS
Price summary
- Price:$749,900
- Price per sq. ft.:$219.65
- Monthly HOA dues:$432
About this home
Big price adjustment and your buyer could be a big winner on this Immaculate Former Model Home in sought after White Springs 55+ Community – Seller found another home earlier than expected. Packed with Upgrades and Premium Features and perfectly positioned on a premium lot backing to open space, this exquisite 3-bedroom, 2 full and 2 half-bath carriage home is loaded with dozens of designer upgrades and smart home features — offering approximately 3,400 sq. ft. of finished luxury living across three levels. Step into a stunning entrance foyer and immediately notice the elegant finishes — from the custom wainscoting in the formal Dining Room to the rich hardwood floors throughout the main level. The heart of the home is the gourmet Kitchen, complete with quartz countertops, extended cabinetry, stainless steel appliances, tile backsplash, and a large island perfect for entertaining. The Kitchen opens to a breathtaking A-frame Great Room, featuring a cathedral ceiling with exposed beams, a gas fireplace, and a wall of windows that fill the space with natural light. Step outside to your oversized, maintenance-free composite Deck and enjoy serene views of the open space — perfect for morning coffee or evening gatherings. The expanded main-floor Primary Suite is a true retreat, with tray ceiling, custom millwork, and a walk-in closet that conveniently connects to the Laundry Room with 42” cabinets. The luxurious en-suite Bath offers a frameless glass shower with bench, soaking tub, and double vanity — all designed for comfort and ease. Upstairs, a spacious Loft/Office area with built-in cabinetry and recessed lighting is ideal for work or relaxation. You'll also find two generously sized Bedrooms — each with walk-in closets and detailed finishes like crown molding and upgraded carpet — plus a well-appointed Hall Bath with a double vanity. But the real surprise awaits below: a fully finished Basement that adds incredible versatility. Enjoy an entertainment area with built-in cabinetry, quartz countertops, and a wine refrigerator, additional 2 possible Bedrooms and Office space, a Powder Room, plus an unfinished area with a workbench and ample storage. Additional Highlights: Expanded Primary Bedroom and Great Room, Custom interior millwork throughout, 3-zone Nest-controlled HVAC, Smart home technology: Nest doorbell & driveway camera, MyQ garage system, Hampton Bay WiFi-controlled lighting & irrigation, 4-zone ceiling stereo system (Great Room, Primary Bedroom, Loft, Basement), Epoxy-finished garage floor, sump pump with battery backup, New dishwasher and refrigerator, Gas dryer, 9’ ceilings, extensive recessed lighting. Enjoy a short stroll to the community clubhouse, where you can take advantage of the fitness center, pool, game room, and tennis courts. All of this, just minutes from Providence Town Center shopping, fine dining, and major roadways. This home isn’t just move-in ready — it’s lifestyle ready. Experience one of the most beautifully designed homes in White Springs!
Contact an agent
Home facts
- Year built:2016
- Listing ID #:PAMC2158610
- Added:124 day(s) ago
- Updated:February 22, 2026 at 08:27 AM
Rooms and interior
- Bedrooms:3
- Total bathrooms:4
- Full bathrooms:2
- Half bathrooms:2
- Living area:3,414 sq. ft.
Heating and cooling
- Cooling:Attic Fan, Ceiling Fan(s), Central A/C
- Heating:Central, Forced Air, Natural Gas
Structure and exterior
- Roof:Asphalt, Shingle
- Year built:2016
- Building area:3,414 sq. ft.
- Lot area:0.04 Acres
Schools
- High school:SPRING-FORD SENIOR
Utilities
- Water:Public
- Sewer:Public Sewer
Finances and disclosures
- Price:$749,900
- Price per sq. ft.:$219.65
- Tax amount:$10,977 (2025)
New listings near 332 Joshua Tree Dr
- New
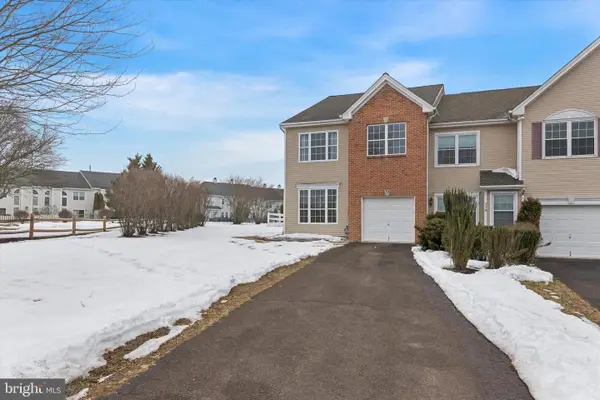 $435,000Active3 beds 3 baths1,966 sq. ft.
$435,000Active3 beds 3 baths1,966 sq. ft.711 Bayonet Ct, COLLEGEVILLE, PA 19426
MLS# PAMC2168204Listed by: LEGACY REAL ESTATE ASSOCIATES, LLC 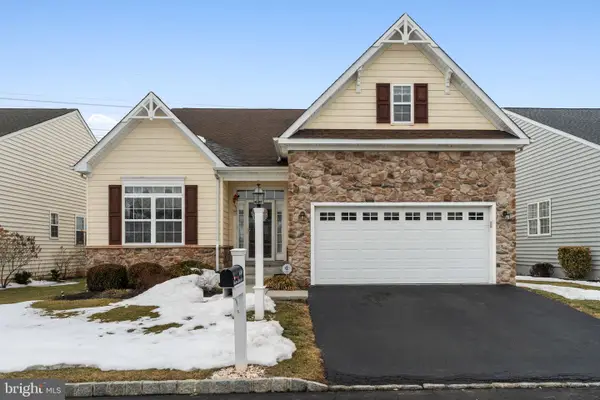 $549,900Pending3 beds 2 baths1,902 sq. ft.
$549,900Pending3 beds 2 baths1,902 sq. ft.4349 Meadowridge Ln, COLLEGEVILLE, PA 19426
MLS# PAMC2167070Listed by: KELLER WILLIAMS REAL ESTATE-MONTGOMERYVILLE- Open Sun, 12 to 2pmNew
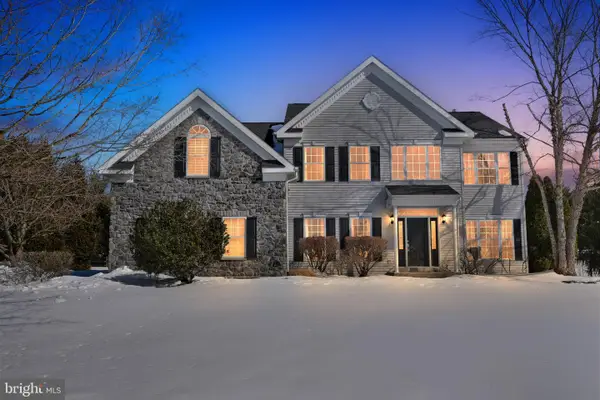 $875,000Active4 beds 4 baths3,070 sq. ft.
$875,000Active4 beds 4 baths3,070 sq. ft.727 Sourwood Ln, COLLEGEVILLE, PA 19426
MLS# PAMC2167872Listed by: REAL OF PENNSYLVANIA - New
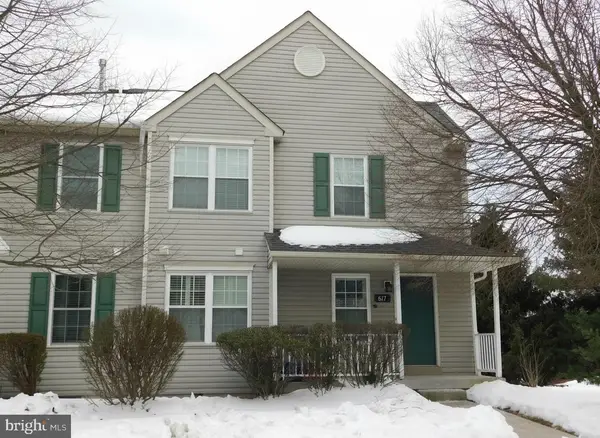 $405,000Active3 beds 3 baths1,532 sq. ft.
$405,000Active3 beds 3 baths1,532 sq. ft.617 Hamilton St, COLLEGEVILLE, PA 19426
MLS# PAMC2167664Listed by: COLDWELL BANKER REALTY - New
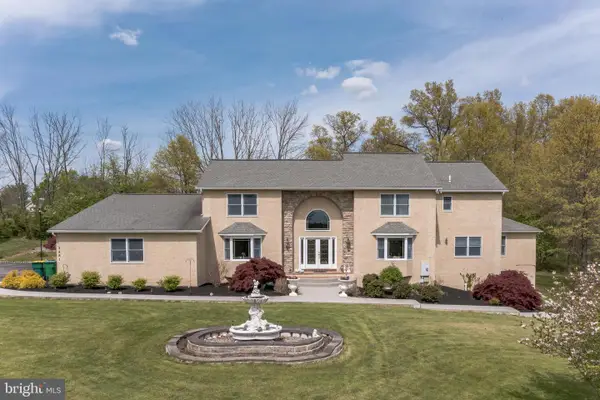 $1,299,000Active6 beds 5 baths8,174 sq. ft.
$1,299,000Active6 beds 5 baths8,174 sq. ft.3461 Ernest Ln, COLLEGEVILLE, PA 19426
MLS# PAMC2167580Listed by: RE/MAX SERVICES 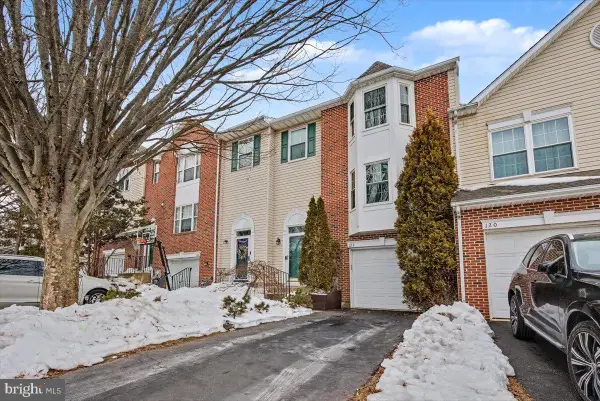 $460,000Pending3 beds 3 baths2,283 sq. ft.
$460,000Pending3 beds 3 baths2,283 sq. ft.122 Hunt Club Dr, COLLEGEVILLE, PA 19426
MLS# PAMC2167512Listed by: RE/MAX MAIN LINE-KIMBERTON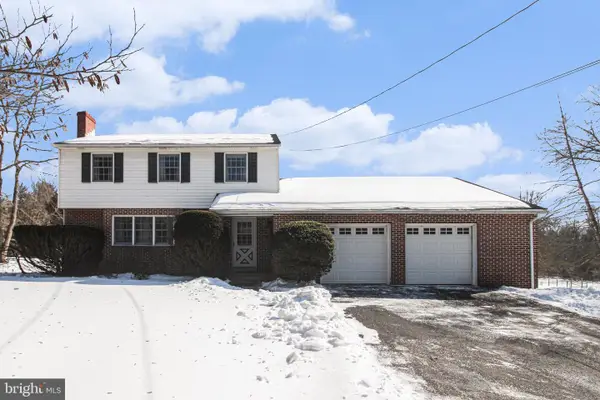 $489,900Pending4 beds 2 baths1,900 sq. ft.
$489,900Pending4 beds 2 baths1,900 sq. ft.180 8th Ave, COLLEGEVILLE, PA 19426
MLS# PAMC2167172Listed by: EVERYHOME REALTORS- Coming Soon
 $640,000Coming Soon5 beds 2 baths
$640,000Coming Soon5 beds 2 baths3026 Stump Hall Rd, COLLEGEVILLE, PA 19426
MLS# PAMC2165920Listed by: BHHS FOX & ROACH-COLLEGEVILLE 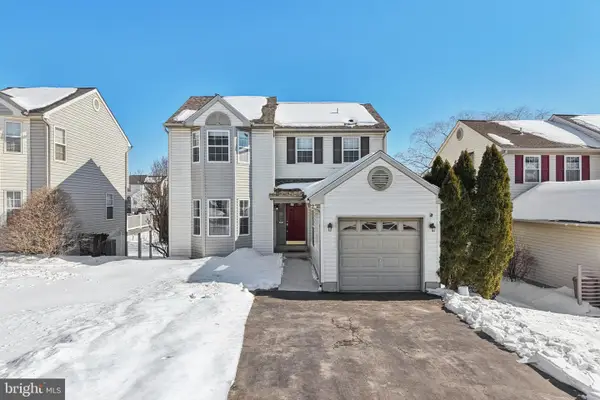 $570,000Pending3 beds 2 baths2,004 sq. ft.
$570,000Pending3 beds 2 baths2,004 sq. ft.616 Stewart Rd, COLLEGEVILLE, PA 19426
MLS# PAMC2167134Listed by: COLDWELL BANKER REALTY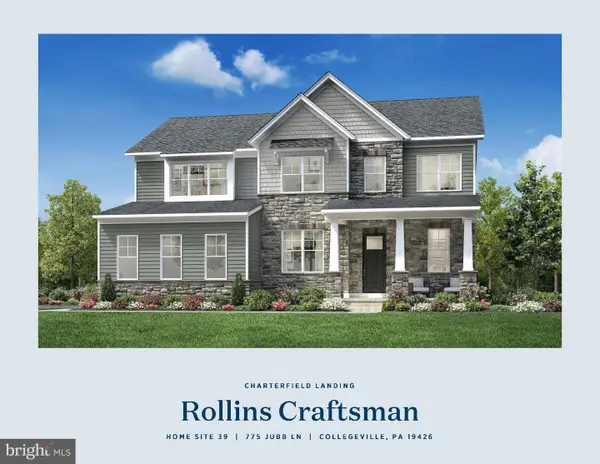 $1,289,000Active5 beds 5 baths3,787 sq. ft.
$1,289,000Active5 beds 5 baths3,787 sq. ft.775 Jubb Lane - Lot #39, COLLEGEVILLE, PA 19426
MLS# PAMC2166960Listed by: TOLL BROTHERS REAL ESTATE, INC.

