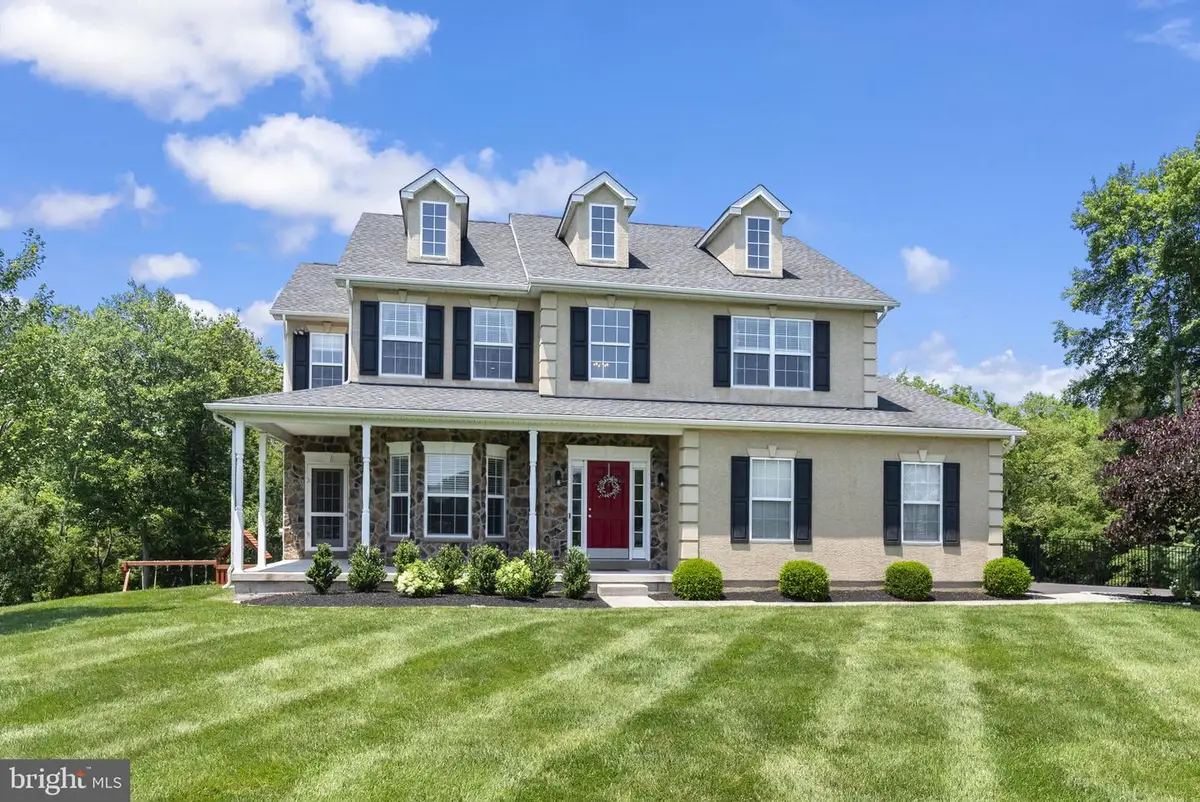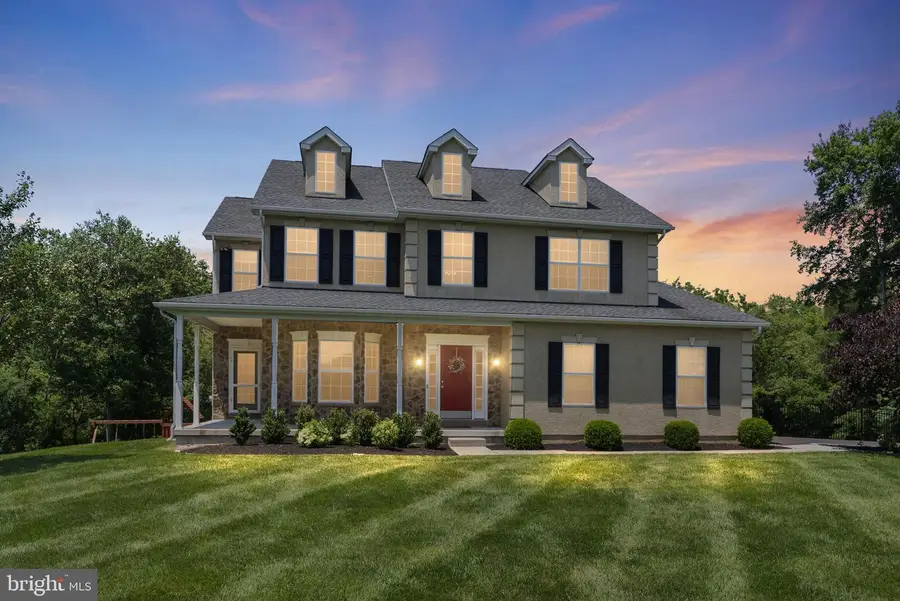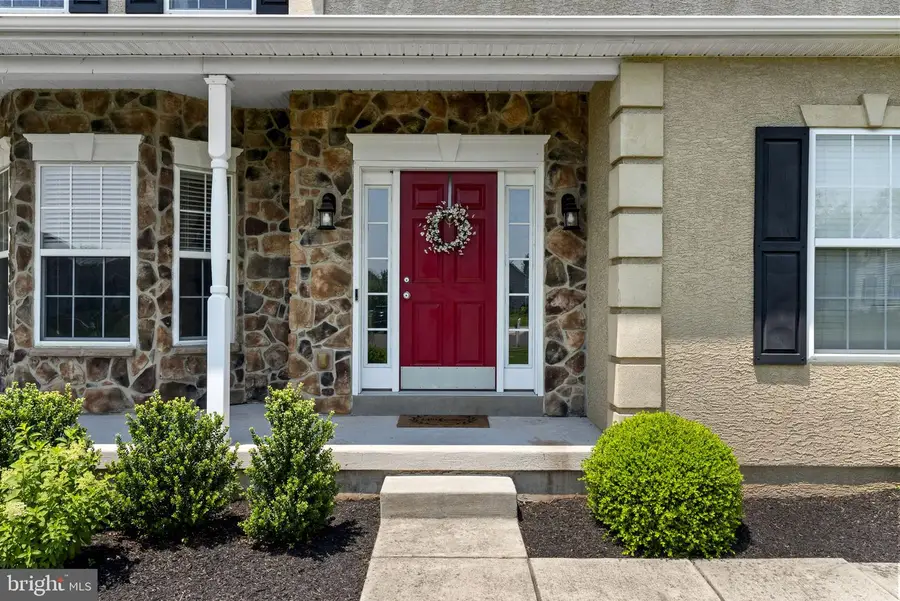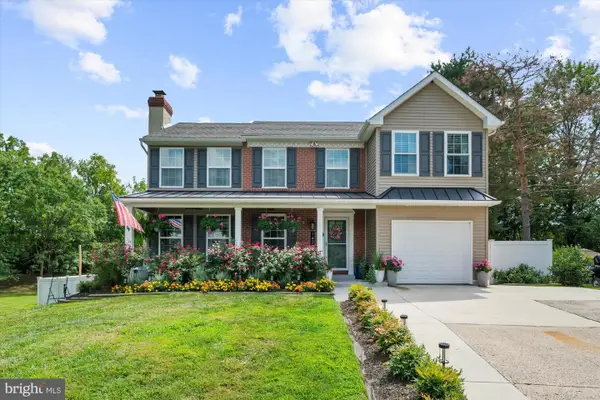3910 Montella Cir, COLLEGEVILLE, PA 19426
Local realty services provided by:ERA Reed Realty, Inc.



3910 Montella Cir,COLLEGEVILLE, PA 19426
$900,000
- 4 Beds
- 3 Baths
- 4,407 sq. ft.
- Single family
- Pending
Listed by:ginger childs
Office:re/max achievers-collegeville
MLS#:PAMC2145840
Source:BRIGHTMLS
Price summary
- Price:$900,000
- Price per sq. ft.:$204.22
- Monthly HOA dues:$73
About this home
Tucked away in Skippack Township In Perkiomen Valley SD is a small development of just 12 homes on a cul de sac known as Wellington Estates. This beautifully maintained, updated and upgraded home is ready for a new owner! It offers an abundance of natural light throughout! Built in 2014, this fine home features 4+ bedrooms, and 2 1/2 baths. As you arrive you will see the beautifully manicured and landscaped property with a fully fenced backyard with black wrought iron fencing. Make your way along the front walk and step right up onto the front porch which wraps around to the side. As you enter into the home into the 2-story foyer, the office/study is located to the left side with 2- 15 light double door entry and a bump out bay area. The main floor is" super open" with hardwood flooring throughout. 9' ceilings and an expansive kitchen that boasts white cabinetry, granite counters, subway tile backsplash, under cabinet lighting, a 9'8" long island with seating and pendant lighting above, SS appliances with a gas range and overhead exhaust fan, separate recycling and trash pull out bins, recessed lighting and not only a pantry closet but a butler's pantry tucked off the side near the breakfast area with a wet bar, wine fridge and cabinets. A large dining area adjoins the kitchen for your large gatherings. No need to stress that you will not have enough room to have the whole family and some friends over because you do! The family room is tucked off the side and has a gas fireplace for those cold winter days and nights. Exit the sliders in the breakfast area to the extra large composite deck with a Pergola. The kids can take the stairs down to the back yard and play set. Plenty of room to run around or play a game. The coat closet, ½ bath and access to the oversized 2 car garage and door to the basement sits across from the Dining room. Make your way upstairs where you will enter the Primary Bedroom suite thru the double doors. There are 2 closets with 1 being a walk in and a ceiling fan. The Primary Bathroom is absolutely spectacular! It was literally just completed 2 months ago. It boasts a double vanity, stand-alone tub, a large tile surround shower with clear/frameless doors, beautiful tile floors, linen closet and recessed lights. There was no expense spared! All 3 extra bedrooms are of nice size and each have overhead lighting or a ceiling fan. The hall bathroom also has a double vanity, followed by the tub and then a separate room where the toilet is located for privacy. Finishing off the upper level is the full-size laundry room with built in cabinetry, utility sink, LVT flooring and a window. But we are not done! Make your way to the full finished walk out basement and an extra room that can be used as a 5th bedroom, 2nd office or a playroom. You decide! The basement also has the higher 9' ceiling, recessed lights, a slider that leads out to a paver patio and a large utility/storage room with some built in shelving and the PEX water system. This spectacular home sits close by to the Perkiomen Trail, Palmer Park and Skippack Village as well as many major routes for easy commuting! Schedule your tour before it is too late! This home will not last! Sellers also have some items that are available For Sale and have the stucco report available from when they purchased in July 2020 which was quite good. * All dimensions of lots and building/room sizes are approximate and should be verified by the Buyer(s) for accuracy.
Contact an agent
Home facts
- Year built:2014
- Listing Id #:PAMC2145840
- Added:32 day(s) ago
- Updated:August 16, 2025 at 07:27 AM
Rooms and interior
- Bedrooms:4
- Total bathrooms:3
- Full bathrooms:2
- Half bathrooms:1
- Living area:4,407 sq. ft.
Heating and cooling
- Cooling:Central A/C, Programmable Thermostat, Zoned
- Heating:90% Forced Air, Energy Star Heating System, Natural Gas, Programmable Thermostat
Structure and exterior
- Roof:Architectural Shingle
- Year built:2014
- Building area:4,407 sq. ft.
- Lot area:0.49 Acres
Utilities
- Water:Public
- Sewer:Public Sewer
Finances and disclosures
- Price:$900,000
- Price per sq. ft.:$204.22
- Tax amount:$9,256 (2019)
New listings near 3910 Montella Cir
- New
 $295,000Active4 beds 1 baths1,320 sq. ft.
$295,000Active4 beds 1 baths1,320 sq. ft.162 Maple Ave, COLLEGEVILLE, PA 19426
MLS# PAMC2148090Listed by: BHHS FOX & ROACH-COLLEGEVILLE - New
 $535,000Active3 beds 2 baths1,820 sq. ft.
$535,000Active3 beds 2 baths1,820 sq. ft.3334 Germantown Pike, COLLEGEVILLE, PA 19426
MLS# PAMC2148106Listed by: COMPASS PENNSYLVANIA, LLC - Open Sat, 11am to 1pmNew
 $399,900Active3 beds 3 baths1,936 sq. ft.
$399,900Active3 beds 3 baths1,936 sq. ft.107 Iron Bark Ct, COLLEGEVILLE, PA 19426
MLS# PAMC2150606Listed by: KELLER WILLIAMS REALTY GROUP - Open Sat, 11am to 1pmNew
 $450,000Active3 beds 3 baths2,276 sq. ft.
$450,000Active3 beds 3 baths2,276 sq. ft.170 Royer Dr, COLLEGEVILLE, PA 19426
MLS# PAMC2151416Listed by: EXP REALTY, LLC - Open Sat, 11am to 1pmNew
 $999,000Active4 beds 3 baths
$999,000Active4 beds 3 bathsLot 1 Wartman, COLLEGEVILLE, PA 19426
MLS# PAMC2150128Listed by: LONG & FOSTER REAL ESTATE, INC. - Coming Soon
 $385,000Coming Soon3 beds 2 baths
$385,000Coming Soon3 beds 2 baths109 Larchwood Ct, COLLEGEVILLE, PA 19426
MLS# PAMC2151350Listed by: SPRINGER REALTY GROUP - New
 $825,000Active3 beds 3 baths3,036 sq. ft.
$825,000Active3 beds 3 baths3,036 sq. ft.825 Hidden Forest Dr, COLLEGEVILLE, PA 19426
MLS# PAMC2150710Listed by: BHHS FOX & ROACH-HAVERFORD - Open Sat, 11am to 1pmNew
 $875,000Active3 beds 5 baths4,072 sq. ft.
$875,000Active3 beds 5 baths4,072 sq. ft.326 Wheat Sheaf Way, COLLEGEVILLE, PA 19426
MLS# PAMC2149526Listed by: RE/MAX MAIN LINE-WEST CHESTER - Coming Soon
 $724,900Coming Soon5 beds 3 baths
$724,900Coming Soon5 beds 3 baths142 Carmen Dr, COLLEGEVILLE, PA 19426
MLS# PAMC2148932Listed by: REAL OF PENNSYLVANIA  $400,000Pending4 beds 3 baths1,987 sq. ft.
$400,000Pending4 beds 3 baths1,987 sq. ft.237 Militia Ct #17, COLLEGEVILLE, PA 19426
MLS# PAMC2146622Listed by: LONG & FOSTER REAL ESTATE, INC.
