4388 Buttercup Cir, Collegeville, PA 19426
Local realty services provided by:O'BRIEN REALTY ERA POWERED
4388 Buttercup Cir,Collegeville, PA 19426
$545,000
- 2 Beds
- 3 Baths
- 2,434 sq. ft.
- Single family
- Active
Listed by: melissa anne daddazio
Office: everyhome realtors
MLS#:PAMC2157342
Source:BRIGHTMLS
Price summary
- Price:$545,000
- Price per sq. ft.:$223.91
- Monthly HOA dues:$288
About this home
Discover your next chapter in The Meadows at Skippack, one of the area’s most desirable 55+ active adult communities. This exquisite detached residence offers a luxurious lifestyle tailored for those seeking comfort and elegance in a vibrant senior community. The Ardsley (Farmhouse elevation) model exudes timeless charm while providing modern conveniences that enhance everyday living. This property boasts a well-maintained and freshly painted interior (1/2026) that invites you to create lasting memories, with an open floor-plan, 9’ ceilings, formal dining, eat-in kitchen with large island, family room to patio with private and peaceful views, well appointed guest bedroom with its own private bathroom and a primary suite with double vanities, soaking tub & walk in shower. One true highlight is the fully finished, daylight basement, with its walkout level and outside entrance, complete with a fireplace and bathroom with plumbing already in place for a shower, offers endless possibilities for customization-whether you envision a personal retreat, a hobby space, or additional entertaining areas. Step outside to discover the community's exceptional amenities, including a sparkling, saltwater outdoor pool, a well-equipped exercise room, and a welcoming clubhouse. The beautifully landscaped grounds are perfect for leisurely strolls along the jog/walk path, allowing you to enjoy the tranquility of nature right at your doorstep. The property is situated on a manageable 0.17-acre lot, featuring an attached garage with space for two vehicles, ensuring convenience and ease of access. The community's association fee covers essential services such as common area maintenance, lawn care, road upkeep, and snow removal, allowing you to focus on enjoying life without the burdens of upkeep. Experience the joy of living in a place where neighbors become friends, and every day feels like a retreat. This residence is not just a house; it's a place to call home, where comfort meets sophistication in a setting that truly embraces the essence of community living. Discover the lifestyle you've been dreaming of-where every detail is crafted for your enjoyment and peace of mind.
Contact an agent
Home facts
- Year built:2005
- Listing ID #:PAMC2157342
- Added:139 day(s) ago
- Updated:February 23, 2026 at 02:42 PM
Rooms and interior
- Bedrooms:2
- Total bathrooms:3
- Full bathrooms:2
- Half bathrooms:1
- Living area:2,434 sq. ft.
Heating and cooling
- Cooling:Central A/C
- Heating:Central, Natural Gas, Propane - Leased
Structure and exterior
- Roof:Pitched, Shingle
- Year built:2005
- Building area:2,434 sq. ft.
- Lot area:0.17 Acres
Utilities
- Water:Public
- Sewer:Public Sewer
Finances and disclosures
- Price:$545,000
- Price per sq. ft.:$223.91
- Tax amount:$8,351 (2025)
New listings near 4388 Buttercup Cir
- New
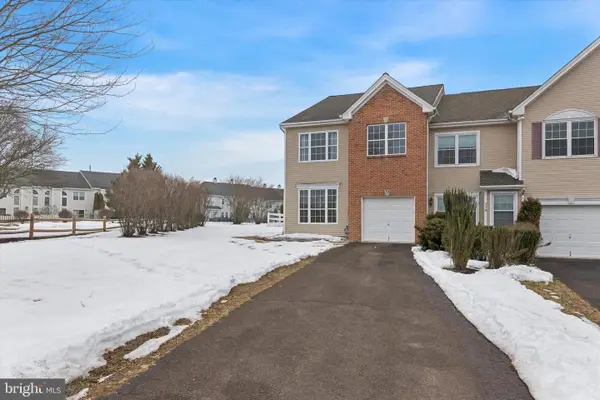 $435,000Active3 beds 3 baths1,966 sq. ft.
$435,000Active3 beds 3 baths1,966 sq. ft.711 Bayonet Ct, COLLEGEVILLE, PA 19426
MLS# PAMC2168204Listed by: LEGACY REAL ESTATE ASSOCIATES, LLC 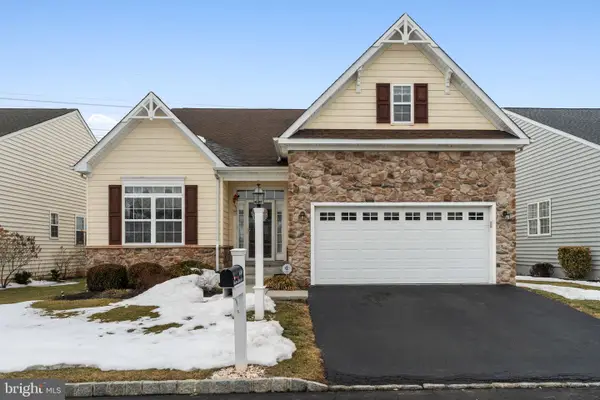 $549,900Pending3 beds 2 baths1,902 sq. ft.
$549,900Pending3 beds 2 baths1,902 sq. ft.4349 Meadowridge Ln, COLLEGEVILLE, PA 19426
MLS# PAMC2167070Listed by: KELLER WILLIAMS REAL ESTATE-MONTGOMERYVILLE- New
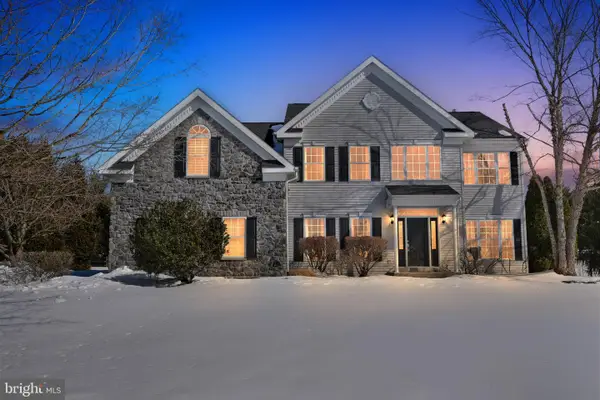 $875,000Active4 beds 4 baths3,070 sq. ft.
$875,000Active4 beds 4 baths3,070 sq. ft.727 Sourwood Ln, COLLEGEVILLE, PA 19426
MLS# PAMC2167872Listed by: REAL OF PENNSYLVANIA - New
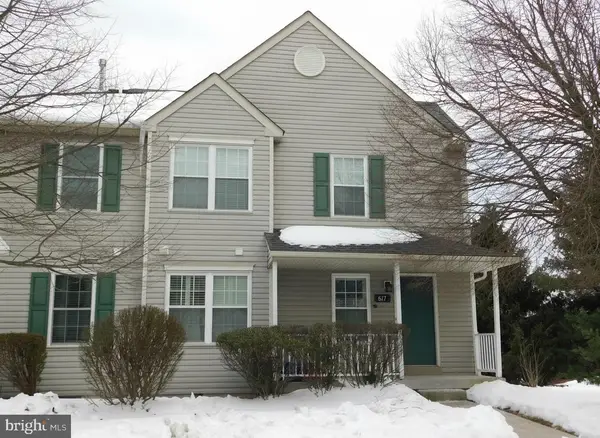 $405,000Active3 beds 3 baths1,532 sq. ft.
$405,000Active3 beds 3 baths1,532 sq. ft.617 Hamilton St, COLLEGEVILLE, PA 19426
MLS# PAMC2167664Listed by: COLDWELL BANKER REALTY - New
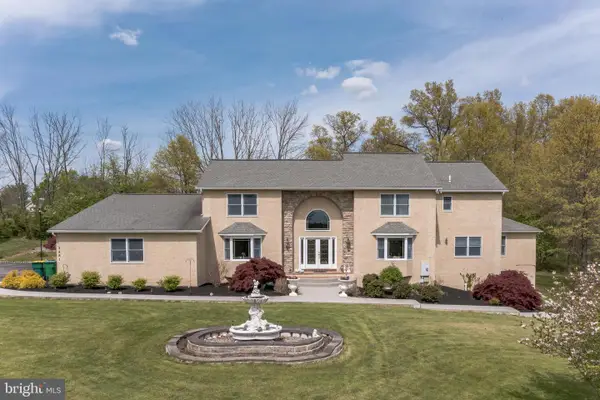 $1,299,000Active6 beds 5 baths8,174 sq. ft.
$1,299,000Active6 beds 5 baths8,174 sq. ft.3461 Ernest Ln, COLLEGEVILLE, PA 19426
MLS# PAMC2167580Listed by: RE/MAX SERVICES 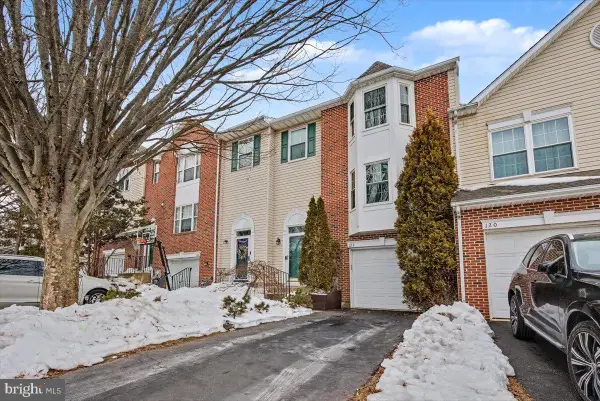 $460,000Pending3 beds 3 baths2,283 sq. ft.
$460,000Pending3 beds 3 baths2,283 sq. ft.122 Hunt Club Dr, COLLEGEVILLE, PA 19426
MLS# PAMC2167512Listed by: RE/MAX MAIN LINE-KIMBERTON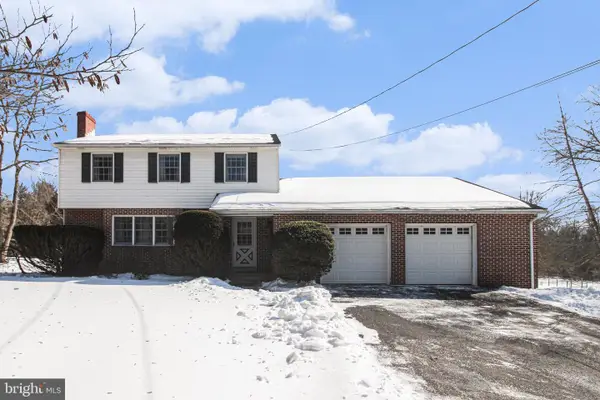 $489,900Pending4 beds 2 baths1,900 sq. ft.
$489,900Pending4 beds 2 baths1,900 sq. ft.180 8th Ave, COLLEGEVILLE, PA 19426
MLS# PAMC2167172Listed by: EVERYHOME REALTORS- Coming Soon
 $640,000Coming Soon5 beds 2 baths
$640,000Coming Soon5 beds 2 baths3026 Stump Hall Rd, COLLEGEVILLE, PA 19426
MLS# PAMC2165920Listed by: BHHS FOX & ROACH-COLLEGEVILLE 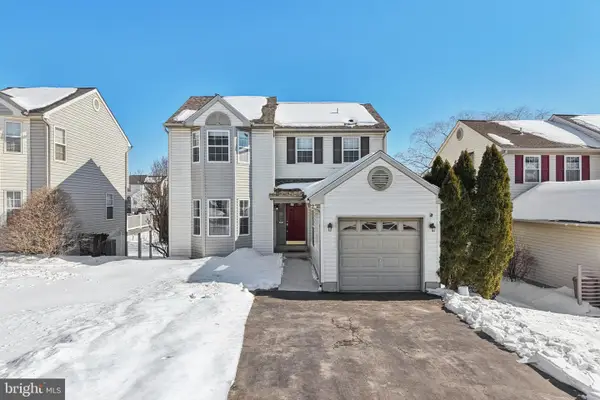 $570,000Pending3 beds 2 baths2,004 sq. ft.
$570,000Pending3 beds 2 baths2,004 sq. ft.616 Stewart Rd, COLLEGEVILLE, PA 19426
MLS# PAMC2167134Listed by: COLDWELL BANKER REALTY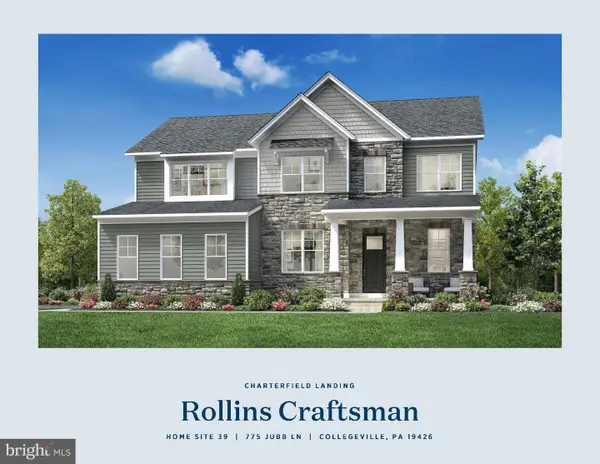 $1,289,000Active5 beds 5 baths3,787 sq. ft.
$1,289,000Active5 beds 5 baths3,787 sq. ft.775 Jubb Lane - Lot #39, COLLEGEVILLE, PA 19426
MLS# PAMC2166960Listed by: TOLL BROTHERS REAL ESTATE, INC.

