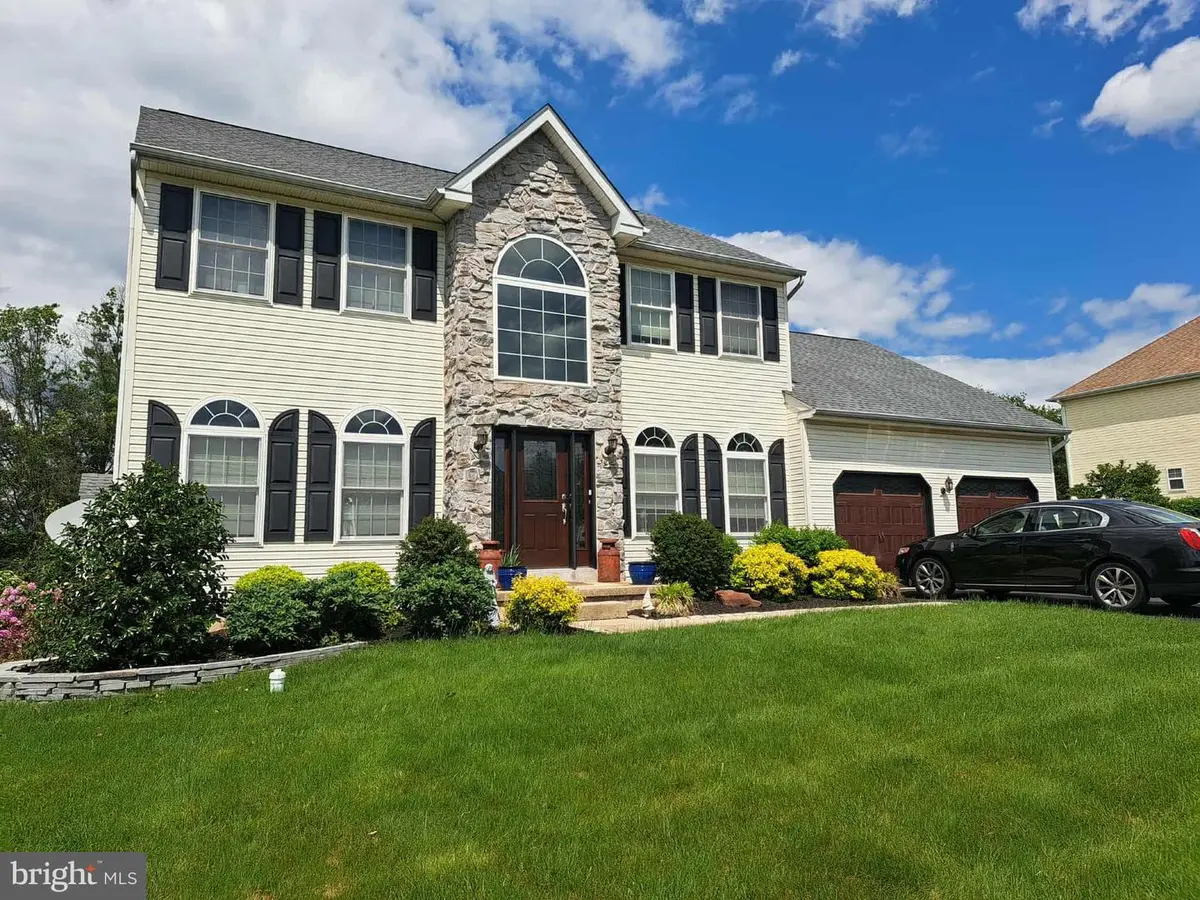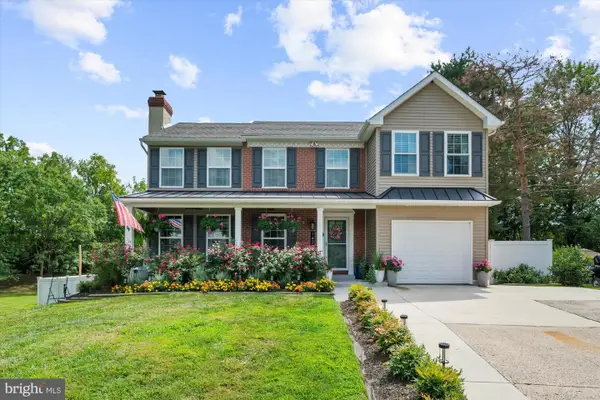50 Hillcrest Ct, COLLEGEVILLE, PA 19426
Local realty services provided by:ERA Reed Realty, Inc.



50 Hillcrest Ct,COLLEGEVILLE, PA 19426
$684,999
- 4 Beds
- 3 Baths
- 3,356 sq. ft.
- Single family
- Pending
Listed by:mary b sugita
Office:realty one group exclusive
MLS#:PAMC2143090
Source:BRIGHTMLS
Price summary
- Price:$684,999
- Price per sq. ft.:$204.11
About this home
Here is your chance to own a home in the desirable Brenton Pointe II community in the Spring Ford School District. A truly beautiful home with an endless list of upgrades and amenities not to mention the meticulous maintenance and continuous care that has gone into the home. Front Door with warranty - 2018, Garage Doors with custom exterior fabrication - 2019, low-e windows - 2019, Kayak 16 x32 deep end Pool with a 8 x 16 deck - 2020, Gas Heater and Central Air - 2020, Hot Water Heater - 2022, Custom Slate Patio and Front Hardscaping - 2023, Rear Trex Deck 20 x 40- 2024 and Roof - 2024. Inside of 50 Hillcrest Court features stunning 9 foot ceilings, Hard Scraped Hickory flooring, Oak Kitchen cabinets with granite countertops, directly off the eat in kitchen area is a comfortable family room with gas fireplace. This Kitchen /Living room space makes for the perfect entertainment area. The primary bedroom has a 10 x 10 sitting area as well as a 10 x 10 walk in closet and there is a second bedroom that is 13 x12 with oversized closet. The finished basement offers endless living and entertaining space that exits onto the beautiful slate patio. A second basement area has become the perfect workout room and all equipment will remain. Make sure to step out onto the main level Trex deck and admire the crystal clear pool and the sunsets are what stories are made of. The entire field to the rear of the property is Deeded Open Space so those views will always be there for you to enjoy as you stargaze each evening. This is a must see home. A few personal touches will make this the home of your dreams.
Contact an agent
Home facts
- Year built:2003
- Listing Id #:PAMC2143090
- Added:72 day(s) ago
- Updated:August 16, 2025 at 07:27 AM
Rooms and interior
- Bedrooms:4
- Total bathrooms:3
- Full bathrooms:2
- Half bathrooms:1
- Living area:3,356 sq. ft.
Heating and cooling
- Cooling:Central A/C
- Heating:Baseboard - Electric, Electric, Forced Air, Natural Gas
Structure and exterior
- Roof:Architectural Shingle, Pitched
- Year built:2003
- Building area:3,356 sq. ft.
- Lot area:0.55 Acres
Schools
- High school:SPRING-FORD SENIOR
Utilities
- Water:Public
- Sewer:Public Sewer
Finances and disclosures
- Price:$684,999
- Price per sq. ft.:$204.11
- Tax amount:$8,453 (2025)
New listings near 50 Hillcrest Ct
- New
 $295,000Active4 beds 1 baths1,320 sq. ft.
$295,000Active4 beds 1 baths1,320 sq. ft.162 Maple Ave, COLLEGEVILLE, PA 19426
MLS# PAMC2148090Listed by: BHHS FOX & ROACH-COLLEGEVILLE - New
 $535,000Active3 beds 2 baths1,820 sq. ft.
$535,000Active3 beds 2 baths1,820 sq. ft.3334 Germantown Pike, COLLEGEVILLE, PA 19426
MLS# PAMC2148106Listed by: COMPASS PENNSYLVANIA, LLC - Open Sat, 11am to 1pmNew
 $399,900Active3 beds 3 baths1,936 sq. ft.
$399,900Active3 beds 3 baths1,936 sq. ft.107 Iron Bark Ct, COLLEGEVILLE, PA 19426
MLS# PAMC2150606Listed by: KELLER WILLIAMS REALTY GROUP - Open Sat, 11am to 1pmNew
 $450,000Active3 beds 3 baths2,276 sq. ft.
$450,000Active3 beds 3 baths2,276 sq. ft.170 Royer Dr, COLLEGEVILLE, PA 19426
MLS# PAMC2151416Listed by: EXP REALTY, LLC - Open Sat, 11am to 1pmNew
 $999,000Active4 beds 3 baths
$999,000Active4 beds 3 bathsLot 1 Wartman, COLLEGEVILLE, PA 19426
MLS# PAMC2150128Listed by: LONG & FOSTER REAL ESTATE, INC. - Coming Soon
 $385,000Coming Soon3 beds 2 baths
$385,000Coming Soon3 beds 2 baths109 Larchwood Ct, COLLEGEVILLE, PA 19426
MLS# PAMC2151350Listed by: SPRINGER REALTY GROUP - New
 $825,000Active3 beds 3 baths3,036 sq. ft.
$825,000Active3 beds 3 baths3,036 sq. ft.825 Hidden Forest Dr, COLLEGEVILLE, PA 19426
MLS# PAMC2150710Listed by: BHHS FOX & ROACH-HAVERFORD - Open Sat, 11am to 1pmNew
 $875,000Active3 beds 5 baths4,072 sq. ft.
$875,000Active3 beds 5 baths4,072 sq. ft.326 Wheat Sheaf Way, COLLEGEVILLE, PA 19426
MLS# PAMC2149526Listed by: RE/MAX MAIN LINE-WEST CHESTER - Coming Soon
 $724,900Coming Soon5 beds 3 baths
$724,900Coming Soon5 beds 3 baths142 Carmen Dr, COLLEGEVILLE, PA 19426
MLS# PAMC2148932Listed by: REAL OF PENNSYLVANIA  $400,000Pending4 beds 3 baths1,987 sq. ft.
$400,000Pending4 beds 3 baths1,987 sq. ft.237 Militia Ct #17, COLLEGEVILLE, PA 19426
MLS# PAMC2146622Listed by: LONG & FOSTER REAL ESTATE, INC.
