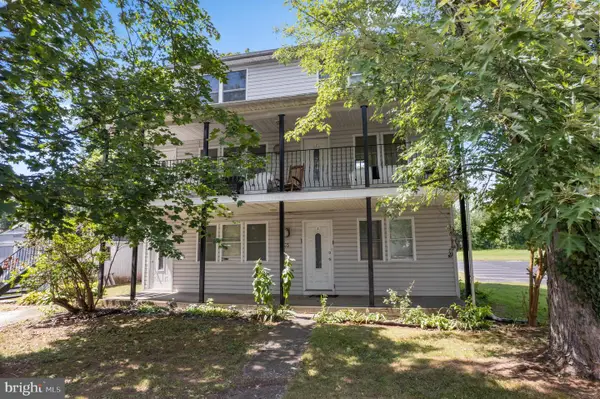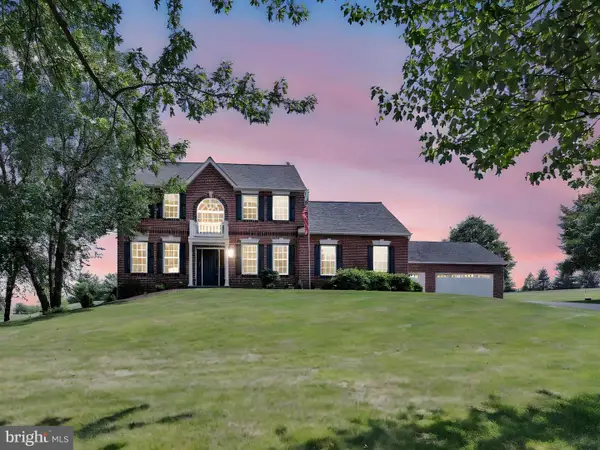6 Penmore Pl, COLLEGEVILLE, PA 19426
Local realty services provided by:ERA Statewide Realty



6 Penmore Pl,COLLEGEVILLE, PA 19426
$468,000
- 3 Beds
- 3 Baths
- 2,148 sq. ft.
- Townhouse
- Pending
Listed by:angela teles
Office:real of pennsylvania
MLS#:PAMC2148340
Source:BRIGHTMLS
Price summary
- Price:$468,000
- Price per sq. ft.:$217.88
- Monthly HOA dues:$155
About this home
Welcome to 6 Penmore Place – a beautifully maintained townhome with one of the most popular models in the desirable Hunt Club community of Collegeville! The location is on premium cul-de-sac, an ideal location where children can play safely outside. When entering, you are greeted by a soaring foyer ceiling and warm wood floors that carry up the stairs to the living room area on the main floor. The living room has a bright, open layout perfect for everyday comfort and entertaining alike, with a walkout bay window area. The adjacent kitchen has ample cabinetry and plenty of countertop area for meal prep. The appliances are all newer and upgraded to stainless steel (refrigerator 2024, dishwasher 2022, stove and micro hood July 2025). The kitchen has an eat-in area, large enough for a table to seat 6! But going around the corner, don't miss the oversized pantry closet! Great for all those Costco runs! And finishing off this main level is the powder room, tucked back by the pantry closet, private but still convenient! From the kitchen sliding glass door, enjoy the outdoors on your recently stained deck —perfect for summer barbecues or morning coffee. And the home backs up to common space and trees! Making your way to the 2nd floor, you will find a serene primary suite with a walk-in closet and private bath, complete with jacuzzi tub and separate shower. The walk-out bay window is here as well with great windows for natural light. There are two additional bedrooms with ample closets for storage. These are great for children, guests, or make one a home office! The hall bath is shared by these two bedrooms. And for ease and comfort, the laundry room is also located on this second floor. The washer and dryer are remaining and are just one year old! A walkout finished lower level has a large window and sliding glass door, giving access directly to the backyard area. It offers a versatile space ideal for a tv/media room, playroom or a home gym. The built-in garage has space for one car, plus space on the driveway for up to 2 additional cars. Recent updates also include fresh paint throughout (garage will be done prior to settlement), a newer hot water heater (2021), and a newer roof (2022), giving you peace of mind for years to come. Located in the award winning Spring-Ford Area School District, and just minutes from Providence Town Center, walking trails, parks, and commuter routes—this is the ideal place to call home!
Contact an agent
Home facts
- Year built:2001
- Listing Id #:PAMC2148340
- Added:20 day(s) ago
- Updated:August 18, 2025 at 07:47 AM
Rooms and interior
- Bedrooms:3
- Total bathrooms:3
- Full bathrooms:2
- Half bathrooms:1
- Living area:2,148 sq. ft.
Heating and cooling
- Cooling:Central A/C
- Heating:Forced Air, Natural Gas
Structure and exterior
- Roof:Pitched
- Year built:2001
- Building area:2,148 sq. ft.
- Lot area:0.06 Acres
Utilities
- Water:Public
- Sewer:Public Sewer
Finances and disclosures
- Price:$468,000
- Price per sq. ft.:$217.88
- Tax amount:$5,834 (2024)
New listings near 6 Penmore Pl
- Coming Soon
 $425,000Coming Soon4 beds 3 baths
$425,000Coming Soon4 beds 3 baths943 Shenkle Dr, COLLEGEVILLE, PA 19426
MLS# PAMC2152012Listed by: RE/MAX CENTRE REALTORS - Coming SoonOpen Sat, 1 to 3pm
 $425,000Coming Soon4 beds -- baths
$425,000Coming Soon4 beds -- baths635 Church Rd, COLLEGEVILLE, PA 19426
MLS# PAMC2149642Listed by: MOMENTS REAL ESTATE - Coming SoonOpen Sat, 1 to 3pm
 $425,000Coming Soon4 beds 3 baths
$425,000Coming Soon4 beds 3 baths635 Church Rd, COLLEGEVILLE, PA 19426
MLS# PAMC2150578Listed by: MOMENTS REAL ESTATE - Coming SoonOpen Sat, 12 to 3pm
 $484,900Coming Soon3 beds 2 baths
$484,900Coming Soon3 beds 2 baths101 Lattice Ln, COLLEGEVILLE, PA 19426
MLS# PAMC2151798Listed by: EXP REALTY, LLC - Open Thu, 4 to 7pmNew
 $925,000Active4 beds 4 baths3,682 sq. ft.
$925,000Active4 beds 4 baths3,682 sq. ft.1630 Green Hill Rd, COLLEGEVILLE, PA 19426
MLS# PAMC2151870Listed by: LONG & FOSTER REAL ESTATE, INC. - New
 $295,000Active4 beds 1 baths1,320 sq. ft.
$295,000Active4 beds 1 baths1,320 sq. ft.162 Maple Ave, COLLEGEVILLE, PA 19426
MLS# PAMC2148090Listed by: BHHS FOX & ROACH-COLLEGEVILLE - New
 $535,000Active3 beds 2 baths1,820 sq. ft.
$535,000Active3 beds 2 baths1,820 sq. ft.3334 Germantown Pike, COLLEGEVILLE, PA 19426
MLS# PAMC2148106Listed by: COMPASS PENNSYLVANIA, LLC - New
 $399,900Active3 beds 3 baths1,936 sq. ft.
$399,900Active3 beds 3 baths1,936 sq. ft.107 Iron Bark Ct, COLLEGEVILLE, PA 19426
MLS# PAMC2150606Listed by: KELLER WILLIAMS REALTY GROUP - Open Thu, 5 to 7pmNew
 $450,000Active3 beds 3 baths2,276 sq. ft.
$450,000Active3 beds 3 baths2,276 sq. ft.170 Royer Dr, COLLEGEVILLE, PA 19426
MLS# PAMC2151416Listed by: EXP REALTY, LLC - Open Sun, 1 to 3pmNew
 $999,000Active4 beds 3 baths
$999,000Active4 beds 3 bathsLot 1 Wartman, COLLEGEVILLE, PA 19426
MLS# PAMC2150128Listed by: LONG & FOSTER REAL ESTATE, INC.
