602 Shenandoah Dr, Collegeville, PA 19426
Local realty services provided by:ERA Byrne Realty
Listed by: nancy helfrich
Office: re/max services
MLS#:PAMC2158262
Source:BRIGHTMLS
Price summary
- Price:$700,000
- Price per sq. ft.:$304.08
- Monthly HOA dues:$432
About this home
Welcome to White Springs at Providence — A Premier Toll Brothers Community in Collegeville, PA
This beautiful townhome offers the perfect blend of luxury, comfort, and convenience in one of Collegeville’s most sought-after communities. Move right in and enjoy a tastefully upgraded home that has been meticulously maintained and is in mint condition.
The main level welcomes you with gorgeous hardwood floors that flow seamlessly throughout the open and inviting floor plan. At the entrance, you’ll find a versatile sitting area — perfect for reading, relaxing, or creating a home office space. Nearby is a spacious laundry room and access to the two-car garage for everyday convenience.
The chef’s kitchen is a showstopper, featuring granite countertops, stainless steel appliances, crisp white cabinetry with pull-out shelving, a full pantry, and a large center island with seating for three or four. This space opens beautifully to the living room, where vaulted ceilings, a cozy gas fireplace, and ceiling fans create the perfect setting for comfort and style. Step outside from the living room to your composite deck, complete with a retractable awning — ideal for outdoor entertaining or peaceful evenings at home.
Upstairs, you’ll find two spacious bedrooms, a full bath, and a large sitting area that can easily serve as a family room, home office, or guest space. The hardwood staircase ties the levels together in an elegant, cohesive design.
The full-footprint basement offers abundant storage and endless possibilities for future finishing. It has been plumbed by the builder for adding a future bath.
Living in White Springs at Providence means enjoying a carefree lifestyle with access to an exceptional array of community amenities — including a lovely clubhouse, fitness center, expansive pool, kitchen, tennis courts, pickleball and bocce. The location can’t be beat, offering easy access to shopping, dining, major highways, and all the everyday conveniences you could need.
Make this your next move-in ready home in one of the area’s most peaceful and prestigious communities.
Contact an agent
Home facts
- Year built:2019
- Listing ID #:PAMC2158262
- Added:38 day(s) ago
- Updated:November 18, 2025 at 02:58 PM
Rooms and interior
- Bedrooms:3
- Total bathrooms:3
- Full bathrooms:2
- Half bathrooms:1
- Living area:2,302 sq. ft.
Heating and cooling
- Cooling:Central A/C
- Heating:Central, Natural Gas
Structure and exterior
- Roof:Architectural Shingle
- Year built:2019
- Building area:2,302 sq. ft.
- Lot area:0.2 Acres
Schools
- High school:SPRING-FORD SENIOR
Utilities
- Water:Public
- Sewer:Public Sewer
Finances and disclosures
- Price:$700,000
- Price per sq. ft.:$304.08
- Tax amount:$9,158 (2025)
New listings near 602 Shenandoah Dr
- New
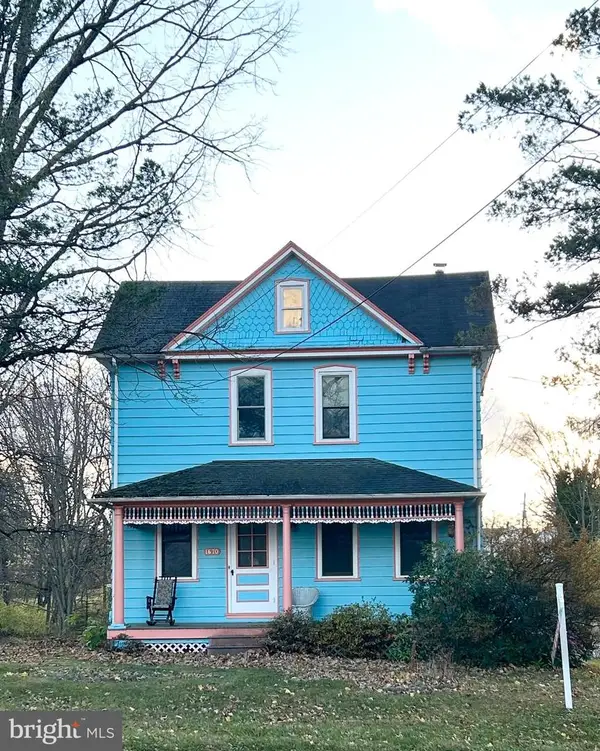 $364,900Active3 beds 1 baths1,504 sq. ft.
$364,900Active3 beds 1 baths1,504 sq. ft.1670 W Main St, COLLEGEVILLE, PA 19426
MLS# PAMC2161262Listed by: EMPOWER REAL ESTATE, LLC - New
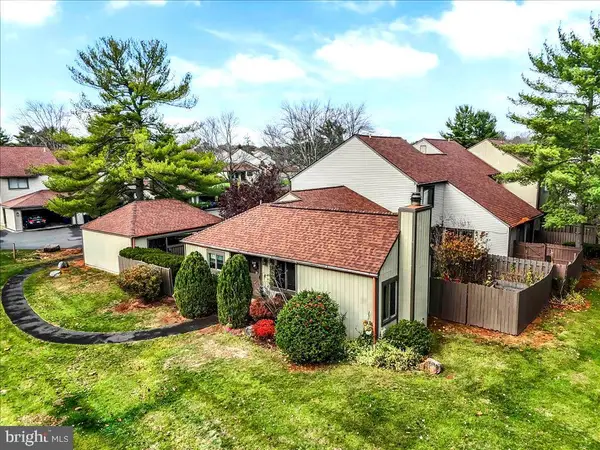 $360,000Active3 beds 2 baths1,195 sq. ft.
$360,000Active3 beds 2 baths1,195 sq. ft.362 Bridge St, COLLEGEVILLE, PA 19426
MLS# PAMC2161056Listed by: RE/MAX PROFESSIONAL REALTY - New
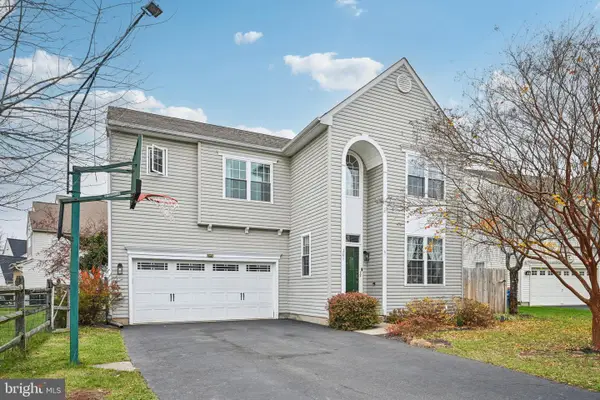 $615,000Active5 beds 4 baths2,215 sq. ft.
$615,000Active5 beds 4 baths2,215 sq. ft.201 Eisenhower Ln, COLLEGEVILLE, PA 19426
MLS# PAMC2161118Listed by: REDFIN CORPORATION - Open Sun, 12 to 2pmNew
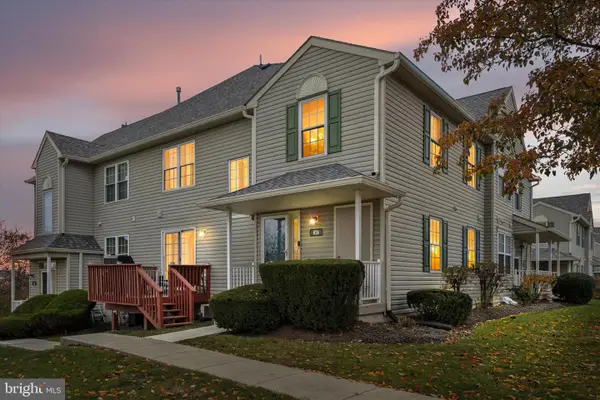 $425,000Active3 beds 3 baths2,062 sq. ft.
$425,000Active3 beds 3 baths2,062 sq. ft.824 Dilworth Ln, COLLEGEVILLE, PA 19426
MLS# PAMC2161306Listed by: KELLER WILLIAMS MAIN LINE - New
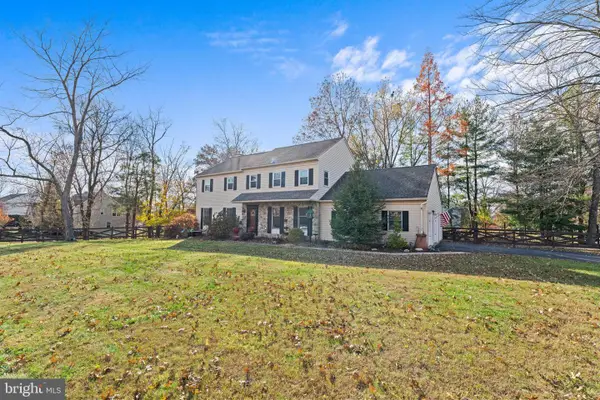 $775,000Active4 beds 3 baths2,910 sq. ft.
$775,000Active4 beds 3 baths2,910 sq. ft.484 Mockingbird Ln, COLLEGEVILLE, PA 19426
MLS# PAMC2161424Listed by: KELLER WILLIAMS REAL ESTATE-MONTGOMERYVILLE - Open Sun, 12 to 2pmNew
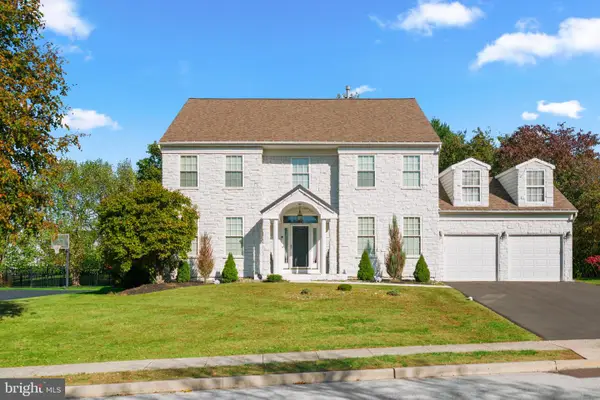 $975,000Active4 beds 3 baths2,736 sq. ft.
$975,000Active4 beds 3 baths2,736 sq. ft.1038 Cottonwood Dr, COLLEGEVILLE, PA 19426
MLS# PAMC2158428Listed by: COMPASS PENNSYLVANIA, LLC 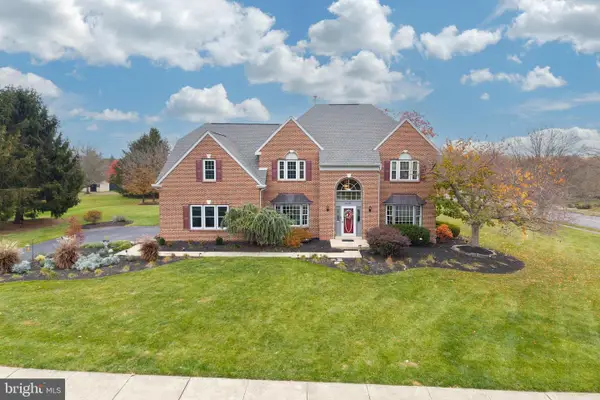 $885,000Pending4 beds 4 baths4,693 sq. ft.
$885,000Pending4 beds 4 baths4,693 sq. ft.300 Sierra Crest Dr, COLLEGEVILLE, PA 19426
MLS# PAMC2159796Listed by: REALTY ONE GROUP RESTORE - COLLEGEVILLE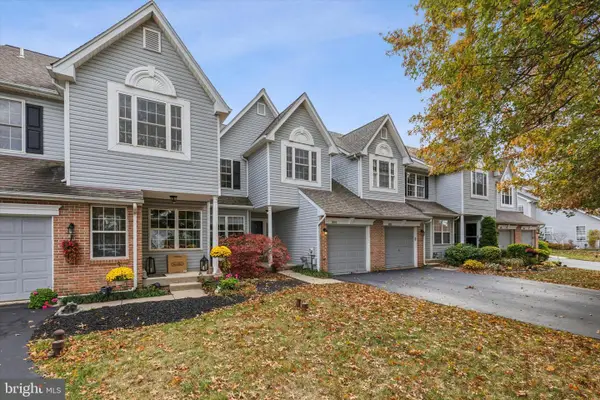 $489,000Pending3 beds 3 baths1,994 sq. ft.
$489,000Pending3 beds 3 baths1,994 sq. ft.1016 Greenes Way Cir, COLLEGEVILLE, PA 19426
MLS# PAMC2160424Listed by: LONG & FOSTER REAL ESTATE, INC. $998,000Active4 beds 3 baths4,071 sq. ft.
$998,000Active4 beds 3 baths4,071 sq. ft.3180 Zacharias Rd, COLLEGEVILLE, PA 19426
MLS# PAMC2160242Listed by: REAL OF PENNSYLVANIA $475,000Active5 beds 2 baths2,284 sq. ft.
$475,000Active5 beds 2 baths2,284 sq. ft.17 Clamer Ave, COLLEGEVILLE, PA 19426
MLS# PAMC2160380Listed by: CANAAN REALTY INVESTMENT GROUP
