71 Iron Hill Way, Collegeville, PA 19426
Local realty services provided by:ERA Central Realty Group
71 Iron Hill Way,Collegeville, PA 19426
$760,000
- 3 Beds
- 4 Baths
- 3,640 sq. ft.
- Single family
- Active
Listed by:jay f mallon
Office:bhhs fox & roach-blue bell
MLS#:PAMC2155824
Source:BRIGHTMLS
Price summary
- Price:$760,000
- Price per sq. ft.:$208.79
- Monthly HOA dues:$430
About this home
Welcome to this fabulous end unit in the sought after White Springs at Providence development, in the
no age restriction section, perfect for your family. This beautifully maintained 3 bedroom, 3 and a half
bath home with an attached 2 car garage, boasting 2,740 square feet of living space with a fully finished
basement with its own full bath. The lower level has plenty of room for whatever use you desire. Enjoy a
bright open floor plan, a gourmet kitchen with granite countertops and stainless steel appliances
including a new refrigerator. Continuing on the first level is an office, dining room, powder room and
large great room with gas fireplace. Hardwood floors throughout this level. Step outside to a large
private deck for relaxation and entertaining. The second level features a loft area with plenty of room
for TV or other activities. The primary suite ha two large walk in closets and a luxurious bath. Two
additional bedrooms, hall bath and a convenient laundry room. The home is freshly painted.
The community has a resort-style clubhouse, featuring a sparkling swimming pool with sun deck, full size
tennis court, stare of the art fitness center and entertainment spaces complete with a party room, pool
table, lounge area and more. This vibrant community places you just minutes from Providence Town
Center’s shopping, dining and entertainment with easy access to route 422 and other major highways.
Contact an agent
Home facts
- Year built:2016
- Listing ID #:PAMC2155824
- Added:4 day(s) ago
- Updated:September 28, 2025 at 01:56 PM
Rooms and interior
- Bedrooms:3
- Total bathrooms:4
- Full bathrooms:3
- Half bathrooms:1
- Living area:3,640 sq. ft.
Heating and cooling
- Cooling:Central A/C
- Heating:Central, Forced Air, Natural Gas
Structure and exterior
- Year built:2016
- Building area:3,640 sq. ft.
- Lot area:0.04 Acres
Utilities
- Water:Public
- Sewer:Public Sewer
Finances and disclosures
- Price:$760,000
- Price per sq. ft.:$208.79
- Tax amount:$9,834 (2025)
New listings near 71 Iron Hill Way
- New
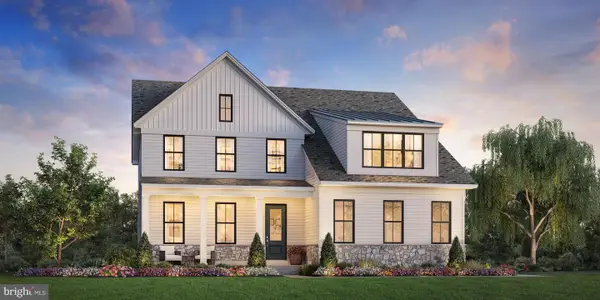 $1,184,770Active5 beds 5 baths3,352 sq. ft.
$1,184,770Active5 beds 5 baths3,352 sq. ft.13 Scholl Drive, COLLEGEVILLE, PA 19426
MLS# PAMC2156416Listed by: TOLL BROTHERS REAL ESTATE, INC. - New
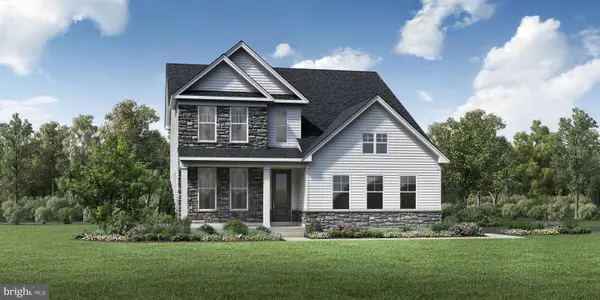 $957,995Active4 beds 3 baths2,776 sq. ft.
$957,995Active4 beds 3 baths2,776 sq. ft.12 Scholl Drive, COLLEGEVILLE, PA 19426
MLS# PAMC2156316Listed by: TOLL BROTHERS REAL ESTATE, INC. - New
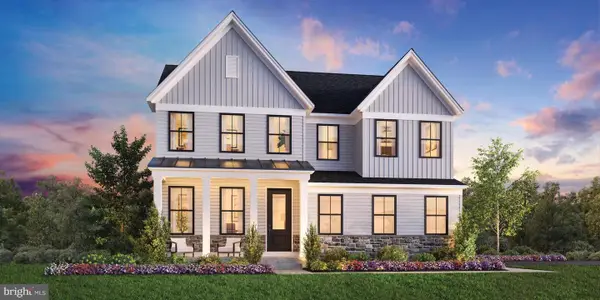 $1,127,430Active5 beds 5 baths3,029 sq. ft.
$1,127,430Active5 beds 5 baths3,029 sq. ft.188 West 3rd Ave., COLLEGEVILLE, PA 19426
MLS# PAMC2156186Listed by: TOLL BROTHERS REAL ESTATE, INC.  $1,171,000Active5 beds 5 baths3,520 sq. ft.
$1,171,000Active5 beds 5 baths3,520 sq. ft.12 Foxtail Ct #2, COLLEGEVILLE, PA 19426
MLS# PAMC2144302Listed by: TOLL BROTHERS REAL ESTATE, INC.- Open Sun, 12 to 3pmNew
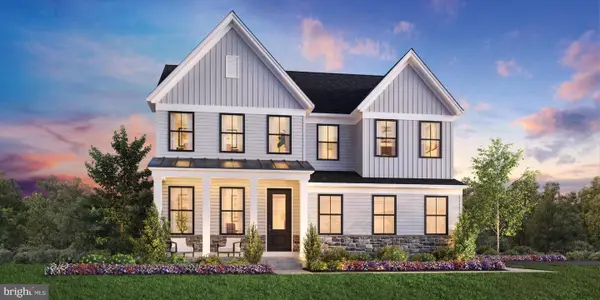 $989,995Active4 beds 4 baths3,029 sq. ft.
$989,995Active4 beds 4 baths3,029 sq. ft.12 Scholl Dr, COLLEGEVILLE, PA 19426
MLS# PAMC2155880Listed by: TOLL BROTHERS REAL ESTATE, INC. 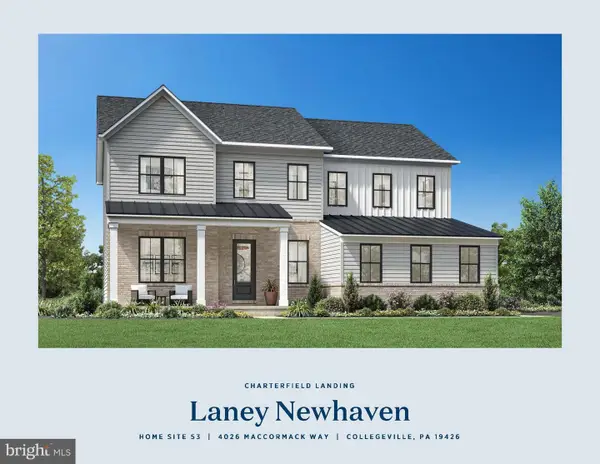 $1,149,000Active5 beds 4 baths3,520 sq. ft.
$1,149,000Active5 beds 4 baths3,520 sq. ft.4026 Maccormack Way, COLLEGEVILLE, PA 19426
MLS# PAMC2149880Listed by: TOLL BROTHERS REAL ESTATE, INC.- Open Sun, 12 to 2pmNew
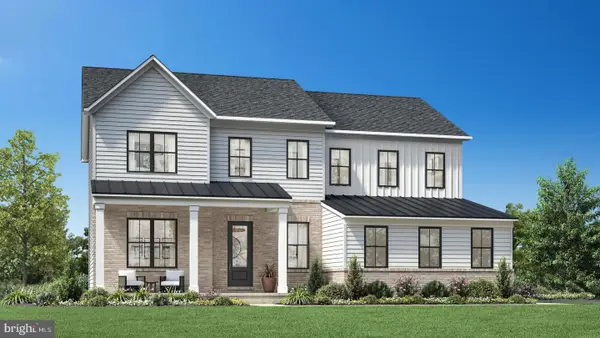 $1,199,000Active5 beds 5 baths3,520 sq. ft.
$1,199,000Active5 beds 5 baths3,520 sq. ft.4029 Maccormack Way, COLLEGEVILLE, PA 19426
MLS# PAMC2156158Listed by: TOLL BROTHERS REAL ESTATE, INC. - New
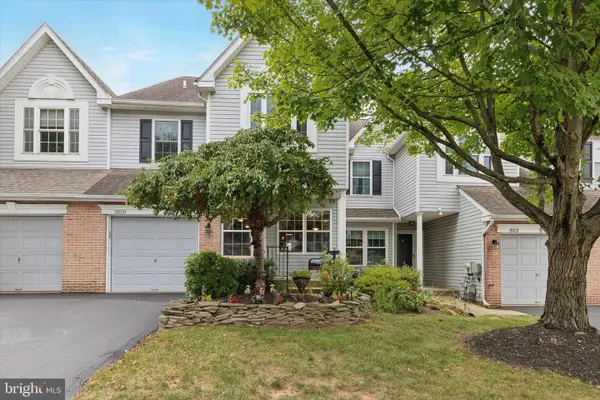 $489,000Active3 beds 3 baths1,994 sq. ft.
$489,000Active3 beds 3 baths1,994 sq. ft.2020 Greenes Way Cir, COLLEGEVILLE, PA 19426
MLS# PAMC2155628Listed by: KELLER WILLIAMS REALTY GROUP 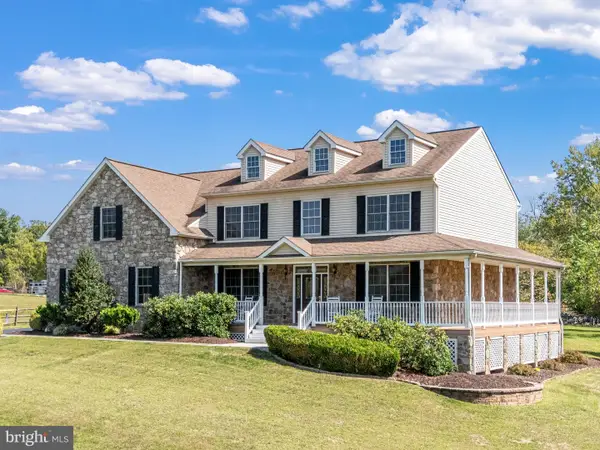 $899,900Pending4 beds 3 baths3,650 sq. ft.
$899,900Pending4 beds 3 baths3,650 sq. ft.4161 Creek Rd, COLLEGEVILLE, PA 19426
MLS# PAMC2155586Listed by: Better Homes and Gardens Real Estate Valley Partners
