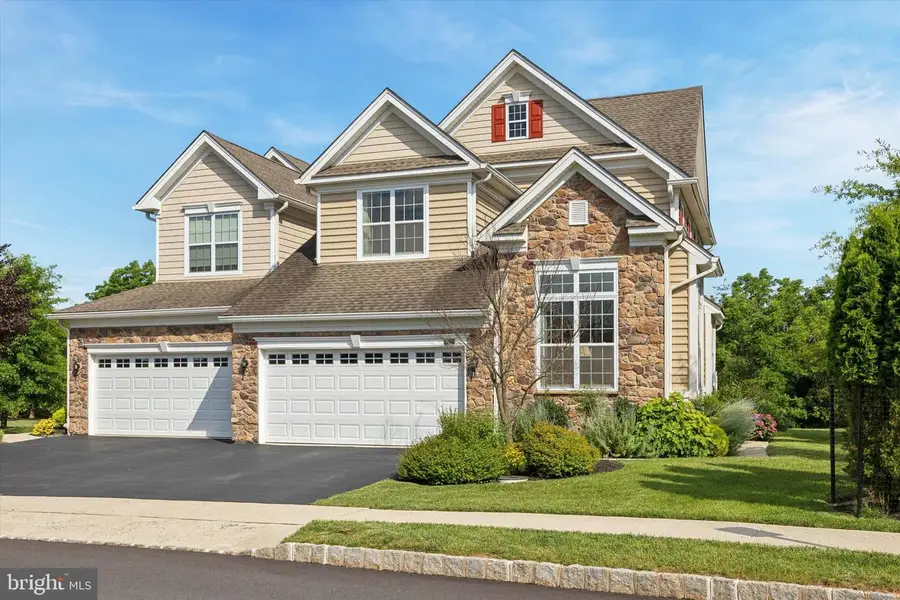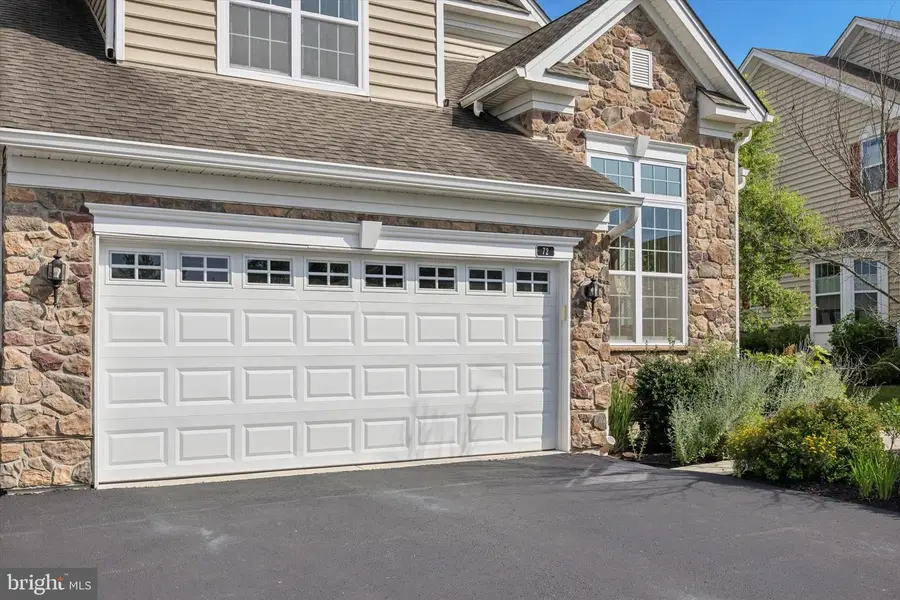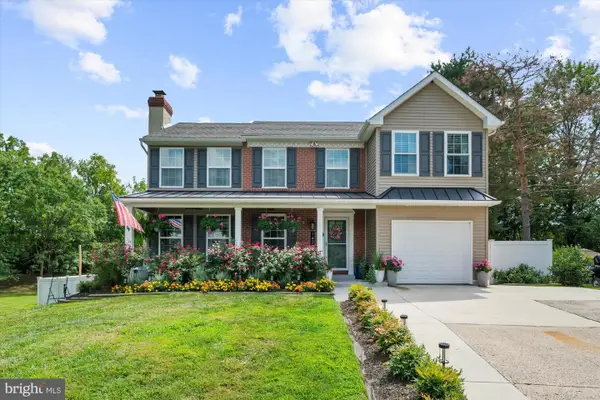72 Iron Hill Way, COLLEGEVILLE, PA 19426
Local realty services provided by:ERA Liberty Realty



72 Iron Hill Way,COLLEGEVILLE, PA 19426
$735,000
- 3 Beds
- 3 Baths
- 2,696 sq. ft.
- Single family
- Active
Listed by:jay f mallon
Office:bhhs fox & roach-blue bell
MLS#:PAMC2147202
Source:BRIGHTMLS
Price summary
- Price:$735,000
- Price per sq. ft.:$272.63
- Monthly HOA dues:$430
About this home
Welcome to this fabulous end unit in the sought after White Springs at Providence development - no age restrictions. This unit offers exceptional curb appeal. Walking up to the home you will see the beautifully landscaped flower beds. Enter into the two story foyer and it is easy to see that the owners have lovingly upgraded this home throughout. To your left is the formal living room with vaulted ceiling. To your right is the two story formal dining room. There is also upgraded custom lighting from Hubbard Forge throughout the home. Additionally there is upgraded hardwood throughout the first floor. The dining room leads to the gourmet kitchen complete with upgraded appliances, upgraded hood, island, pantry, granite and upgraded pendant lighting. The kitchen opens to the exquisite family room boasting a cathedral ceiling and upgraded vented gas fireplace. The primary bedroom suite was expanded an additional 4 feet off the back and offers a huge walk-in closet and stunning primary bathroom with upgraded tile and double vanity. A main floor laundry, powder room and garage complete the main floor. Climb the elegant grand staircase with upgraded open railing and you will find a spacious loft ideal as an in-home office or additional entertaining area. There are two additional large bedrooms and a hall Bath on this floor. There is an expansive basement with a home theatre and an additional area ready for your finishing or to be used as storage. The upgraded deck with an oversized, 2-level composite deck that serenely backs to the woods - an ideal retreat after a long day! This home is ideally located just behind the Providence Town Center, and provides easy access to shopping, dining, 422 and so much more! The White Spring Community offers many amenities including Clubhouse, Pool, Fitness Center, Shuffleboard, Walking Trails, Tot Lots, and more. All this and Spring-Ford Schools. This home is more than just a house, it is a great lifestyle.
Contact an agent
Home facts
- Year built:2017
- Listing Id #:PAMC2147202
- Added:37 day(s) ago
- Updated:August 17, 2025 at 01:52 PM
Rooms and interior
- Bedrooms:3
- Total bathrooms:3
- Full bathrooms:2
- Half bathrooms:1
- Living area:2,696 sq. ft.
Heating and cooling
- Cooling:Central A/C
- Heating:Central, Forced Air, Natural Gas
Structure and exterior
- Year built:2017
- Building area:2,696 sq. ft.
- Lot area:0.05 Acres
Utilities
- Water:Public
- Sewer:Public Sewer
Finances and disclosures
- Price:$735,000
- Price per sq. ft.:$272.63
- Tax amount:$10,326 (2025)
New listings near 72 Iron Hill Way
- New
 $295,000Active4 beds 1 baths1,320 sq. ft.
$295,000Active4 beds 1 baths1,320 sq. ft.162 Maple Ave, COLLEGEVILLE, PA 19426
MLS# PAMC2148090Listed by: BHHS FOX & ROACH-COLLEGEVILLE - New
 $535,000Active3 beds 2 baths1,820 sq. ft.
$535,000Active3 beds 2 baths1,820 sq. ft.3334 Germantown Pike, COLLEGEVILLE, PA 19426
MLS# PAMC2148106Listed by: COMPASS PENNSYLVANIA, LLC - Open Sun, 2 to 4pmNew
 $399,900Active3 beds 3 baths1,936 sq. ft.
$399,900Active3 beds 3 baths1,936 sq. ft.107 Iron Bark Ct, COLLEGEVILLE, PA 19426
MLS# PAMC2150606Listed by: KELLER WILLIAMS REALTY GROUP - New
 $450,000Active3 beds 3 baths2,276 sq. ft.
$450,000Active3 beds 3 baths2,276 sq. ft.170 Royer Dr, COLLEGEVILLE, PA 19426
MLS# PAMC2151416Listed by: EXP REALTY, LLC - Open Sun, 11am to 1pmNew
 $999,000Active4 beds 3 baths
$999,000Active4 beds 3 bathsLot 1 Wartman, COLLEGEVILLE, PA 19426
MLS# PAMC2150128Listed by: LONG & FOSTER REAL ESTATE, INC. - Coming Soon
 $385,000Coming Soon3 beds 2 baths
$385,000Coming Soon3 beds 2 baths109 Larchwood Ct, COLLEGEVILLE, PA 19426
MLS# PAMC2151350Listed by: SPRINGER REALTY GROUP - Open Sun, 1 to 3pmNew
 $825,000Active3 beds 3 baths3,036 sq. ft.
$825,000Active3 beds 3 baths3,036 sq. ft.825 Hidden Forest Dr, COLLEGEVILLE, PA 19426
MLS# PAMC2150710Listed by: BHHS FOX & ROACH-HAVERFORD - Open Sun, 12 to 2pmNew
 $875,000Active3 beds 5 baths4,072 sq. ft.
$875,000Active3 beds 5 baths4,072 sq. ft.326 Wheatsheaf Way, COLLEGEVILLE, PA 19426
MLS# PAMC2149526Listed by: RE/MAX MAIN LINE-WEST CHESTER - Coming Soon
 $724,900Coming Soon5 beds 3 baths
$724,900Coming Soon5 beds 3 baths142 Carmen Dr, COLLEGEVILLE, PA 19426
MLS# PAMC2148932Listed by: REAL OF PENNSYLVANIA  $400,000Pending4 beds 3 baths1,987 sq. ft.
$400,000Pending4 beds 3 baths1,987 sq. ft.237 Militia Ct #17, COLLEGEVILLE, PA 19426
MLS# PAMC2146622Listed by: LONG & FOSTER REAL ESTATE, INC.
