- ERA
- Pennsylvania
- Collegeville
- 753 Wisteria Way
753 Wisteria Way, Collegeville, PA 19426
Local realty services provided by:ERA Liberty Realty
753 Wisteria Way,Collegeville, PA 19426
$660,000
- 3 Beds
- 3 Baths
- 3,118 sq. ft.
- Single family
- Pending
Listed by: charles alderfer
Office: re/max reliance
MLS#:PAMC2161844
Source:BRIGHTMLS
Price summary
- Price:$660,000
- Price per sq. ft.:$211.67
- Monthly HOA dues:$230
About this home
Welcome to 753 Wisteria Way, a large Mayfield Model in the much desired 55+ Community of Traditions at Skippack, great location on a large corner lot next to walking trail and extra parking. Features include a two story foyer, crown molding, wainscoting, tray ceilings and hardwood & tile flooring, vaulted ceilings, chair railing and crown moldings. Beautiful open floor plan with large eat-in kitchen featuring Corian counter tops and center island. Spacious Living Room, formal Dining Room, Family Room with gas fireplace and a Sun Room provide great area for entertaining ! The first floor main bedroom includes a vaulted ceiling, walk-in closets, spacious main bath with soaking tub, walk-in shower and double vanity. The second floor has a loft overlooking the 2 story foyer, two additional bedrooms for overnight guests along with a full bath with tub and shower. New improvements include a newer roof, HVAC system and water heater. Community offers waling paths, large heated salt water pool. pickle ball, tennis and bocce courts. The club house amenities include an exercise room, library , billiards room, library and large kitchen. Great for entertaining friends and family !
Contact an agent
Home facts
- Year built:2002
- Listing ID #:PAMC2161844
- Added:118 day(s) ago
- Updated:February 06, 2026 at 08:42 AM
Rooms and interior
- Bedrooms:3
- Total bathrooms:3
- Full bathrooms:2
- Half bathrooms:1
- Living area:3,118 sq. ft.
Heating and cooling
- Cooling:Ceiling Fan(s), Central A/C
- Heating:Forced Air, Natural Gas
Structure and exterior
- Roof:Architectural Shingle
- Year built:2002
- Building area:3,118 sq. ft.
- Lot area:0.21 Acres
Schools
- High school:PERKIOMEN VALLEY
Utilities
- Water:Public
- Sewer:Public Septic
Finances and disclosures
- Price:$660,000
- Price per sq. ft.:$211.67
- Tax amount:$9,643 (2025)
New listings near 753 Wisteria Way
- New
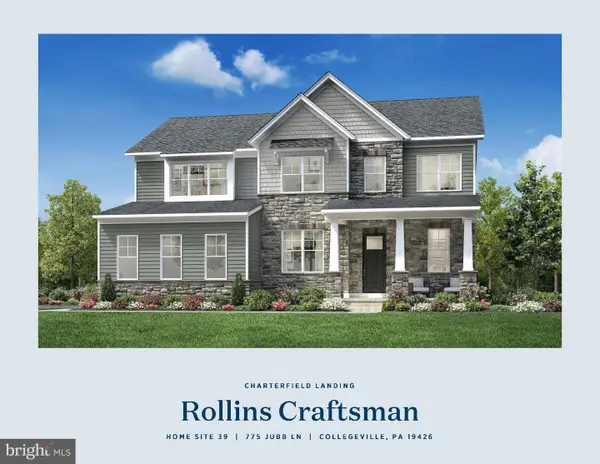 $1,289,000Active5 beds 5 baths3,787 sq. ft.
$1,289,000Active5 beds 5 baths3,787 sq. ft.775 Jubb Lane - Lot #39, COLLEGEVILLE, PA 19426
MLS# PAMC2166960Listed by: TOLL BROTHERS REAL ESTATE, INC. - Open Sun, 12 to 2pm
 $399,000Active2 beds 3 baths1,789 sq. ft.
$399,000Active2 beds 3 baths1,789 sq. ft.29 E 1st Ave #c110, COLLEGEVILLE, PA 19426
MLS# PAMC2163528Listed by: REALTY ONE GROUP RESTORE - COLLEGEVILLE - New
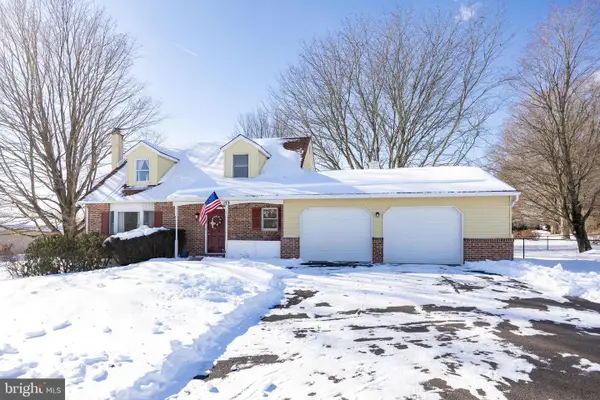 $499,000Active3 beds 2 baths1,666 sq. ft.
$499,000Active3 beds 2 baths1,666 sq. ft.173 Bechtel Rd, COLLEGEVILLE, PA 19426
MLS# PAMC2166672Listed by: RE/MAX MAIN LINE-KIMBERTON - Open Sun, 1 to 3pmNew
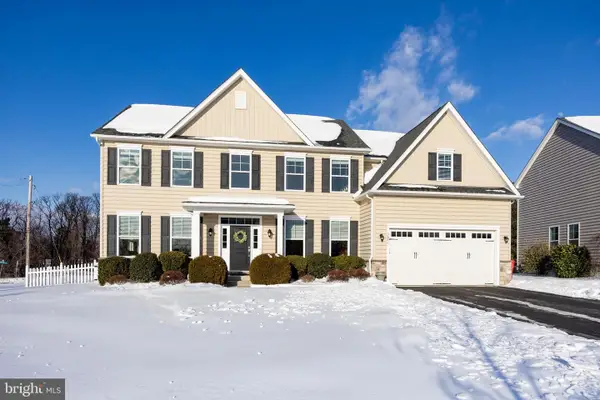 $815,000Active4 beds 4 baths3,724 sq. ft.
$815,000Active4 beds 4 baths3,724 sq. ft.3801 Brynwood Ct, COLLEGEVILLE, PA 19426
MLS# PAMC2164804Listed by: CENTURY 21 NORRIS-VALLEY FORGE - New
 $724,900Active3 beds 4 baths3,171 sq. ft.
$724,900Active3 beds 4 baths3,171 sq. ft.38 E 5th Ave, COLLEGEVILLE, PA 19426
MLS# PAMC2166290Listed by: RE/MAX MAIN LINE-WEST CHESTER - New
 $479,900Active5 beds 3 baths3,232 sq. ft.
$479,900Active5 beds 3 baths3,232 sq. ft.1211 Collegeville Rd, COLLEGEVILLE, PA 19426
MLS# PAMC2166466Listed by: KELLER WILLIAMS REAL ESTATE-BLUE BELL - Open Fri, 5 to 7pmNew
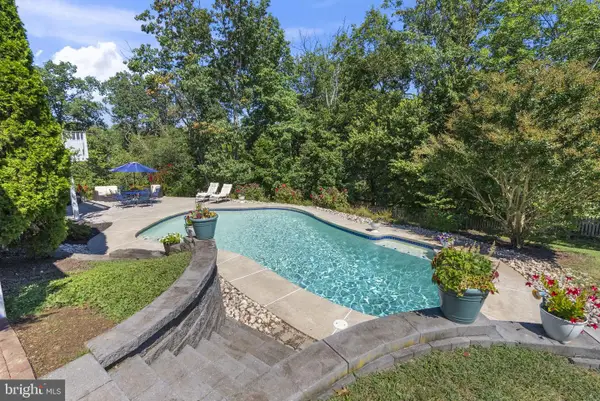 $759,995Active4 beds 3 baths3,500 sq. ft.
$759,995Active4 beds 3 baths3,500 sq. ft.160 Joan Dr, COLLEGEVILLE, PA 19426
MLS# PAMC2164666Listed by: REALTY ONE GROUP RESTORE - COLLEGEVILLE 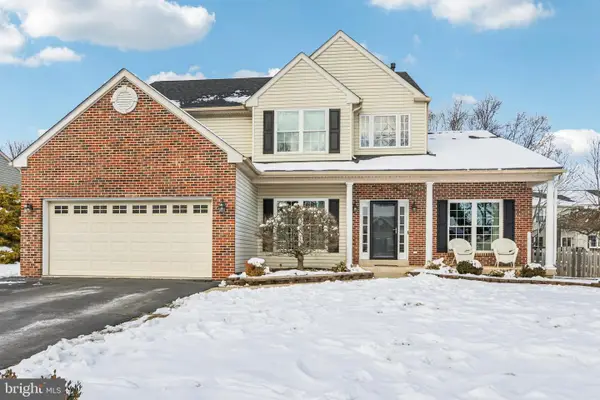 $695,000Pending4 beds 3 baths3,195 sq. ft.
$695,000Pending4 beds 3 baths3,195 sq. ft.702 Daniel Dr, COLLEGEVILLE, PA 19426
MLS# PAMC2165216Listed by: BHHS FOX & ROACH-COLLEGEVILLE- Open Sat, 1 to 3pm
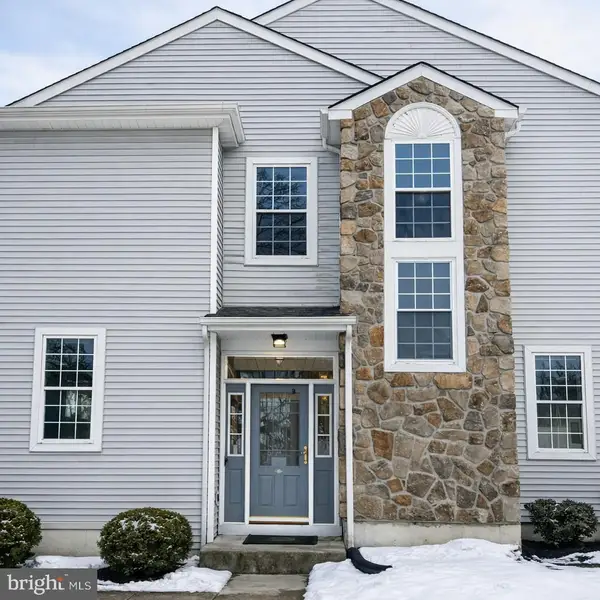 $415,000Active3 beds 3 baths1,880 sq. ft.
$415,000Active3 beds 3 baths1,880 sq. ft.113 Yellow Wood Ct, COLLEGEVILLE, PA 19426
MLS# PAMC2166074Listed by: REALTY ONE GROUP RESTORE - COLLEGEVILLE 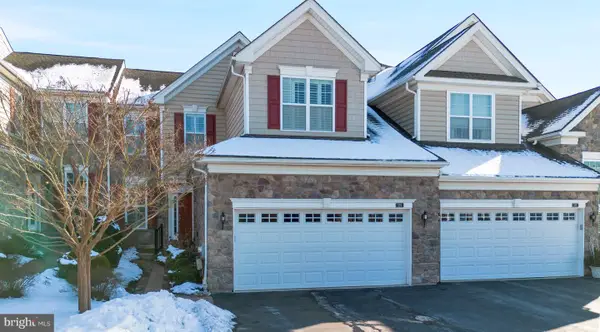 $739,900Active3 beds 4 baths2,406 sq. ft.
$739,900Active3 beds 4 baths2,406 sq. ft.325 Joshua Tree Dr, COLLEGEVILLE, PA 19426
MLS# PAMC2165798Listed by: RE/MAX ACHIEVERS-COLLEGEVILLE

