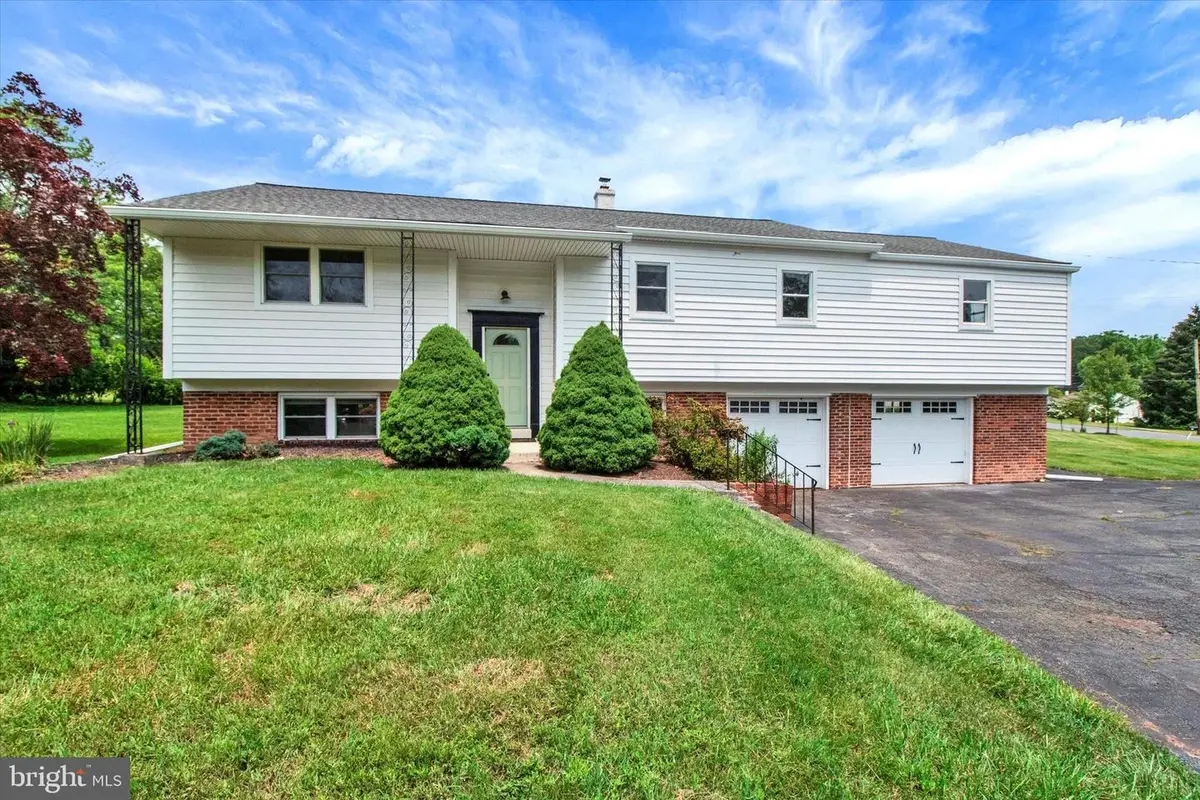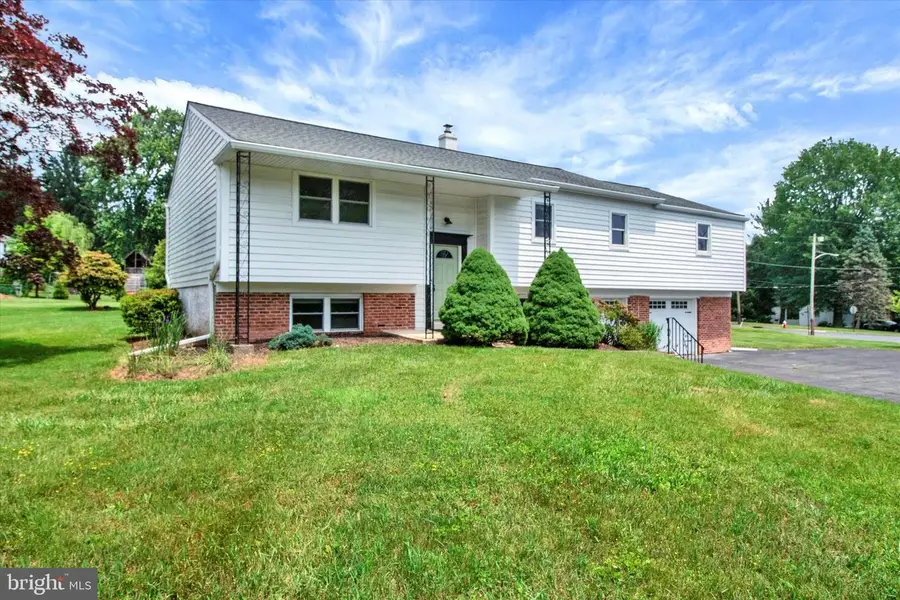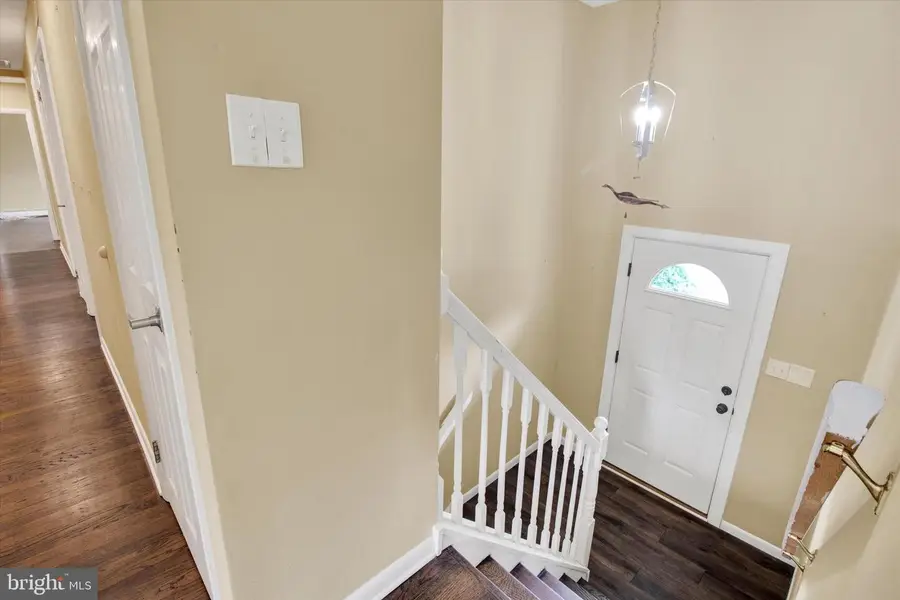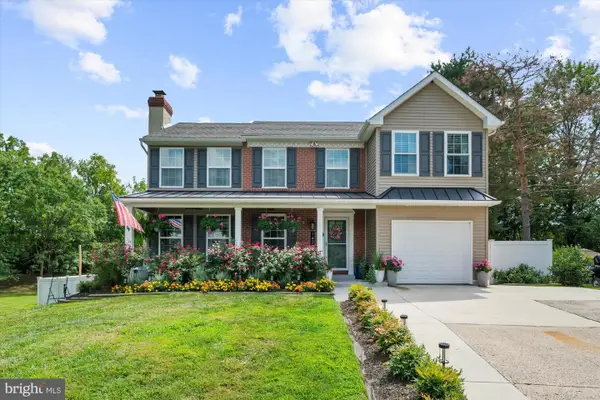915 Chestnut St, COLLEGEVILLE, PA 19426
Local realty services provided by:ERA Valley Realty



915 Chestnut St,COLLEGEVILLE, PA 19426
$560,000
- 5 Beds
- 3 Baths
- 2,396 sq. ft.
- Single family
- Pending
Listed by:marisa aikman
Office:compass pennsylvania, llc.
MLS#:PAMC2139530
Source:BRIGHTMLS
Price summary
- Price:$560,000
- Price per sq. ft.:$233.72
About this home
Welcome to 915 Chestnut Street, a charming and spacious residence nestled in the heart of Collegeville, PA. This impressive home offers 2,396 square feet of refined living space, featuring five generous bedrooms and two and a half bathrooms, ideal for those seeking comfort and style.
Upon entering, you'll be greeted by the gleam of hardwood floors that flow seamlessly throughout, creating a warm and inviting atmosphere. The living spaces are thoughtfully designed, perfect for entertaining or relaxing with family. The kitchen is equipped with modern conveniences, including a refrigerator and dryer, ensuring ease in your everyday routines.
Enjoy the comfort of air conditioning during warmer months, and explore the potential of the basement—an excellent space for storage or future customization. The property sits on an expansive 24,400 square foot lot, offering ample outdoor space. Parking is a breeze with an included driveway and street parking options.
915 Chestnut Street is not just a home; it's a lifestyle waiting to be embraced. Schedule your visit today and experience the allure of this exceptional property.
Contact an agent
Home facts
- Year built:1966
- Listing Id #:PAMC2139530
- Added:66 day(s) ago
- Updated:August 16, 2025 at 07:27 AM
Rooms and interior
- Bedrooms:5
- Total bathrooms:3
- Full bathrooms:2
- Half bathrooms:1
- Living area:2,396 sq. ft.
Heating and cooling
- Cooling:Central A/C
- Heating:Baseboard - Hot Water, Oil
Structure and exterior
- Roof:Architectural Shingle
- Year built:1966
- Building area:2,396 sq. ft.
- Lot area:0.56 Acres
Utilities
- Water:Public
- Sewer:Public Sewer
Finances and disclosures
- Price:$560,000
- Price per sq. ft.:$233.72
- Tax amount:$7,426 (2024)
New listings near 915 Chestnut St
- New
 $295,000Active4 beds 1 baths1,320 sq. ft.
$295,000Active4 beds 1 baths1,320 sq. ft.162 Maple Ave, COLLEGEVILLE, PA 19426
MLS# PAMC2148090Listed by: BHHS FOX & ROACH-COLLEGEVILLE - New
 $535,000Active3 beds 2 baths1,820 sq. ft.
$535,000Active3 beds 2 baths1,820 sq. ft.3334 Germantown Pike, COLLEGEVILLE, PA 19426
MLS# PAMC2148106Listed by: COMPASS PENNSYLVANIA, LLC - Open Sat, 11am to 1pmNew
 $399,900Active3 beds 3 baths1,936 sq. ft.
$399,900Active3 beds 3 baths1,936 sq. ft.107 Iron Bark Ct, COLLEGEVILLE, PA 19426
MLS# PAMC2150606Listed by: KELLER WILLIAMS REALTY GROUP - Open Sat, 11am to 1pmNew
 $450,000Active3 beds 3 baths2,276 sq. ft.
$450,000Active3 beds 3 baths2,276 sq. ft.170 Royer Dr, COLLEGEVILLE, PA 19426
MLS# PAMC2151416Listed by: EXP REALTY, LLC - Open Sat, 11am to 1pmNew
 $999,000Active4 beds 3 baths
$999,000Active4 beds 3 bathsLot 1 Wartman, COLLEGEVILLE, PA 19426
MLS# PAMC2150128Listed by: LONG & FOSTER REAL ESTATE, INC. - Coming Soon
 $385,000Coming Soon3 beds 2 baths
$385,000Coming Soon3 beds 2 baths109 Larchwood Ct, COLLEGEVILLE, PA 19426
MLS# PAMC2151350Listed by: SPRINGER REALTY GROUP - New
 $825,000Active3 beds 3 baths3,036 sq. ft.
$825,000Active3 beds 3 baths3,036 sq. ft.825 Hidden Forest Dr, COLLEGEVILLE, PA 19426
MLS# PAMC2150710Listed by: BHHS FOX & ROACH-HAVERFORD - Open Sat, 11am to 1pmNew
 $875,000Active3 beds 5 baths4,072 sq. ft.
$875,000Active3 beds 5 baths4,072 sq. ft.326 Wheat Sheaf Way, COLLEGEVILLE, PA 19426
MLS# PAMC2149526Listed by: RE/MAX MAIN LINE-WEST CHESTER - Coming Soon
 $724,900Coming Soon5 beds 3 baths
$724,900Coming Soon5 beds 3 baths142 Carmen Dr, COLLEGEVILLE, PA 19426
MLS# PAMC2148932Listed by: REAL OF PENNSYLVANIA  $400,000Pending4 beds 3 baths1,987 sq. ft.
$400,000Pending4 beds 3 baths1,987 sq. ft.237 Militia Ct #17, COLLEGEVILLE, PA 19426
MLS# PAMC2146622Listed by: LONG & FOSTER REAL ESTATE, INC.
