1405 Cambridge Dr #1405, Collier Township, PA 15142
Local realty services provided by:ERA Johnson Real Estate, Inc.
Listed by: jennifer orebaugh
Office: berkshire hathaway the preferred realty
MLS#:1731630
Source:PA_WPN
Price summary
- Price:$678,000
- Price per sq. ft.:$258.78
About this home
Nevilleside wow factor upon entering where a gracious staircase greets you in the main living area boasting a cathedral ceiling. Enjoy first floor living in this gracious move-in ready patio home featuring a first floor primary bedroom, bath, laundry, office, living room & kitchen which boasts a large island, double electric ovens, and gas cook top. Covered patio for al fresco dining in warmer months. The seller, a former builder, left no stones unturned when finishing the basement. The stairs have built in lights as you descend into the movie area with surround sound speakers and TV. Here you will find suspended ceilings w/ airflow between floors warming the upper level. This space has a full bath, built-in wall electric fireplace, fish tank with lighting, game tables, multiple seating areas and bar area which could support an additional bedroom. 3.5 bath residence nestled within the enclave of Nevilleside, next door to the home of the legendary Jack Nicklaus Signature Golf Course.
Contact an agent
Home facts
- Year built:2016
- Listing ID #:1731630
- Added:55 day(s) ago
- Updated:December 17, 2025 at 01:08 PM
Rooms and interior
- Bedrooms:3
- Total bathrooms:4
- Full bathrooms:3
- Half bathrooms:1
- Living area:2,620 sq. ft.
Heating and cooling
- Cooling:Central Air
- Heating:Gas
Structure and exterior
- Roof:Asphalt
- Year built:2016
- Building area:2,620 sq. ft.
- Lot area:0.14 Acres
Utilities
- Water:Public
Finances and disclosures
- Price:$678,000
- Price per sq. ft.:$258.78
- Tax amount:$11,255
New listings near 1405 Cambridge Dr #1405
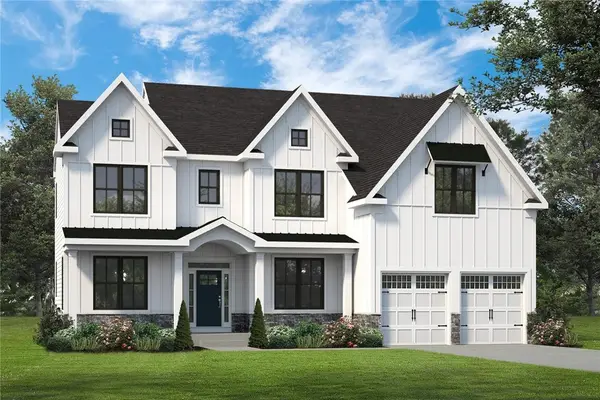 $659,990Active4 beds 4 baths3,118 sq. ft.
$659,990Active4 beds 4 baths3,118 sq. ft.5004 Parkside Drive, Oakdale, PA 15071
MLS# 1723853Listed by: FOXLANE HOMES AT PITTSBURGH, LLC- New
 $969,024Active4 beds 4 baths3,118 sq. ft.
$969,024Active4 beds 4 baths3,118 sq. ft.5006 Parkside Drive, Oakdale, PA 15071
MLS# 1737019Listed by: FOXLANE HOMES AT PITTSBURGH, LLC - New
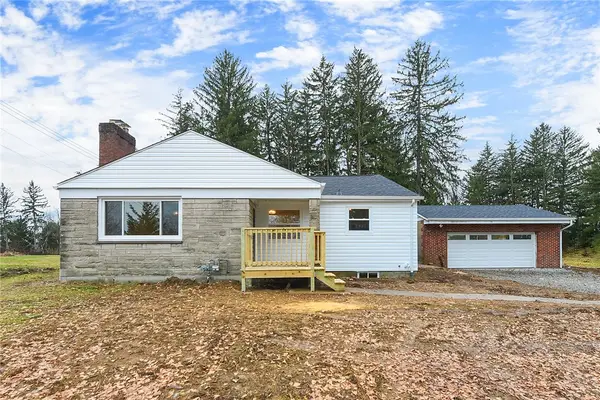 $299,000Active3 beds 1 baths1,329 sq. ft.
$299,000Active3 beds 1 baths1,329 sq. ft.657 Ridge Rd, Collier Twp, PA 15205
MLS# 1736834Listed by: REALTY ONE GROUP GOLD STANDARD - Open Sun, 12 to 3pmNew
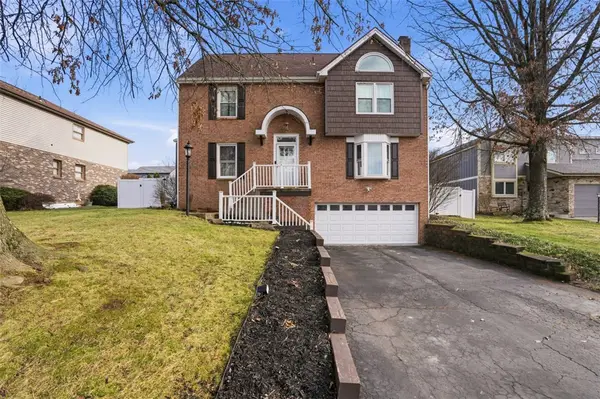 $497,000Active4 beds 4 baths2,306 sq. ft.
$497,000Active4 beds 4 baths2,306 sq. ft.805 Timber Trail, Collier Twp, PA 15071
MLS# 1736551Listed by: RE/MAX SELECT REALTY - New
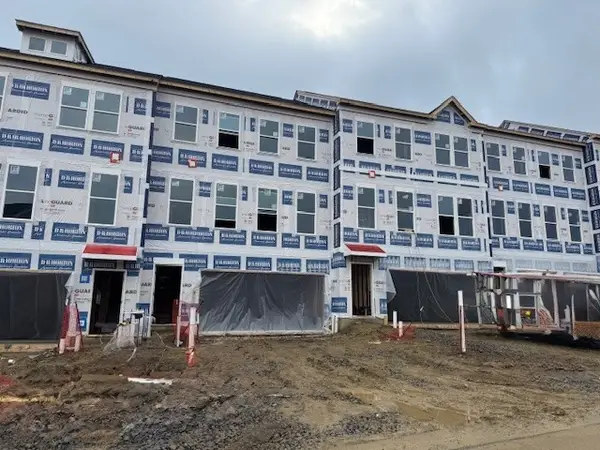 $389,990Active3 beds 3 baths2,208 sq. ft.
$389,990Active3 beds 3 baths2,208 sq. ft.762 Olivia Street, Collier Twp, PA 15205
MLS# 1736146Listed by: D.R. HORTON REALTY OF PA - New
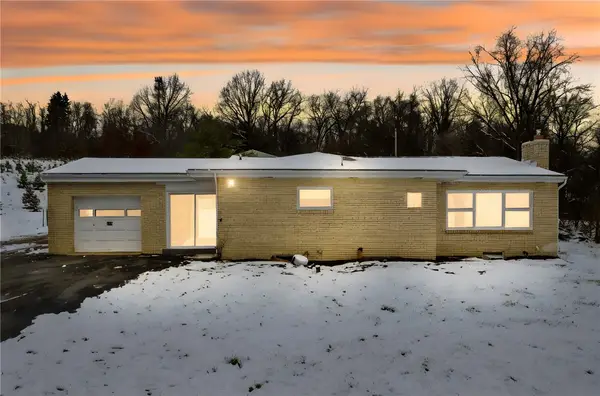 $225,000Active3 beds 2 baths
$225,000Active3 beds 2 baths176 Mcmichael Road, Collier Twp, PA 15106
MLS# 1735612Listed by: SIMPLIHOM - Open Sat, 10am to 12pm
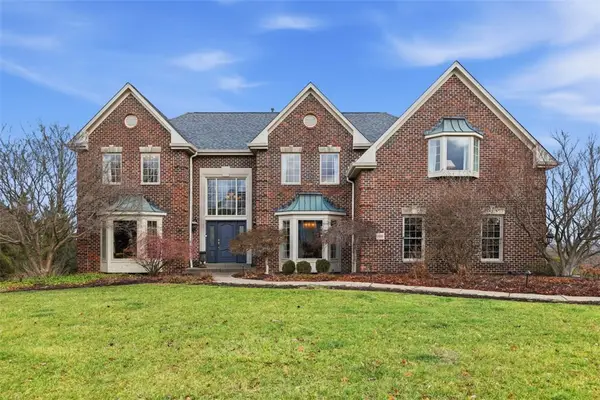 $979,000Active4 beds 4 baths3,949 sq. ft.
$979,000Active4 beds 4 baths3,949 sq. ft.1070 Saint Mellion Dr, Collier Twp, PA 15142
MLS# 1735602Listed by: HOWARD HANNA REAL ESTATE SERVICES 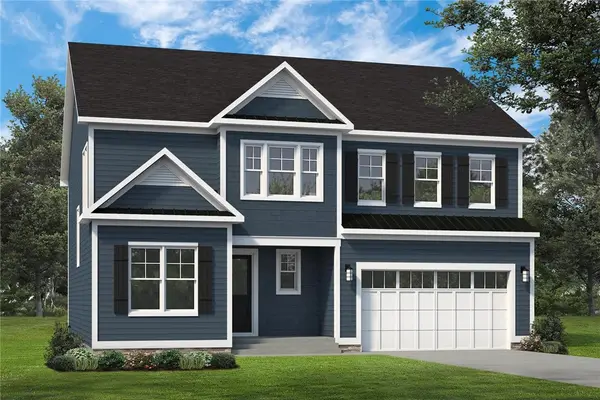 $788,585Active4 beds 3 baths3,080 sq. ft.
$788,585Active4 beds 3 baths3,080 sq. ft.5007 Parkside Drive, Oakdale, PA 15071
MLS# 1735418Listed by: FOXLANE HOMES AT PITTSBURGH, LLC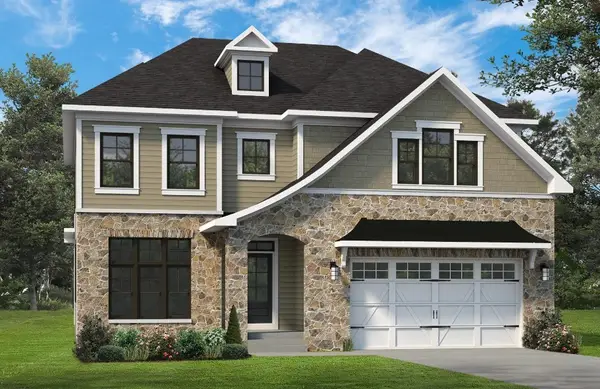 $754,613Active4 beds 4 baths3,258 sq. ft.
$754,613Active4 beds 4 baths3,258 sq. ft.6000 Beechmont Drive, Oakdale, PA 15071
MLS# 1733642Listed by: FOXLANE HOMES AT PITTSBURGH, LLC $399,900Pending4 beds 3 baths2,024 sq. ft.
$399,900Pending4 beds 3 baths2,024 sq. ft.1021 Livorno Dr, Collier Twp, PA 15071
MLS# 1733587Listed by: MERIDIAN REAL ESTATE GROUP
