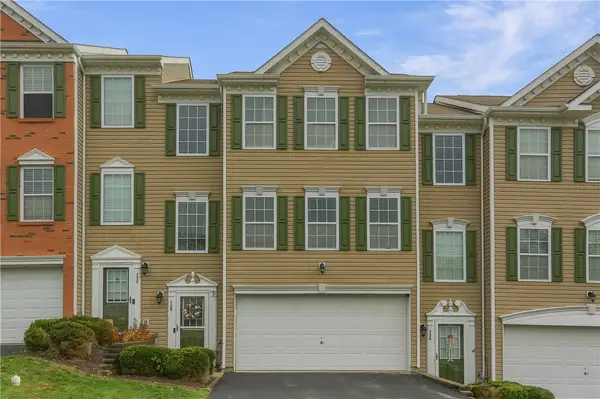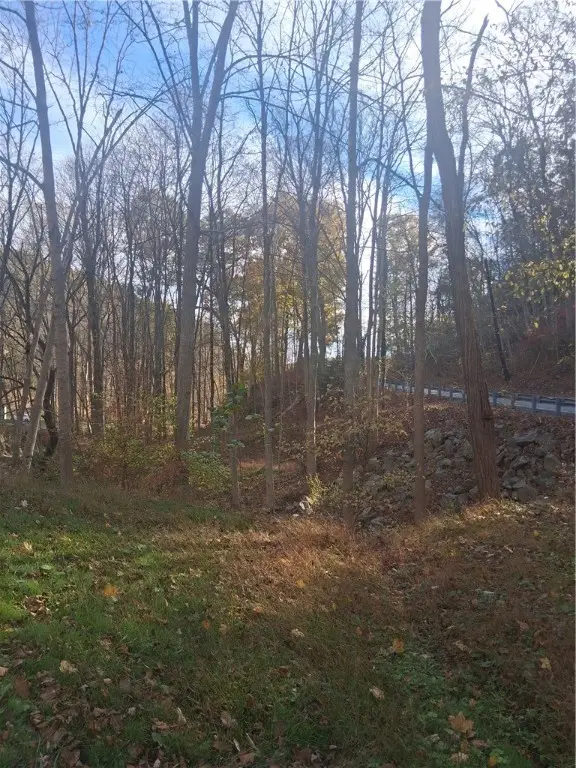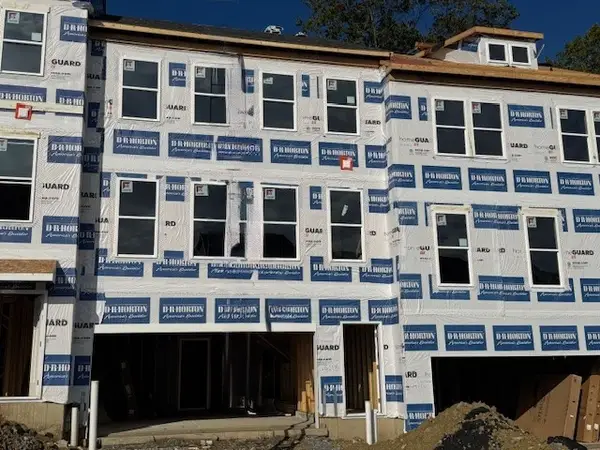193 Firenze Drive, Collier Township, PA 15071
Local realty services provided by:ERA Johnson Real Estate, Inc.
193 Firenze Drive,Collier Twp, PA 15071
$700,023
- 5 Beds
- 4 Baths
- - sq. ft.
- Single family
- Sold
Listed by: angie flowers
Office: coldwell banker realty
MLS#:1722817
Source:PA_WPN
Sorry, we are unable to map this address
Price summary
- Price:$700,023
- Monthly HOA dues:$15
About this home
Located in the desirable Tuscany Ridge neighborhood, this stunning home blends luxury, space, and fun-filled functionality. Two-story entry opens to an airy floor plan w/ formal living & dining rooms, den, spacious family room w/ cozy gas FP & remodeled chef's kitchen featuring quartz counters, custom backsplash, SS appliances, six-burner gas stove, two sinks, white cabinetry, lg. pantry & island w/ seating. Slider leads to covered deck w/ vaulted ceiling & scenic views- ideal for relaxing or entertaining. LL patio includes hot tub, fenced yard, fire pit, and saltwater pool w/ slide. Finished LL offers game room, custom wet bar, full bath & storage. Upstairs, primary suite features three walk-in closets & luxurious ensuite w/ soaking tub, dual sinks & step-in shower. Four add'l bedrooms, full bath & laundry room complete the upper level. An attached garage and driveway for six cars add convenience. Prime location near I-376, Robinson Twp. shopping and dining—this home has it all!
Contact an agent
Home facts
- Year built:2012
- Listing ID #:1722817
- Added:57 day(s) ago
- Updated:November 22, 2025 at 12:10 AM
Rooms and interior
- Bedrooms:5
- Total bathrooms:4
- Full bathrooms:3
- Half bathrooms:1
Heating and cooling
- Cooling:Central Air, Electric
- Heating:Gas
Structure and exterior
- Roof:Asphalt
- Year built:2012
Utilities
- Water:Public
Finances and disclosures
- Price:$700,023
- Tax amount:$11,816
New listings near 193 Firenze Drive
- Open Sat, 1 to 3pmNew
 $434,900Active3 beds 3 baths1,803 sq. ft.
$434,900Active3 beds 3 baths1,803 sq. ft.755 Marigold Ct, Bridgeville, PA 15017
MLS# 1731392Listed by: HOWARD HANNA REAL ESTATE SERVICES - Open Sat, 12 to 2pmNew
 $999,000Active4 beds 5 baths3,585 sq. ft.
$999,000Active4 beds 5 baths3,585 sq. ft.1095 Saint Mellion Dr, Collier Twp, PA 15142
MLS# 1731368Listed by: RE/MAX HOME CENTER - New
 $775,000Active4 beds 4 baths2,500 sq. ft.
$775,000Active4 beds 4 baths2,500 sq. ft.1010 Colony Dr, Collier Twp, PA 15205
MLS# 1731120Listed by: COLDWELL BANKER REALTY - Open Sat, 11am to 1pm
 $237,000Active3 beds 2 baths1,368 sq. ft.
$237,000Active3 beds 2 baths1,368 sq. ft.810 Collier, Carnegie, PA 15106
MLS# 1729788Listed by: HOWARD HANNA REAL ESTATE SERVICES  $315,000Active3 beds 3 baths1,474 sq. ft.
$315,000Active3 beds 3 baths1,474 sq. ft.728 Freedom Drive, Collier Twp, PA 15106
MLS# 1729249Listed by: BERKSHIRE HATHAWAY THE PREFERRED REALTY $299,990Pending3 beds 3 baths
$299,990Pending3 beds 3 baths110 Barrington Dr., Collier Twp, PA 15071
MLS# 1727232Listed by: BERKSHIRE HATHAWAY THE PREFERRED REALTY $36,000Active-- beds -- baths
$36,000Active-- beds -- baths00 Baldwin Road, Oakdale, PA 15071
MLS# 1727393Listed by: AARCO LAND COMPANY INC $295,000Active4 beds 3 baths2,418 sq. ft.
$295,000Active4 beds 3 baths2,418 sq. ft.54 Price Rd, Collier Twp, PA 15142
MLS# 1727255Listed by: BERKSHIRE HATHAWAY THE PREFERRED REALTY $295,000Active-- beds -- baths
$295,000Active-- beds -- baths54 Price Rd, Collier Twp, PA 15142
MLS# 1727126Listed by: BERKSHIRE HATHAWAY THE PREFERRED REALTY $379,990Active3 beds 3 baths2,208 sq. ft.
$379,990Active3 beds 3 baths2,208 sq. ft.702 Olivia St, Collier Twp, PA 15205
MLS# 1726351Listed by: D.R. HORTON REALTY OF PA
