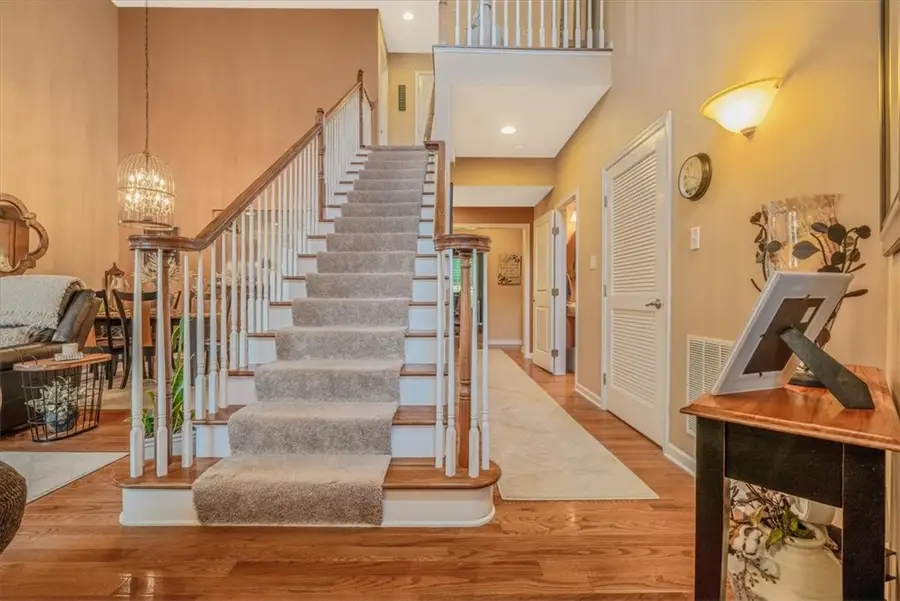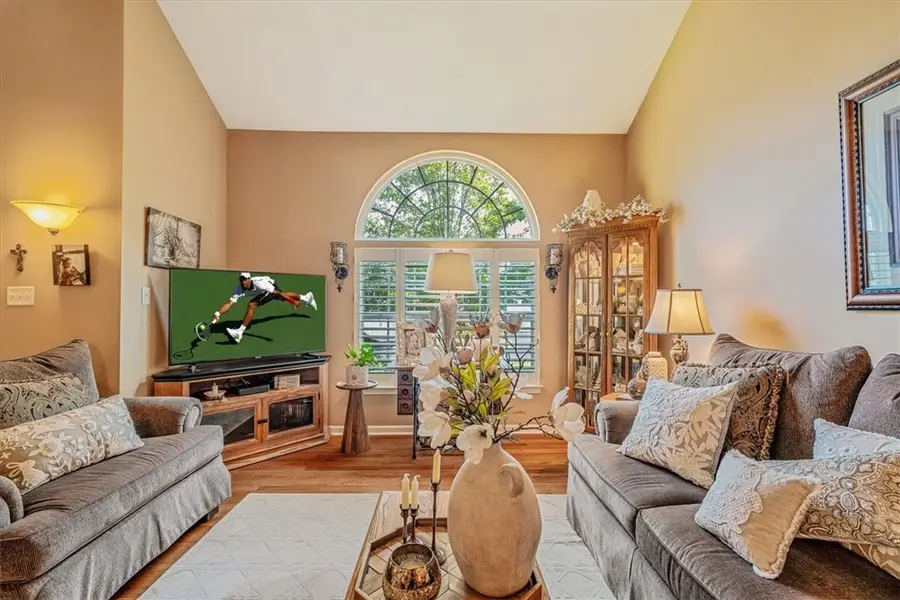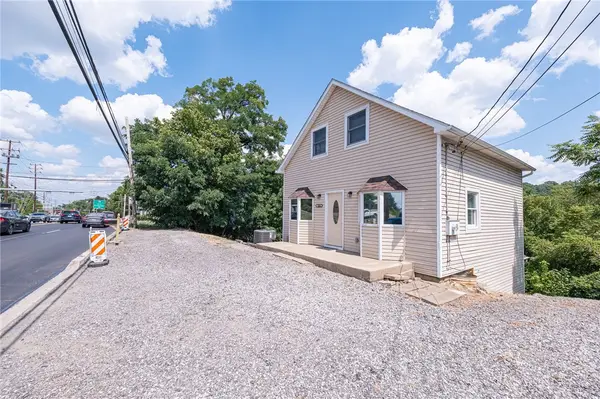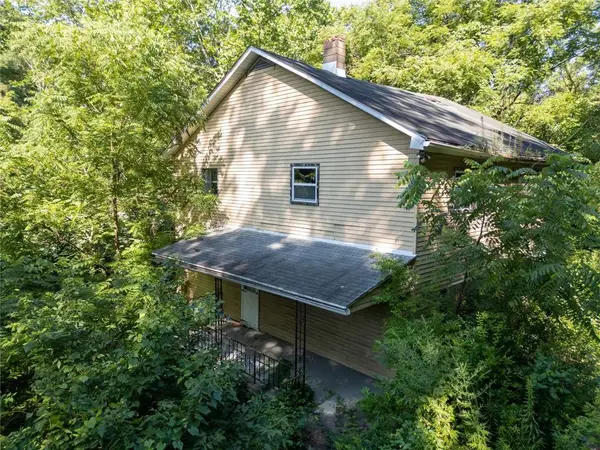1105 Cambridge Dr, Collier Twp, PA 15142
Local realty services provided by:ERA Lechner & Associates, Inc.



Listed by:jennifer orebaugh
Office:berkshire hathaway the preferred realty
MLS#:1716791
Source:PA_WPN
Price summary
- Price:$617,000
- Price per sq. ft.:$269.43
About this home
Welcome to the Nevilleside patio home community with level entry, en-suite first floor primary bedroom, first floor office and first floor laundry. Enjoy living in the Nevillewood area of the Jack Nicholas designed golf course community. This patio home has hardwood floors on the first floor and a custom floor to ceiling natural gas stone fireplace in the open concept den open to the kitchen. Walk out to the covered private patio, an oasis in the back yard. The unfinished basement expanding approximately 1200 sf can be finished to your liking. It has a culligan soft water system, and tankless hot water system. HOA takes care of snow removal to the door, grass, roof is covered by the HOA, and provides a community outdoor swimming pool and club house. Know you are buying a charmed lifestyle of comfort and luxury here in Nevilleside. You will want to make 1105 Cambridge your new home! All appliances are included in the sale. Pets are welcome.
Contact an agent
Home facts
- Year built:2014
- Listing Id #:1716791
- Added:1 day(s) ago
- Updated:August 19, 2025 at 10:52 PM
Rooms and interior
- Bedrooms:3
- Total bathrooms:3
- Full bathrooms:2
- Half bathrooms:1
- Living area:2,290 sq. ft.
Heating and cooling
- Cooling:Electric
- Heating:Gas
Structure and exterior
- Roof:Asphalt
- Year built:2014
- Building area:2,290 sq. ft.
- Lot area:0.15 Acres
Utilities
- Water:Public
Finances and disclosures
- Price:$617,000
- Price per sq. ft.:$269.43
- Tax amount:$10,321
New listings near 1105 Cambridge Dr
- New
 $388,990Active3 beds 3 baths2,208 sq. ft.
$388,990Active3 beds 3 baths2,208 sq. ft.695 Olivia Street, Collier Twp, PA 15205
MLS# 1717118Listed by: D.R. HORTON REALTY OF PA - New
 $1,095,000Active4 beds 4 baths5,300 sq. ft.
$1,095,000Active4 beds 4 baths5,300 sq. ft.8010 Sherwood Drive, Collier Twp, PA 15142
MLS# 1717036Listed by: HOWARD HANNA REAL ESTATE SERVICES - Open Sun, 1 to 3pmNew
 $475,000Active4 beds 3 baths2,288 sq. ft.
$475,000Active4 beds 3 baths2,288 sq. ft.426 Patriot Dr, Collier Twp, PA 15106
MLS# 1716792Listed by: RE/MAX HOME CENTER - New
 $539,900Active3 beds 3 baths2,045 sq. ft.
$539,900Active3 beds 3 baths2,045 sq. ft.3070 Annandale Drive, Collier Twp, PA 15142
MLS# 1716589Listed by: HOWARD HANNA REAL ESTATE SERVICES - New
 $225,000Active2 beds 2 baths1,092 sq. ft.
$225,000Active2 beds 2 baths1,092 sq. ft.1214 Washington Pike, Collier Twp, PA 15017
MLS# 1716229Listed by: REALTY ONE GROUP LANDMARK - Open Sun, 11am to 1pmNew
 $710,000Active5 beds 6 baths3,570 sq. ft.
$710,000Active5 beds 6 baths3,570 sq. ft.141 Centennial Dr, Collier Twp, PA 15106
MLS# 1715748Listed by: COLDWELL BANKER REALTY  $7,500Active4 beds 2 baths2,176 sq. ft.
$7,500Active4 beds 2 baths2,176 sq. ft.5088 Thomas Run Rd, South Fayette, PA 15142
MLS# 1714845Listed by: HOMEZU $899,999Active4 beds 4 baths2,500 sq. ft.
$899,999Active4 beds 4 baths2,500 sq. ft.1010 Colony, Collier Twp, PA 15205
MLS# 1714625Listed by: HOWARD HANNA REAL ESTATE SERVICES $29,900Active0.26 Acres
$29,900Active0.26 Acres162 Centennial Drive, Bellevue, OH 44811
MLS# 20252951Listed by: HOTY ENTERPRISES, INC.
