8010 Sherwood Drive, Collier Twp, PA 15142
Local realty services provided by:ERA Lechner & Associates, Inc.
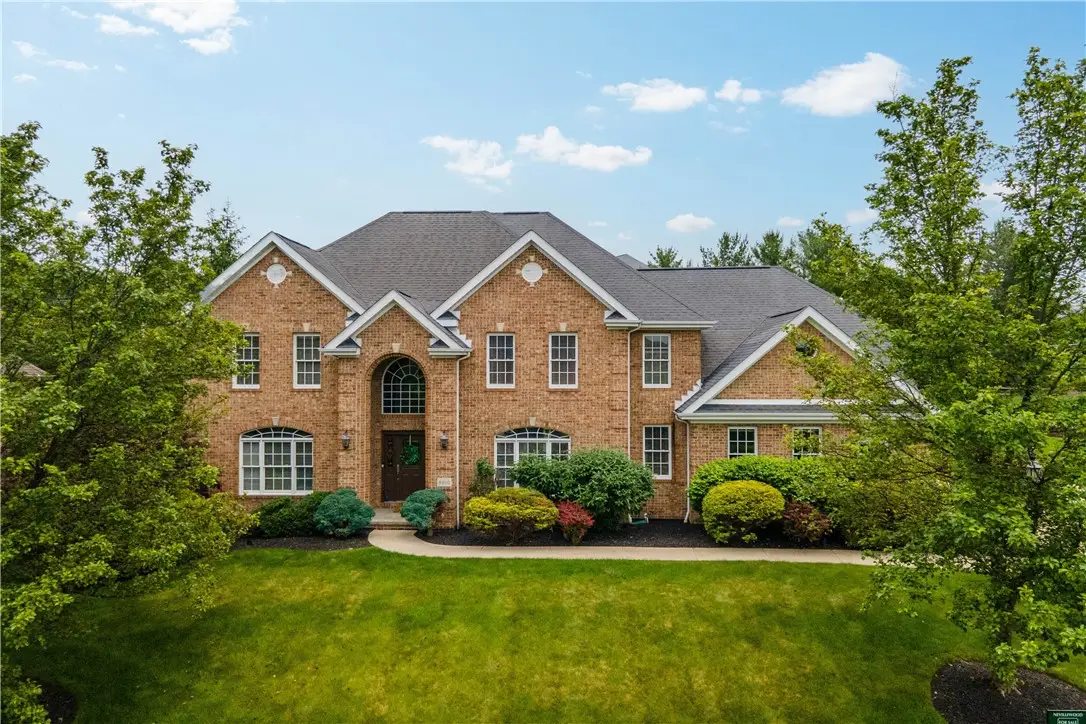
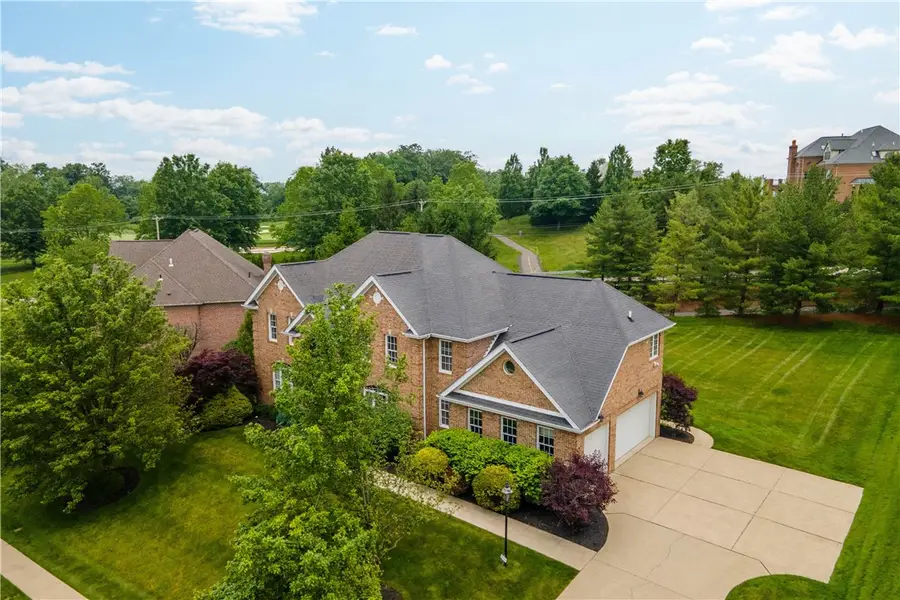
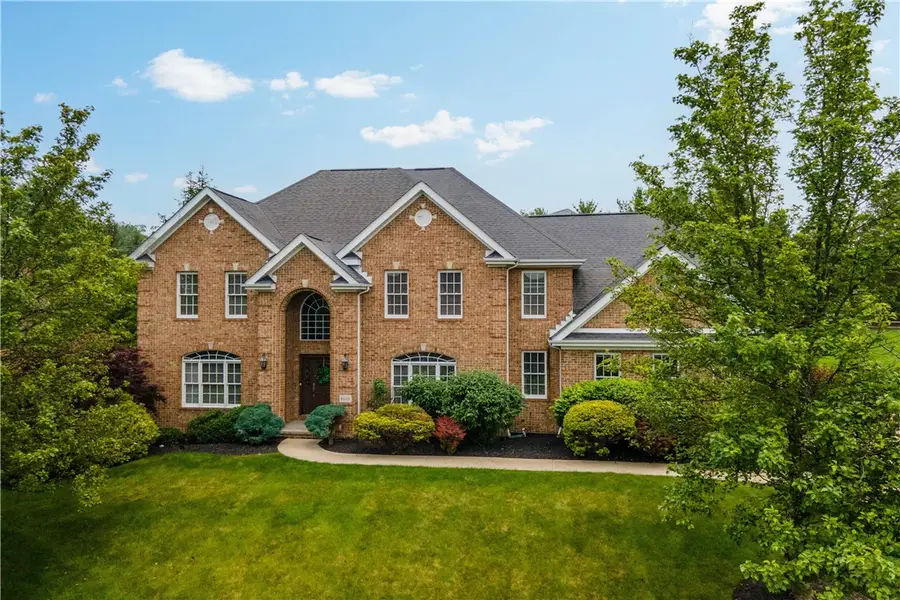
Listed by:danielle mach
Office:howard hanna real estate services
MLS#:1707072
Source:PA_WPN
Price summary
- Price:$1,195,000
- Price per sq. ft.:$225.47
- Monthly HOA dues:$29.17
About this home
Welcome to this beautiful home located in the desirable Nevillewood community. Featuring a grand two-story foyer w/ soaring ceilings in the family room, this home offers an open and inviting layout filled with natural light. Freshly painted throughout with new carpet in the family room, the main level includes a formal living room, private home office, spacious family room, kitchen with adjacent dining area,& convenient laundry room. The level backyard is perfect for outdoor entertaining or relaxing. Upstairs, you'll find generous sized bedrooms & excellent closet space. The primary suite boasts elevated ceilings, a sitting area, and en suite bath. The finished lower level is designed for fun and entertainment, complete with a game area and an impressive home theatre featuring seating for 12 and premium Paradigm speakers. Additional highlights include professionally designed landscaping with built-in lighting, a full home security system, and close proximity to The Club at Nevillewood.
Contact an agent
Home facts
- Year built:2005
- Listing Id #:1707072
- Added:55 day(s) ago
- Updated:July 24, 2025 at 09:58 AM
Rooms and interior
- Bedrooms:4
- Total bathrooms:4
- Full bathrooms:3
- Half bathrooms:1
- Living area:5,300 sq. ft.
Heating and cooling
- Cooling:Central Air
- Heating:Gas
Structure and exterior
- Year built:2005
- Building area:5,300 sq. ft.
- Lot area:0.42 Acres
Utilities
- Water:Public
Finances and disclosures
- Price:$1,195,000
- Price per sq. ft.:$225.47
- Tax amount:$17,900
New listings near 8010 Sherwood Drive
- New
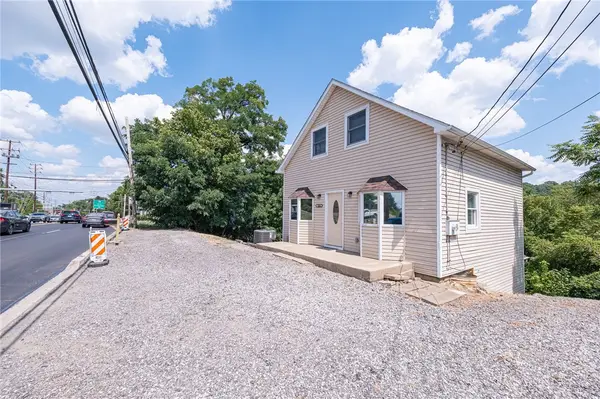 $225,000Active2 beds 2 baths1,092 sq. ft.
$225,000Active2 beds 2 baths1,092 sq. ft.1214 Washington Pike, Collier Twp, PA 15017
MLS# 1716229Listed by: REALTY ONE GROUP LANDMARK - New
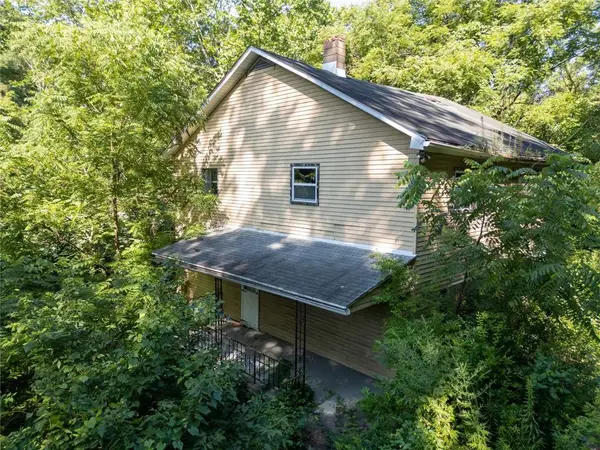 $7,500Active4 beds 2 baths2,176 sq. ft.
$7,500Active4 beds 2 baths2,176 sq. ft.5088 Thomas Run Rd, South Fayette, PA 15142
MLS# 1714845Listed by: HOMEZU  $899,999Active4 beds 4 baths2,500 sq. ft.
$899,999Active4 beds 4 baths2,500 sq. ft.1010 Colony, Collier Twp, PA 15205
MLS# 1714625Listed by: HOWARD HANNA REAL ESTATE SERVICES $29,900Active0.26 Acres
$29,900Active0.26 Acres162 Centennial Drive, Bellevue, OH 44811
MLS# 20252951Listed by: HOTY ENTERPRISES, INC.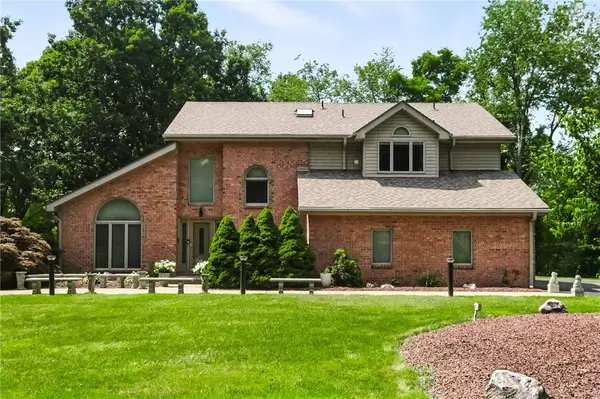 $1,200,000Active4 beds 4 baths
$1,200,000Active4 beds 4 baths100 Judy Drive, Collier Twp, PA 15106
MLS# 1713463Listed by: PIATT SOTHEBY'S INTERNATIONAL REALTY- Open Sun, 12 to 2pm
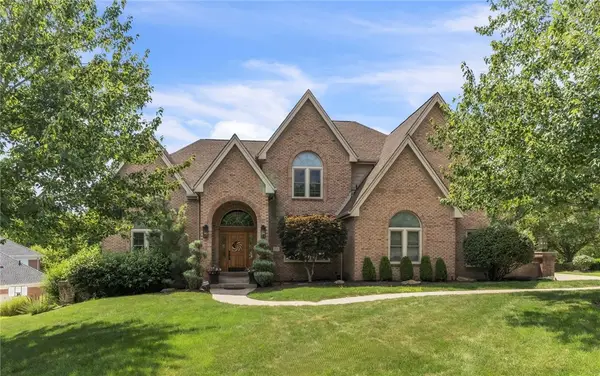 $1,130,000Active4 beds 5 baths5,386 sq. ft.
$1,130,000Active4 beds 5 baths5,386 sq. ft.7126 Woodhall Ct, Collier Twp, PA 15142
MLS# 1714265Listed by: BERKSHIRE HATHAWAY THE PREFERRED REALTY  $325,000Pending3 beds 3 baths1,452 sq. ft.
$325,000Pending3 beds 3 baths1,452 sq. ft.668 Freedom Dr, Collier Twp, PA 15106
MLS# 1714030Listed by: COLDWELL BANKER REALTY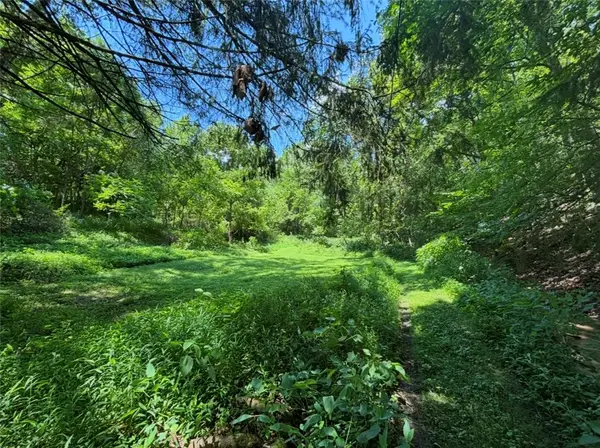 $218,000Active2 beds 1 baths
$218,000Active2 beds 1 baths45 Dutch Hollow Road, Collier Twp, PA 15071
MLS# 1713617Listed by: DEACON & HOOVER REAL ESTATE ADVISORS LLC $382,990Active3 beds 3 baths2,208 sq. ft.
$382,990Active3 beds 3 baths2,208 sq. ft.704 Olivia Street, Collier Twp, PA 15205
MLS# 1713751Listed by: D.R. HORTON REALTY OF PA $370,990Active3 beds 3 baths2,208 sq. ft.
$370,990Active3 beds 3 baths2,208 sq. ft.702 Olivia Street, Collier Twp, PA 15205
MLS# 1713759Listed by: D.R. HORTON REALTY OF PA
