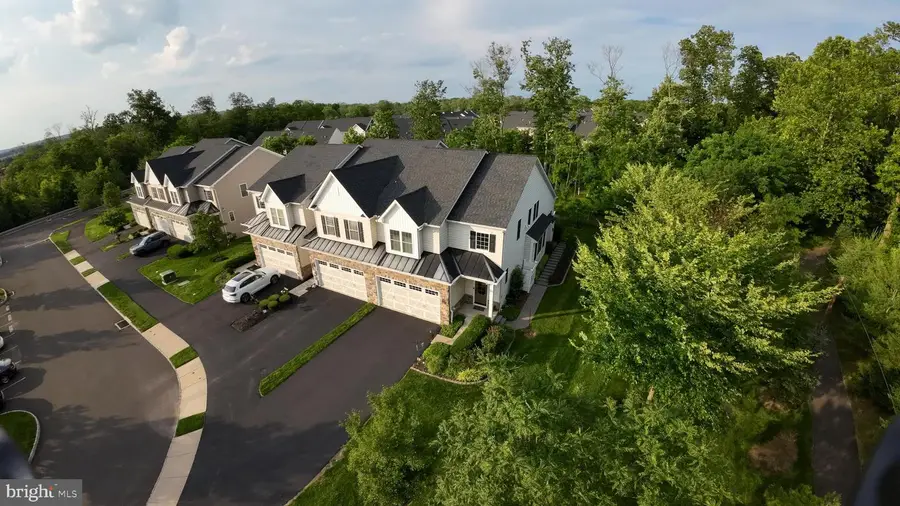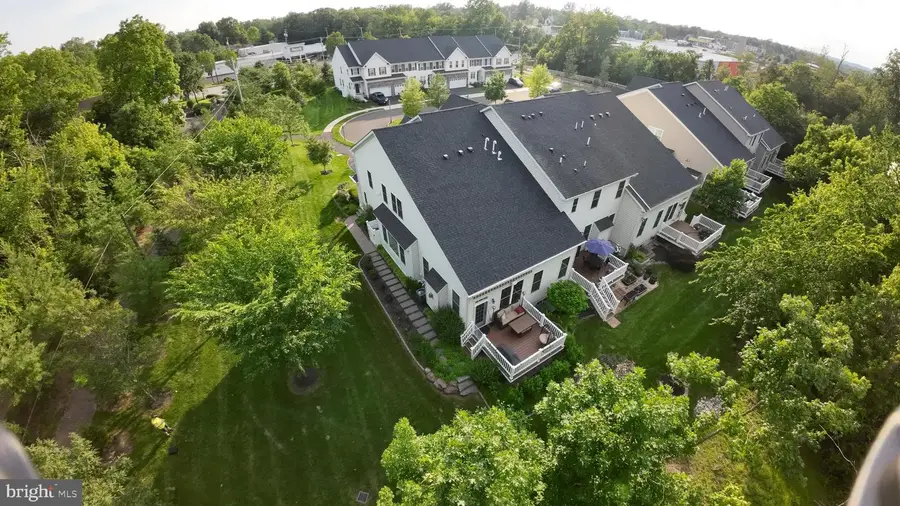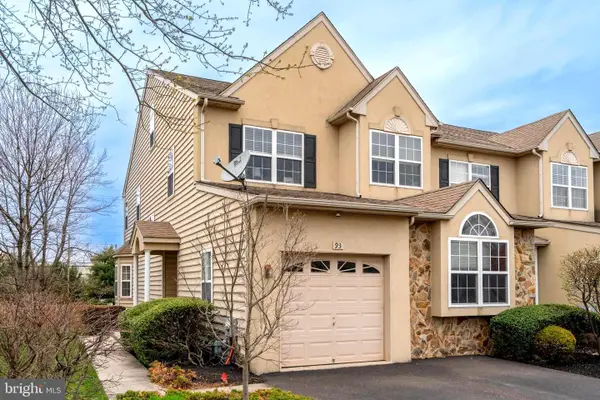111 Brentwood Ct, COLMAR, PA 18915
Local realty services provided by:ERA Martin Associates



111 Brentwood Ct,COLMAR, PA 18915
$745,750
- 4 Beds
- 4 Baths
- 3,538 sq. ft.
- Townhouse
- Active
Upcoming open houses
- Sat, Aug 2301:00 pm - 03:00 pm
Listed by:dawn m gilley
Office:re/max centre realtors
MLS#:PAMC2146016
Source:BRIGHTMLS
Price summary
- Price:$745,750
- Price per sq. ft.:$210.78
- Monthly HOA dues:$185
About this home
This immaculate end unit, cul-de sac townhome is luxurious and ready for you to call your own! This home has an oversized 2 car garage, rear deck, side yard with sidewalk, landscaping and view of the tree lined trail. In the heart of Colmar with easy commute options with the train, Route 309, and the turnpike access. Close to Lansdale, Montgomeryville, Hatfield and 202 to Doylestown. Enter the warm, bright foyer to a modern feel with rich hardwoods, high ceilings, 1st floor main bedroom suite with a fabulous shower, extra large walk in closet tucked away from the kitchen. The kitchen boasts an island, stainless steel appliances, beautiful granite and open view of the floor to ceiling stone fireplace. The lower level is where all the fun begins! A professional style gym room, bar and rec room! Full bathroom with stall shower, mechanical room with HVAC humidifier and hydro back up, top notch security and wi-fi / network system in closet. The upper level is spacious with three additional bedrooms, large closets and a full bathroom with tub. Bedroom 2 boasts built in window seat and storage for play things and built-in closets by design touches. Rear Deck awning. This home has so many features that they are too many to list! Over $110k of upgrades when the home was purchased from the builder! This will not last long! Close to the Colmar train station, Montgomeryville Mall and shopping, major thoroughfares making this a dream location for a commuter! Easy travels to Philadelphia, Doylestown, Allentown, Quakertown!
Contact an agent
Home facts
- Year built:2016
- Listing Id #:PAMC2146016
- Added:52 day(s) ago
- Updated:August 21, 2025 at 01:52 PM
Rooms and interior
- Bedrooms:4
- Total bathrooms:4
- Full bathrooms:3
- Half bathrooms:1
- Living area:3,538 sq. ft.
Heating and cooling
- Cooling:Central A/C
- Heating:Central, Energy Star Heating System, Forced Air, Humidifier, Natural Gas, Programmable Thermostat
Structure and exterior
- Roof:Architectural Shingle
- Year built:2016
- Building area:3,538 sq. ft.
- Lot area:0.11 Acres
Schools
- High school:NORTH PENN
- Middle school:PENNDALE
- Elementary school:BRIDLE PATH
Utilities
- Water:Public
- Sewer:Public Sewer
Finances and disclosures
- Price:$745,750
- Price per sq. ft.:$210.78
- Tax amount:$10,261 (2024)
New listings near 111 Brentwood Ct
- New
 $565,000Active3 beds 4 baths2,873 sq. ft.
$565,000Active3 beds 4 baths2,873 sq. ft.134 Briarwood, COLMAR, PA 18915
MLS# PAMC2151276Listed by: BHHS FOX & ROACH-COLLEGEVILLE  $689,000Active4 beds 4 baths2,922 sq. ft.
$689,000Active4 beds 4 baths2,922 sq. ft.213 Wynstone Ct, COLMAR, PA 18915
MLS# PAMC2144022Listed by: REDFIN CORPORATION $555,000Pending4 beds 4 baths3,572 sq. ft.
$555,000Pending4 beds 4 baths3,572 sq. ft.50 Arbor Cir, COLMAR, PA 18915
MLS# PAMC2139734Listed by: COMPASS PENNSYLVANIA, LLC $539,000Active4 beds 4 baths3,265 sq. ft.
$539,000Active4 beds 4 baths3,265 sq. ft.93 Arbor Cir, COLMAR, PA 18915
MLS# PAMC2135128Listed by: BHHS FOX & ROACH-SOUTHAMPTON $569,000Pending3 beds 3 baths2,212 sq. ft.
$569,000Pending3 beds 3 baths2,212 sq. ft.407 Wynstone Ct, COLMAR, PA 18915
MLS# PAMC2133270Listed by: RE/MAX PLUS

