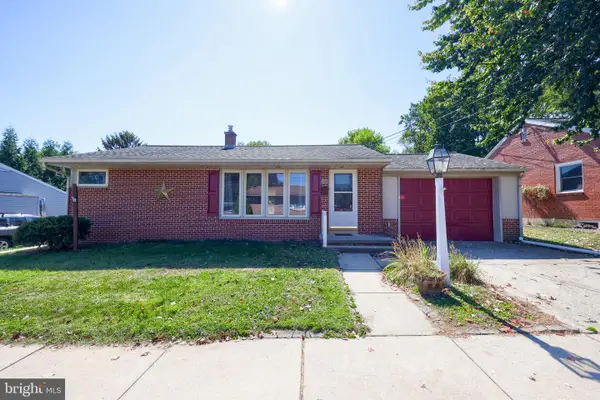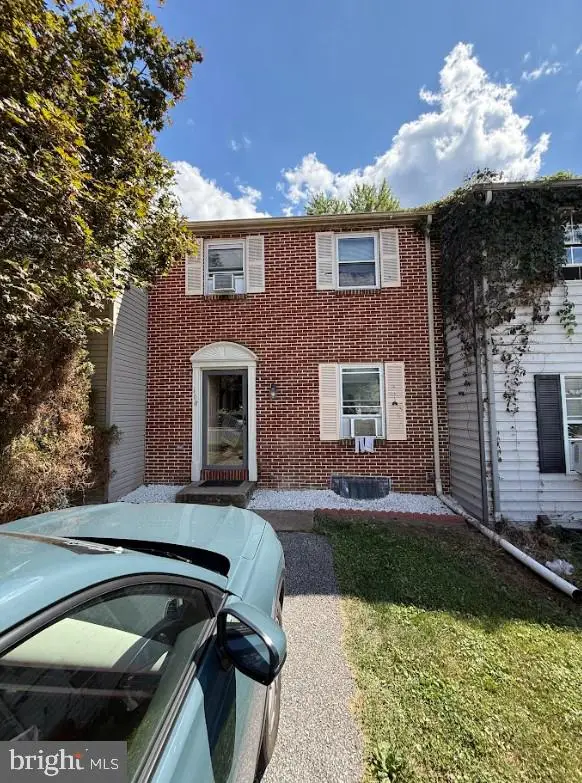4580 Klinesville Rd, Columbia, PA 17512
Local realty services provided by:ERA Martin Associates
4580 Klinesville Rd,Columbia, PA 17512
$375,000
- 4 Beds
- 3 Baths
- 2,290 sq. ft.
- Single family
- Pending
Listed by:jamie s clinton
Office:keller williams elite
MLS#:PALA2071212
Source:BRIGHTMLS
Price summary
- Price:$375,000
- Price per sq. ft.:$163.76
About this home
USE YOUR IMAGINATION - Make this house your home or start over with a new home on this large country lot.
Currently this spacious Bi-Level home offers plenty of space with 4 nice-sized bedrooms and 2 full baths on the main level, plus large living room, dining room and eat it-kitchen. There is a family room in the lower level and a 2 car built in garage. The exterior has brick and siding, a patio in the rear and covered front porch.
This partly shaded, and partly level lot is approx. 3.01 acres and has a lovely view of the preserved farmland and rolling country side. Sewer lateral is ready for connection and a well exists on site. You will also enjoy the convenience of this great location which is close to Rt 30 for easy access to Lancaster and York.
This house needs a handy person and lots of TLC but could reap rewards so bring your tools and imagination OR this parcel could also be a great new homesite. Don't wait and lose...
Contact an agent
Home facts
- Year built:1967
- Listing ID #:PALA2071212
- Added:4 day(s) ago
- Updated:September 27, 2025 at 10:14 AM
Rooms and interior
- Bedrooms:4
- Total bathrooms:3
- Full bathrooms:2
- Half bathrooms:1
- Living area:2,290 sq. ft.
Heating and cooling
- Heating:Baseboard - Electric, Electric
Structure and exterior
- Roof:Shingle
- Year built:1967
- Building area:2,290 sq. ft.
- Lot area:3.03 Acres
Schools
- High school:HEMPFIELD
Utilities
- Water:Well
- Sewer:Lateral/Tap on Site, On Site Septic
Finances and disclosures
- Price:$375,000
- Price per sq. ft.:$163.76
New listings near 4580 Klinesville Rd
- New
 $229,900Active5 beds 2 baths2,288 sq. ft.
$229,900Active5 beds 2 baths2,288 sq. ft.233 N 4th St, COLUMBIA, PA 17512
MLS# PALA2077192Listed by: COLDWELL BANKER REALTY - Coming Soon
 $205,000Coming Soon6 beds 1 baths
$205,000Coming Soon6 beds 1 baths123 N 4th St, COLUMBIA, PA 17512
MLS# PALA2077128Listed by: IRON VALLEY REAL ESTATE OF YORK COUNTY - New
 $210,000Active4 beds 2 baths1,371 sq. ft.
$210,000Active4 beds 2 baths1,371 sq. ft.301 N 3rd St, COLUMBIA, PA 17512
MLS# PALA2076758Listed by: KELLER WILLIAMS ELITE - New
 $399,900Active3 beds 2 baths1,490 sq. ft.
$399,900Active3 beds 2 baths1,490 sq. ft.1198 Iron Bridge Rd, COLUMBIA, PA 17512
MLS# PALA2076536Listed by: KELLER WILLIAMS ELITE - New
 $210,000Active2 beds 1 baths840 sq. ft.
$210,000Active2 beds 1 baths840 sq. ft.1127 Grinnell Ave, COLUMBIA, PA 17512
MLS# PALA2076986Listed by: KELLER WILLIAMS ELITE - Coming Soon
 $199,900Coming Soon2 beds 2 baths
$199,900Coming Soon2 beds 2 baths157 Stone House Ln, COLUMBIA, PA 17512
MLS# PALA2075556Listed by: PRIME HOME REAL ESTATE, LLC - New
 $279,900Active2 beds 1 baths1,285 sq. ft.
$279,900Active2 beds 1 baths1,285 sq. ft.1762 Quarry Dr, COLUMBIA, PA 17512
MLS# PALA2076904Listed by: KINGSWAY REALTY - LANCASTER - Coming Soon
 $995,000Coming Soon14 beds -- baths
$995,000Coming Soon14 beds -- baths138 S 3rd St, COLUMBIA, PA 17512
MLS# PALA2076674Listed by: PRIME HOME REAL ESTATE, LLC  $210,000Active2 beds 2 baths880 sq. ft.
$210,000Active2 beds 2 baths880 sq. ft.168 Stone House Ln, COLUMBIA, PA 17512
MLS# PALA2075828Listed by: ERGO REAL ESTATE COMPANY
