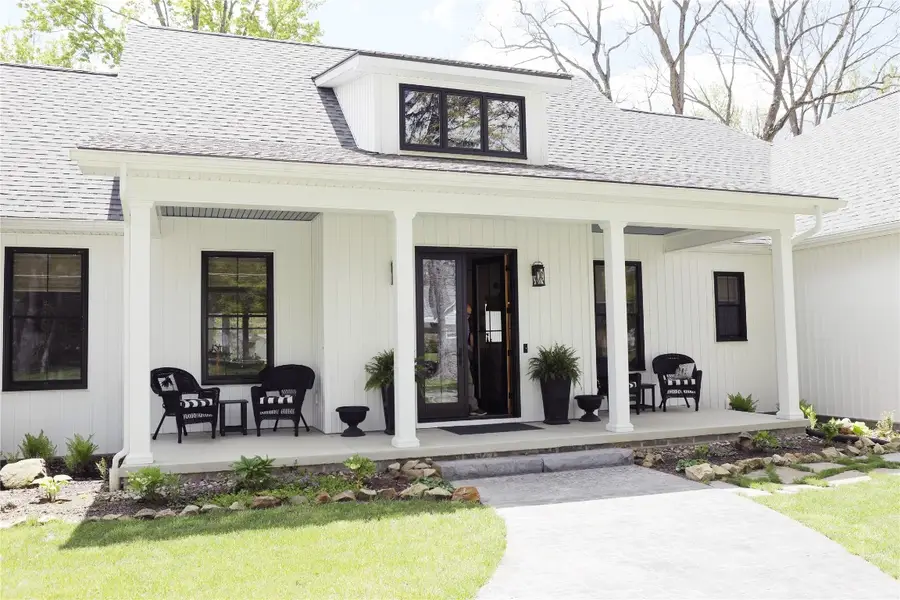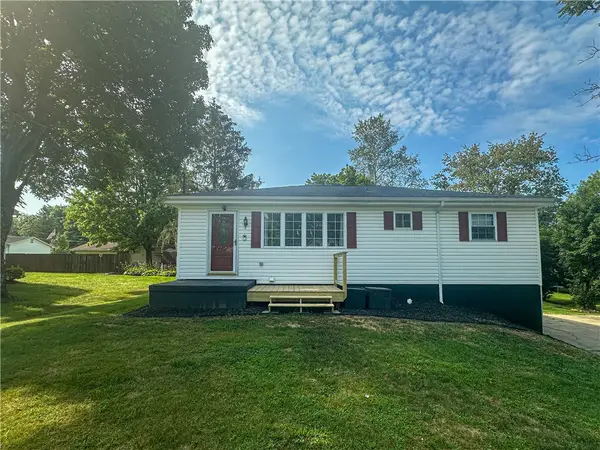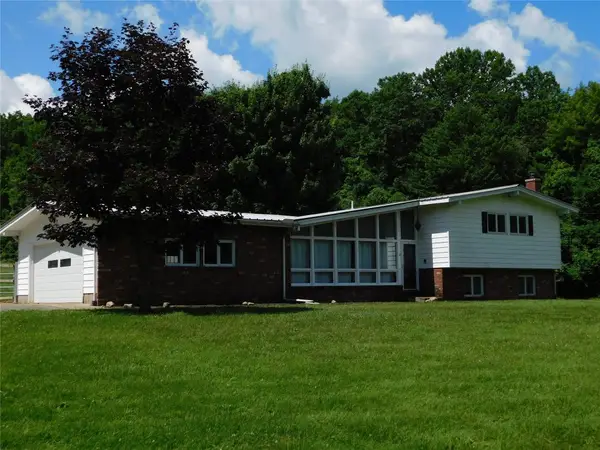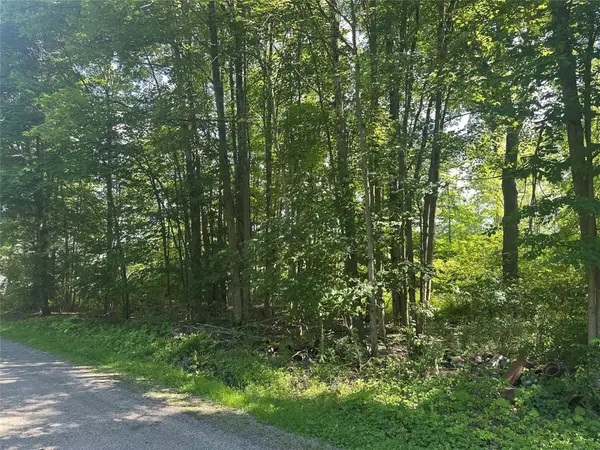12075 Oakmont Drive, Conneaut Lake, PA 16316
Local realty services provided by:ERA Team VP Real Estate



12075 Oakmont Drive,Conneaut Lake, PA 16316
$525,000
- 3 Beds
- 3 Baths
- 1,964 sq. ft.
- Single family
- Pending
Listed by:richard kress
Office:re/max hometown realty
MLS#:183755
Source:PA_GEBR
Price summary
- Price:$525,000
- Price per sq. ft.:$267.31
About this home
Discover the epitome of quality and design in this stunning 2 year young custom-built ranch home located near the lake! With impeccable craftsmanship and attention to detail, this home could easily be featured in Better Homes and Gardens magazine. Key features include a beautifully designed open Great Room with vaulted ceiling perfect for relaxation and gatherings, a fantastic gourmet kitchen w/high end appliances & dining island, a luxurious Master Suite with spacious bath, giant walk-in closet and convenient laundry room and two additional bedrooms with a jack & jill bath. You can relax on the front porch or entertain guests on the expansive back porch complete with an outdoor kitchen perfect for summer barbecues or outdoor dining. Enjoy the beauty of a meticulously landscaped lot enhancing the homes already beautiful appearance. This exceptional Agnew built ranch seamlessly combines luxury, functionality and style in a desireable location near the lake, golf course and town!
Contact an agent
Home facts
- Year built:2023
- Listing Id #:183755
- Added:95 day(s) ago
- Updated:August 07, 2025 at 07:24 AM
Rooms and interior
- Bedrooms:3
- Total bathrooms:3
- Full bathrooms:2
- Half bathrooms:1
- Living area:1,964 sq. ft.
Heating and cooling
- Cooling:Central Air
- Heating:Forced Air, Gas
Structure and exterior
- Roof:Asphalt
- Year built:2023
- Building area:1,964 sq. ft.
- Lot area:0.36 Acres
Utilities
- Water:Public
- Sewer:Public Sewer
Finances and disclosures
- Price:$525,000
- Price per sq. ft.:$267.31
- Tax amount:$5,004 (2025)
New listings near 12075 Oakmont Drive
- Open Sat, 11am to 1pmNew
 $419,900Active5 beds 3 baths2,298 sq. ft.
$419,900Active5 beds 3 baths2,298 sq. ft.10585 6 Highway, Conneaut Lake, PA 16316
MLS# 187297Listed by: HOWARD HANNA BK MEADVILLE - New
 $62,500Active1.8 Acres
$62,500Active1.8 Acres10643 Free Road, Conneaut Lake, PA 16316
MLS# 187223Listed by: HOWARD HANNA BK MEADVILLE - New
 $380,000Active4 beds 2 baths1,100 sq. ft.
$380,000Active4 beds 2 baths1,100 sq. ft.10868 Woodman Street, Conneaut Lake, PA 16316
MLS# 187189Listed by: HOWARD HANNA BK CONNEAUT LAKE  $169,900Pending3 beds 1 baths867 sq. ft.
$169,900Pending3 beds 1 baths867 sq. ft.12323 Lakeside Dr, Conneaut Lake, PA 16316
MLS# 1714336Listed by: EXP REALTY LLC $159,900Active4 beds 1 baths1,040 sq. ft.
$159,900Active4 beds 1 baths1,040 sq. ft.11809 Shady Avenue, Conneaut Lake, PA 16316
MLS# 187172Listed by: HOWARD HANNA ERIE EAST Listed by ERA$56,500Active1.49 Acres
Listed by ERA$56,500Active1.49 AcresLots 61 to 66 Route 18, Conneaut Lake, PA 16316
MLS# 187138Listed by: ERA RICHMOND REAL ESTATE SERVICE $714,900Active3 beds 2 baths1,014 sq. ft.
$714,900Active3 beds 2 baths1,014 sq. ft.415 N Second Street, Conneaut Lake, PA 16316
MLS# 186010Listed by: HOWARD HANNA BK MEADVILLE $345,000Pending4 beds 3 baths1,660 sq. ft.
$345,000Pending4 beds 3 baths1,660 sq. ft.9541 Us Hwy 6 Highway, Conneaut Lake, PA 16316
MLS# 185647Listed by: AGRESTI REAL ESTATE $359,900Pending3 beds 3 baths1,152 sq. ft.
$359,900Pending3 beds 3 baths1,152 sq. ft.10598 Cherokee Trail, Conneaut Lake, PA 16316
MLS# 185710Listed by: HOWARD HANNA BK CONNEAUT LAKE $44,900Active0 Acres
$44,900Active0 AcresCharlotte Avenue, Conneaut Lake, PA 16316
MLS# 185583Listed by: HOWARD HANNA BK MEADVILLE
