12110 Villa Dr, Conneaut Lake, PA 16316
Local realty services provided by:ERA Lechner & Associates, Inc.
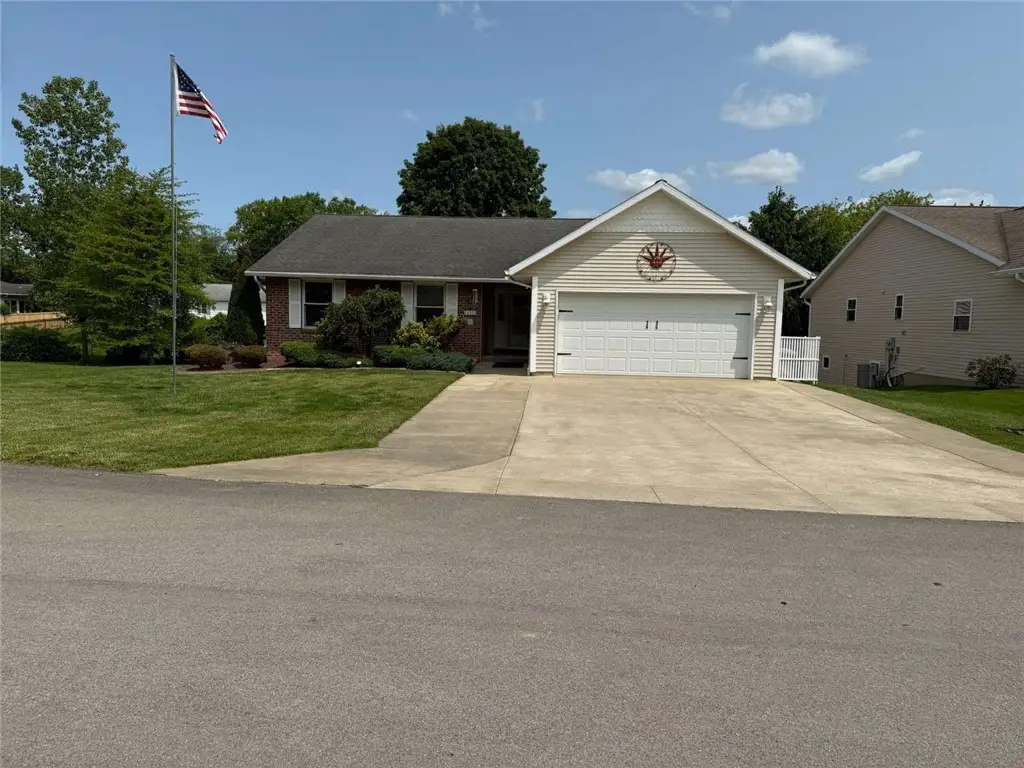
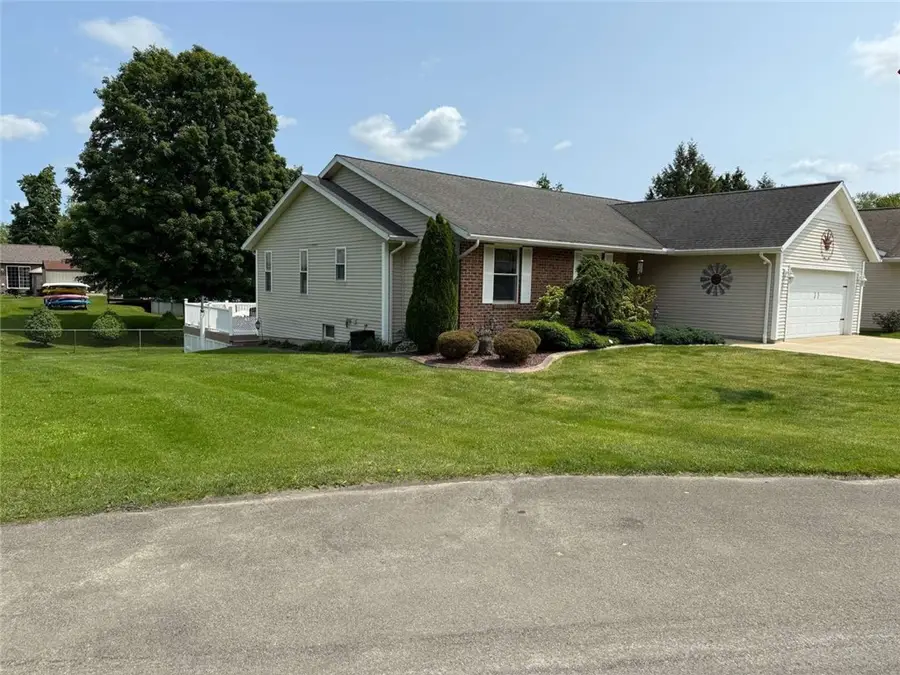

12110 Villa Dr,Conneaut Lake, PA 16316
$474,900
- 4 Beds
- 3 Baths
- 2,400 sq. ft.
- Single family
- Pending
Listed by:christopher carr
Office:homezu
MLS#:1705451
Source:PA_WPN
Price summary
- Price:$474,900
- Price per sq. ft.:$197.88
About this home
This 4 bedroom, 3 bath ranch has an open floor plan that creates an airy and spacious atmosphere, ideal for contemporary lifestyles. The living room featuring cathedral ceilings, dining area, and kitchen are interconnected allowing for a large entertainment area. This layout not only maximizes space but also enhances natural light, making the home feel bright and welcoming. The kitchen features quartz countertops and newer appliances. Main floor master bedroom with en-suite and large walk-in closet. Enjoy year-round relaxation in the bright sunroom or step onto the TREX deck off sunroom for grilling. The downstairs features a large finished family room, bedroom, full bathroom and large storage area. The two car garage includes storage cabinets hot/cold water, Reznor furnace and leads onto a extended concrete driveway. Outside storage includes a 14 x 10 shed and a golf cart garage. This well-maintained home was built in 2006 and sits on a quiet Cul-de-sac. Minutes from the lake.
Contact an agent
Home facts
- Year built:2006
- Listing Id #:1705451
- Added:65 day(s) ago
- Updated:July 24, 2025 at 07:27 AM
Rooms and interior
- Bedrooms:4
- Total bathrooms:3
- Full bathrooms:3
- Living area:2,400 sq. ft.
Heating and cooling
- Cooling:Central Air
- Heating:Gas
Structure and exterior
- Roof:Asphalt
- Year built:2006
- Building area:2,400 sq. ft.
- Lot area:0.15 Acres
Utilities
- Water:Public
Finances and disclosures
- Price:$474,900
- Price per sq. ft.:$197.88
- Tax amount:$4,250
New listings near 12110 Villa Dr
- Open Sat, 11am to 1pmNew
 $419,900Active5 beds 3 baths2,298 sq. ft.
$419,900Active5 beds 3 baths2,298 sq. ft.10585 6 Highway, Conneaut Lake, PA 16316
MLS# 187297Listed by: HOWARD HANNA BK MEADVILLE - New
 $62,500Active1.8 Acres
$62,500Active1.8 Acres10643 Free Road, Conneaut Lake, PA 16316
MLS# 187223Listed by: HOWARD HANNA BK MEADVILLE - New
 $380,000Active4 beds 2 baths1,100 sq. ft.
$380,000Active4 beds 2 baths1,100 sq. ft.10868 Woodman Street, Conneaut Lake, PA 16316
MLS# 187189Listed by: HOWARD HANNA BK CONNEAUT LAKE 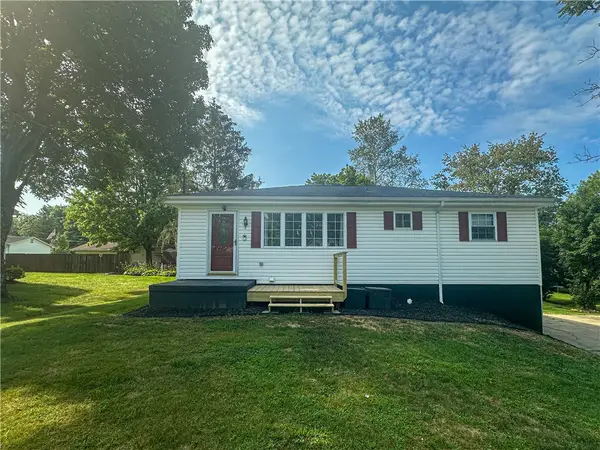 $169,900Pending3 beds 1 baths867 sq. ft.
$169,900Pending3 beds 1 baths867 sq. ft.12323 Lakeside Dr, Conneaut Lake, PA 16316
MLS# 1714336Listed by: EXP REALTY LLC $159,900Active4 beds 1 baths1,040 sq. ft.
$159,900Active4 beds 1 baths1,040 sq. ft.11809 Shady Avenue, Conneaut Lake, PA 16316
MLS# 187172Listed by: HOWARD HANNA ERIE EAST Listed by ERA$56,500Active1.49 Acres
Listed by ERA$56,500Active1.49 AcresLots 61 to 66 Route 18, Conneaut Lake, PA 16316
MLS# 187138Listed by: ERA RICHMOND REAL ESTATE SERVICE $714,900Active3 beds 2 baths1,014 sq. ft.
$714,900Active3 beds 2 baths1,014 sq. ft.415 N Second Street, Conneaut Lake, PA 16316
MLS# 186010Listed by: HOWARD HANNA BK MEADVILLE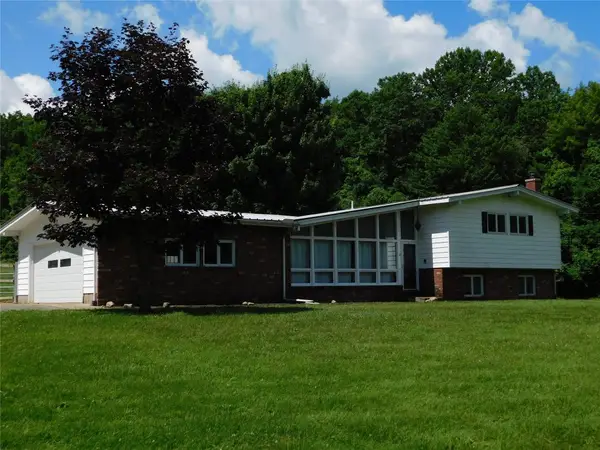 $345,000Pending4 beds 3 baths1,660 sq. ft.
$345,000Pending4 beds 3 baths1,660 sq. ft.9541 Us Hwy 6 Highway, Conneaut Lake, PA 16316
MLS# 185647Listed by: AGRESTI REAL ESTATE $359,900Pending3 beds 3 baths1,152 sq. ft.
$359,900Pending3 beds 3 baths1,152 sq. ft.10598 Cherokee Trail, Conneaut Lake, PA 16316
MLS# 185710Listed by: HOWARD HANNA BK CONNEAUT LAKE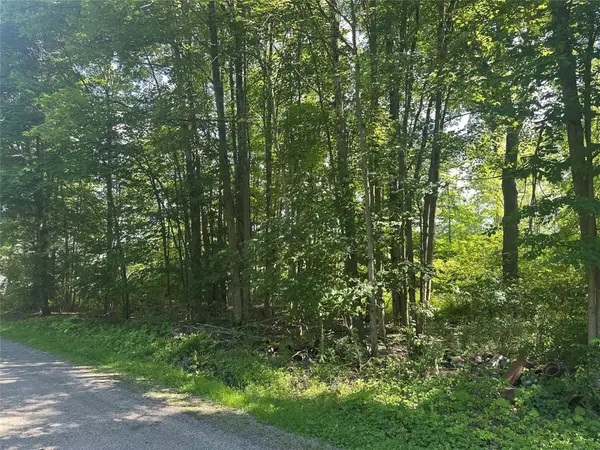 $44,900Active0 Acres
$44,900Active0 AcresCharlotte Avenue, Conneaut Lake, PA 16316
MLS# 185583Listed by: HOWARD HANNA BK MEADVILLE
