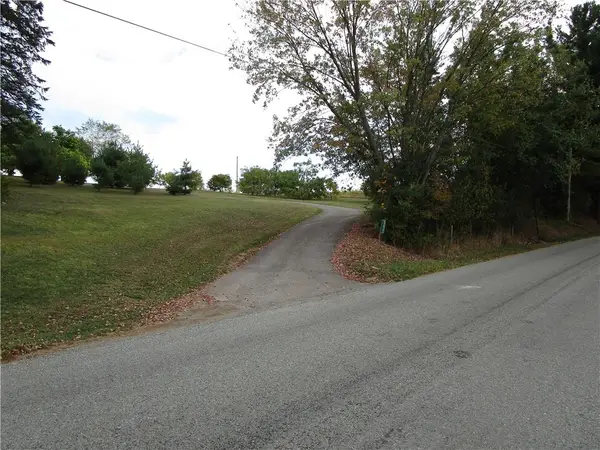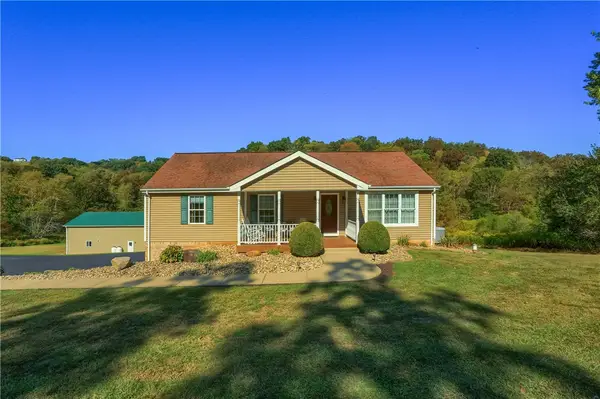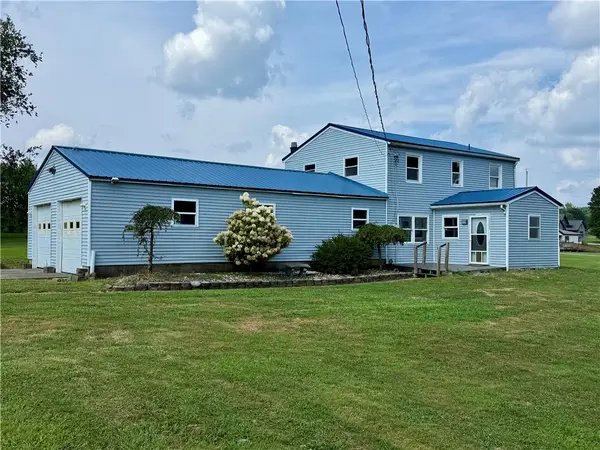2203 Shannon Mills Dr, Connoquenessing Township, PA 16053
Local realty services provided by:ERA Johnson Real Estate, Inc.
Listed by:daniel demers
Office:sell your home services
MLS#:1714892
Source:PA_WPN
Price summary
- Price:$675,000
- Price per sq. ft.:$203.31
About this home
For sale by owner, this stunning two-story brick home offers the perfect blend of comfort, style, and spaciousness on a peaceful half-acre lot with wooded views.
Expansive home features 5 bedrooms and 3.5 baths, including a luxurious master suite with jet tub, ceramic shower, and large walk-in closet. Main level boasts gleaming hardwood floors, a two-story foyer, and 9 foot ceilings. Gourmet kitchen is a cook’s dream, featuring granite countertops, stainless steel appliances, and a gas cooktop.
Fully-finished basement is ideal for visiting company or extended family living. It features a second full kitchen, large entertainment room with built-in surround sound, multiple finished flex rooms, and a luxury bathroom with oversized walk-in ceramic shower. Attached three-car garage has high ceilings and a built-in heater.
Modern smart home technology is incorporated throughout the house along with a Ring video doorbell, four additional cameras, and a security system.
Contact an agent
Home facts
- Year built:2008
- Listing ID #:1714892
- Added:51 day(s) ago
- Updated:September 11, 2025 at 07:27 AM
Rooms and interior
- Bedrooms:5
- Total bathrooms:4
- Full bathrooms:3
- Half bathrooms:1
- Living area:3,320 sq. ft.
Heating and cooling
- Cooling:Electric
- Heating:Gas
Structure and exterior
- Roof:Asphalt
- Year built:2008
- Building area:3,320 sq. ft.
- Lot area:0.5 Acres
Utilities
- Water:Public
Finances and disclosures
- Price:$675,000
- Price per sq. ft.:$203.31
- Tax amount:$5,451
New listings near 2203 Shannon Mills Dr
- New
 $65,000Active-- beds -- baths
$65,000Active-- beds -- baths553 Dick Road, Connoquenessing Twp, PA 16001
MLS# 1722515Listed by: HOWARD HANNA REAL ESTATE SERVICES - New
 $80,000Active-- beds -- baths
$80,000Active-- beds -- bathsLot 10 Winterwood Drive, Connoquenessing Twp, PA 16001
MLS# 1722310Listed by: BERKSHIRE HATHAWAY THE PREFERRED REALTY - Open Sat, 1 to 3pmNew
 $599,995Active3 beds 3 baths
$599,995Active3 beds 3 baths321 Fassinger Rd, Connoquenessing Twp, PA 16033
MLS# 1722152Listed by: BERKSHIRE HATHAWAY THE PREFERRED REALTY  $370,000Active4 beds 2 baths2,160 sq. ft.
$370,000Active4 beds 2 baths2,160 sq. ft.188 Reiber Rd, Connoquenessing Twp, PA 16053
MLS# 1715692Listed by: CLEAR CHOICE ENTERPRISES, LLC $35,900Active2 beds 1 baths
$35,900Active2 beds 1 baths701 Daisy Lane Ext, Connoquenessing Twp, PA 16053
MLS# 1710164Listed by: RE/MAX INFINITY $88,900Active2 beds 1 baths
$88,900Active2 beds 1 baths320 Pheasant Drive, Connoquenessing Twp, PA 16033
MLS# 1705084Listed by: BERKSHIRE HATHAWAY THE PREFERRED REALTY $5,000Active-- beds -- baths
$5,000Active-- beds -- baths0 Fox Dr, Connoquenessing Twp, PA 16033
MLS# 1699858Listed by: SOUTHBOUND ENTERPRISES LLC $363,500Active3 beds 1 baths1,440 sq. ft.
$363,500Active3 beds 1 baths1,440 sq. ft.1117 Prospect Rd, Connoquenessing Twp, PA 16033
MLS# 1687111Listed by: BERKSHIRE HATHAWAY THE PREFERRED REALTY $363,500Active3 beds 1 baths
$363,500Active3 beds 1 baths1117 Prospect Rd, Connoquenessing Twp, PA 16033
MLS# 1687202Listed by: BERKSHIRE HATHAWAY THE PREFERRED REALTY
