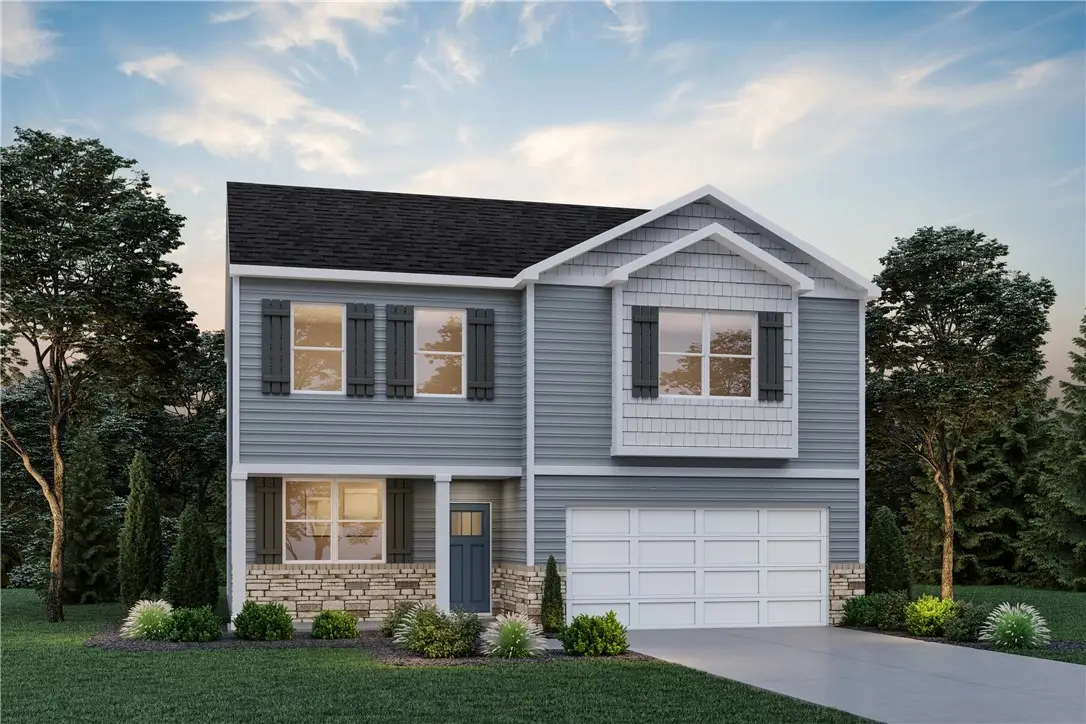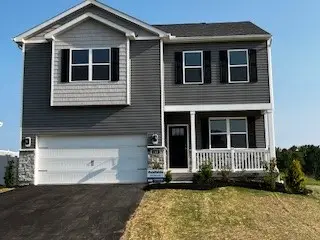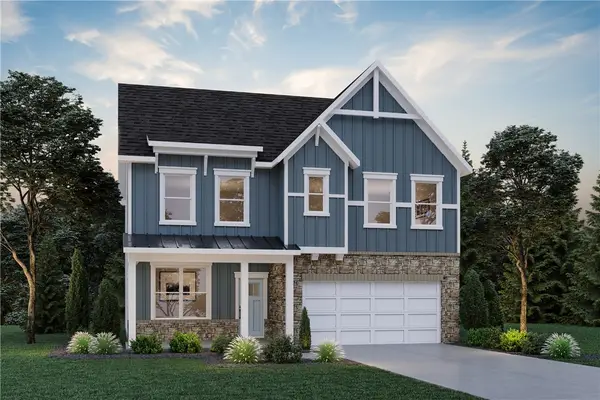360 Leslie Farms Drive, Connoquenessing Boro, PA 16033
Local realty services provided by:ERA Lechner & Associates, Inc.



Listed by:david bruckner
Office:d.r. horton realty of pa
MLS#:1700145
Source:PA_WPN
Price summary
- Price:$404,990
- Price per sq. ft.:$187.58
About this home
The Penwell is a two-story plan with 4 bedrooms, 2.5 bathrooms and a 2-car garage. The main level features a chef-inspired kitchen with an oversized island and walk-in pantry, as well as a flex room that’s ideal for a formal dining room or home office. The kitchen opens onto a spacious living room, perfect for the entertainer. The owner’s suite on the second level offers a luxurious owner’s bath with a separate shower, private bathroom, and large walk-in closet. There are also 3 additional bedrooms, a full bathroom, a walk-in laundry room on the second level. Quality materials and workmanship throughout, with superior attention to detail, plus a one-year builder’s warranty.
This home also comes with D.R. Horton's Home is Connected® package, a leading suite of smart home products includes remote monitoring keeping homeowners connected to what matters most.
Contact an agent
Home facts
- Year built:2025
- Listing Id #:1700145
- Added:98 day(s) ago
- Updated:July 24, 2025 at 07:27 AM
Rooms and interior
- Bedrooms:4
- Total bathrooms:3
- Full bathrooms:2
- Half bathrooms:1
- Living area:2,159 sq. ft.
Heating and cooling
- Cooling:Central Air
- Heating:Gas
Structure and exterior
- Roof:Asphalt
- Year built:2025
- Building area:2,159 sq. ft.
- Lot area:0.39 Acres
Utilities
- Water:Public
Finances and disclosures
- Price:$404,990
- Price per sq. ft.:$187.58
- Tax amount:$4,050
New listings near 360 Leslie Farms Drive
- New
 $389,900Active3 beds 2 baths1,700 sq. ft.
$389,900Active3 beds 2 baths1,700 sq. ft.124 Connoq Main St, Connoquenessing Boro, PA 16027
MLS# 1715926Listed by: HOWARD HANNA REAL ESTATE SERVICES - New
 $429,990Active4 beds 3 baths2,162 sq. ft.
$429,990Active4 beds 3 baths2,162 sq. ft.181 Shelton Place Drive, Connoquenessing Boro, PA 16033
MLS# 1714820Listed by: D.R. HORTON REALTY OF PA  $239,900Active3 beds 2 baths1,064 sq. ft.
$239,900Active3 beds 2 baths1,064 sq. ft.221 Connoquenessing Main St, Connoquenessing Boro, PA 16027
MLS# 1711184Listed by: RE/MAX INFINITY $455,000Active4 beds 3 baths
$455,000Active4 beds 3 baths294 Connoquenessing Main St, Connoquenessing Boro, PA 16033
MLS# 1709260Listed by: COLDWELL BANKER REALTY $419,990Active4 beds 3 baths2,637 sq. ft.
$419,990Active4 beds 3 baths2,637 sq. ft.350 Leslie Farms Drive, Connoquenessing Boro, PA 16033
MLS# 1709174Listed by: D.R. HORTON REALTY OF PA $424,990Pending4 beds 3 baths2,154 sq. ft.
$424,990Pending4 beds 3 baths2,154 sq. ft.364 Leslie Farms Drive, Connoquenessing Boro, PA 16033
MLS# 1708011Listed by: D.R. HORTON REALTY OF PA $462,290Pending4 beds 3 baths2,384 sq. ft.
$462,290Pending4 beds 3 baths2,384 sq. ft.361 Leslie Farms Drive, Connoquenessing Boro, PA 16033
MLS# 1706215Listed by: D.R. HORTON REALTY OF PA $435,990Pending4 beds 3 baths2,384 sq. ft.
$435,990Pending4 beds 3 baths2,384 sq. ft.362 Leslie Farms Drive, Connoquenessing Boro, PA 16033
MLS# 1706214Listed by: D.R. HORTON REALTY OF PA $389,990Active4 beds 3 baths1,520 sq. ft.
$389,990Active4 beds 3 baths1,520 sq. ft.118 Leslie Farms Dr, Connoquenessing Boro, PA 16033
MLS# 1700481Listed by: BERKSHIRE HATHAWAY THE PREFERRED REALTY $420,990Pending4 beds 3 baths2,159 sq. ft.
$420,990Pending4 beds 3 baths2,159 sq. ft.371 Leslie Farms Drive, Connoquenessing Boro, PA 16033
MLS# 1700569Listed by: D.R. HORTON REALTY OF PA

