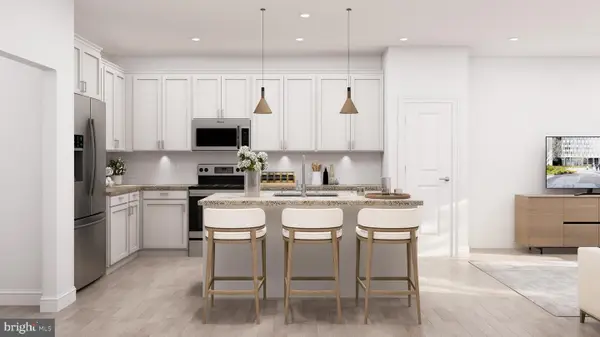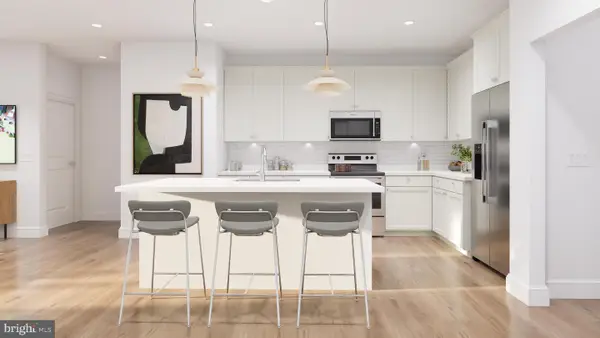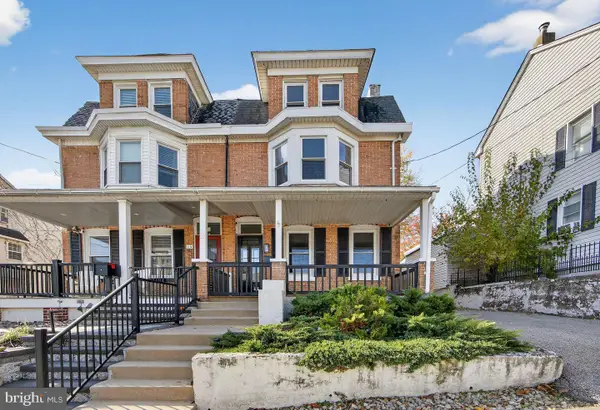116 Cedar Ave, Conshohocken, PA 19428
Local realty services provided by:ERA Byrne Realty
Listed by: beth a mccarthy
Office: re/max main line-west chester
MLS#:PAMC2160338
Source:BRIGHTMLS
Price summary
- Price:$480,000
- Price per sq. ft.:$282.52
About this home
Welcome to 116 Cedar Avenue, a lovely maintained and move-in ready home in the heart of charming Conshohocken. This beautifully appointed twin residence features 3 bedrooms, 2 full baths plus 1 half bath. Enter the property through the original front iron gate and stone wall leading to an inviting front porch—a perfect spot to enjoy morning coffee or an evening chat with neighbors. Inside, the large bright living room showcases multiple windows, built-ins, recessed lighting, crown molding, and gleaming hardwood floors. The dining room includes two windows, a closet, chair rail and crown moldings plus wood flooring—an ideal space for entertaining. The kitchen is well-appointed with an island and bar stool seating, built-in microwave, gas range, dishwasher, and refrigerator. From the kitchen, step outside to enjoy the two decks and fully fenced in yard, perfect for relaxing or entertaining. The rear foyer adjacent to the kitchen provides additional storage and pantry space, a powder room, and access to the screened-in side porch. Don't miss the private rear off-street parking for two cars. How convenient!
Upstairs, the second floor offers an updated full bath with tub and shower, a spacious primary bedroom with ample closet space, ceiling fan, and an updated primary bath with shower stall. The third floor boasts two additional nicely appointed bedrooms—one featuring a ceiling fan and the other with recessed lighting and new carpeting. The unfinished basement is perfect for storage and laundry. Additional highlights include six panel doors and cedar-lined closets. Combining timeless character with modern comfort, this home offers wonderful outdoor living spaces and a prime Conshohocken location—close to restaurants, shops, train, and major routes. Whether you're a first-time buyer, relocating or seeking your next move-up home, this property stands out for both its quality and lifestyle appeal. Be sure to click on the movie camera icon for a slideshow tour. Welcome home!
Contact an agent
Home facts
- Year built:1880
- Listing ID #:PAMC2160338
- Added:8 day(s) ago
- Updated:November 14, 2025 at 02:50 PM
Rooms and interior
- Bedrooms:3
- Total bathrooms:3
- Full bathrooms:2
- Half bathrooms:1
- Living area:1,699 sq. ft.
Heating and cooling
- Cooling:Central A/C
- Heating:Hot Water, Natural Gas, Radiator
Structure and exterior
- Roof:Asphalt
- Year built:1880
- Building area:1,699 sq. ft.
- Lot area:0.09 Acres
Schools
- High school:UPPER MERION
Utilities
- Water:Public
- Sewer:Public Sewer
Finances and disclosures
- Price:$480,000
- Price per sq. ft.:$282.52
- Tax amount:$2,466 (2025)
New listings near 116 Cedar Ave
- New
 $369,900Active2 beds 2 baths1,254 sq. ft.
$369,900Active2 beds 2 baths1,254 sq. ft.350 W Elm St #3207, CONSHOHOCKEN, PA 19428
MLS# PAMC2161420Listed by: ENTOURAGE ELITE REAL ESTATE-CONSHOHOCKEN - New
 $399,990Active2 beds 2 baths1,318 sq. ft.
$399,990Active2 beds 2 baths1,318 sq. ft.200 W Elm St #1418, CONSHOHOCKEN, PA 19428
MLS# PAMC2161326Listed by: EXP REALTY, LLC - Coming SoonOpen Sun, 2 to 4pm
 $675,000Coming Soon3 beds 2 baths
$675,000Coming Soon3 beds 2 baths1211 Woodside Rd, CONSHOHOCKEN, PA 19428
MLS# PAMC2161374Listed by: REAL OF PENNSYLVANIA - Coming Soon
 $450,000Coming Soon3 beds 2 baths
$450,000Coming Soon3 beds 2 baths223 Rebel Hill Rd, CONSHOHOCKEN, PA 19428
MLS# PAMC2161236Listed by: KELLER WILLIAMS REAL ESTATE-BLUE BELL - Open Sat, 11am to 4pmNew
 $440,990Active1 beds 1 baths1,112 sq. ft.
$440,990Active1 beds 1 baths1,112 sq. ft.401 Washington St #210 Jadwin, CONSHOHOCKEN, PA 19428
MLS# PAMC2161212Listed by: PULTE HOMES OF PA LIMITED PARTNERSHIP - Open Sat, 11am to 4pmNew
 $550,990Active2 beds 2 baths1,371 sq. ft.
$550,990Active2 beds 2 baths1,371 sq. ft.401 Washington St #212 Firestone, CONSHOHOCKEN, PA 19428
MLS# PAMC2161214Listed by: PULTE HOMES OF PA LIMITED PARTNERSHIP - Open Sat, 11am to 12:30pmNew
 $590,000Active3 beds 3 baths2,078 sq. ft.
$590,000Active3 beds 3 baths2,078 sq. ft.17 Merion Ave, CONSHOHOCKEN, PA 19428
MLS# PAMC2161020Listed by: COLDWELL BANKER REALTY - Open Sat, 12 to 2pmNew
 $999,900Active4 beds 4 baths4,710 sq. ft.
$999,900Active4 beds 4 baths4,710 sq. ft.1212 Lemonton Ct, CONSHOHOCKEN, PA 19428
MLS# PAMC2161170Listed by: OPUS ELITE REAL ESTATE - New
 $345,000Active3 beds 1 baths1,052 sq. ft.
$345,000Active3 beds 1 baths1,052 sq. ft.378 E Hector St, CONSHOHOCKEN, PA 19428
MLS# PAMC2161148Listed by: KELLER WILLIAMS REAL ESTATE-BLUE BELL
