461 W 11th Ave, Conshohocken, PA 19428
Local realty services provided by:ERA Central Realty Group
461 W 11th Ave,Conshohocken, PA 19428
$520,000
- 3 Beds
- 2 Baths
- 1,398 sq. ft.
- Single family
- Active
Listed by: dan j zecher
Office: keller williams elite
MLS#:PAMC2158130
Source:BRIGHTMLS
Price summary
- Price:$520,000
- Price per sq. ft.:$371.96
About this home
Welcome to 461 West 11th Avenue – where timeless charm meets modern comfort.
Step inside to discover warm hardwood floors, fresh interior paint, and updated light fixtures throughout. The inviting living room flows seamlessly into the dining area and kitchen, all enhanced by deep-set windows, elegant trim, and a classic staircase that adds character. The newly renovated kitchen is a true centerpiece of the home—featuring sleek cabinetry, upgraded quartz countertops, a stylish tiled backsplash, new stainless-steel appliances, a deep stainless-steel sink, and luxury vinyl tile (LVT) flooring for durability and style.
Upstairs, you’ll find three comfortable bedrooms, each with beautiful hardwood floors. The shared full bathroom offers a modern tiled shower/tub combo, a new vanity, and coordinating LVT flooring. A bonus third-floor room provides even more flexibility—ideal as an office, or playroom. It includes a second full bathroom with a walk-in shower, new vanity, and updated finishes. Fresh new carpet enhance this area.
Outside, enjoy a charming deck with exposed rafter beams overhead—perfect for relaxing or entertaining. A one-car garage with rear access adds convenience. With a brand-new roof, all-new windows, and a prime location near major commuter routes, this home offers unbeatable value. Don’t miss your chance—schedule your showing today before it's gone!
Contact an agent
Home facts
- Year built:1910
- Listing ID #:PAMC2158130
- Added:127 day(s) ago
- Updated:February 25, 2026 at 02:44 PM
Rooms and interior
- Bedrooms:3
- Total bathrooms:2
- Full bathrooms:2
- Living area:1,398 sq. ft.
Heating and cooling
- Cooling:Multi Units
- Heating:Baseboard - Electric, Electric, Hot Water, Natural Gas
Structure and exterior
- Roof:Architectural Shingle
- Year built:1910
- Building area:1,398 sq. ft.
- Lot area:0.14 Acres
Schools
- Middle school:COLONIAL
Utilities
- Water:Public
- Sewer:Public Sewer
Finances and disclosures
- Price:$520,000
- Price per sq. ft.:$371.96
- Tax amount:$4,565 (2025)
New listings near 461 W 11th Ave
- Open Sat, 11am to 4pmNew
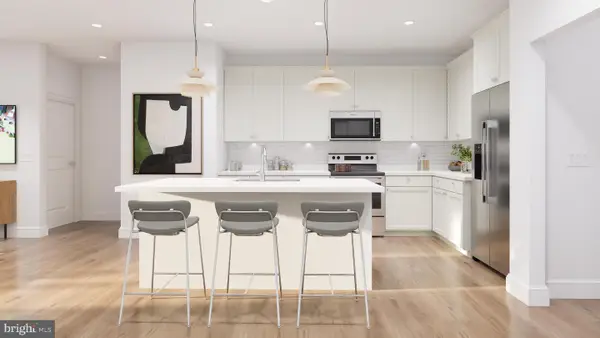 $562,765Active2 beds 2 baths1,371 sq. ft.
$562,765Active2 beds 2 baths1,371 sq. ft.401 Washington St #212 Firestone, CONSHOHOCKEN, PA 19428
MLS# PAMC2168182Listed by: PULTE HOMES OF PA LIMITED PARTNERSHIP - Open Sat, 11am to 4pmNew
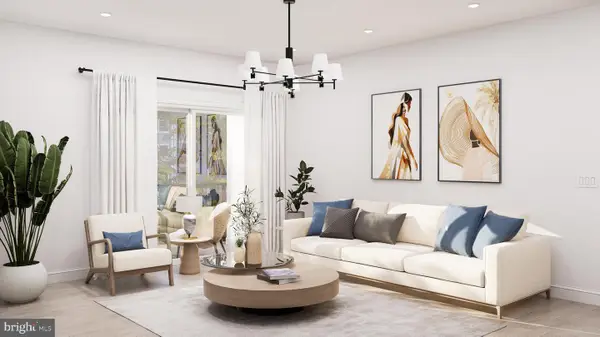 $442,525Active1 beds 1 baths1,112 sq. ft.
$442,525Active1 beds 1 baths1,112 sq. ft.401 Washington St #210 Jadwin, CONSHOHOCKEN, PA 19428
MLS# PAMC2168184Listed by: PULTE HOMES OF PA LIMITED PARTNERSHIP - Open Sat, 11am to 4pmNew
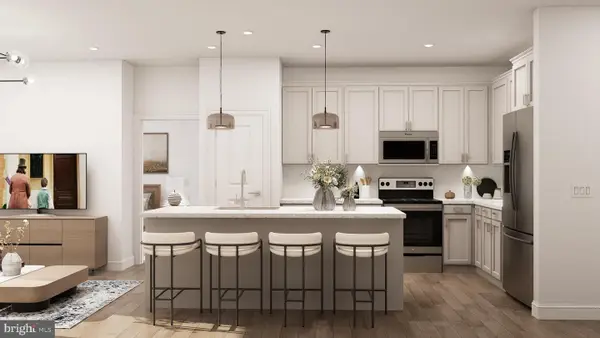 $542,175Active2 beds 2 baths1,431 sq. ft.
$542,175Active2 beds 2 baths1,431 sq. ft.401 Washington St #302 Hamilton, CONSHOHOCKEN, PA 19428
MLS# PAMC2168176Listed by: PULTE HOMES OF PA LIMITED PARTNERSHIP - Coming Soon
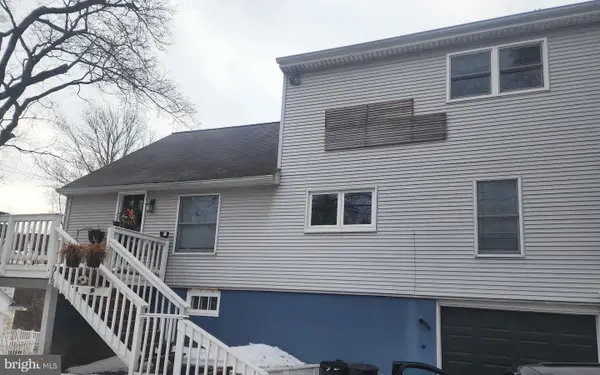 $539,000Coming Soon4 beds 2 baths
$539,000Coming Soon4 beds 2 baths2037 Harts Ln, CONSHOHOCKEN, PA 19428
MLS# PAMC2168158Listed by: COLDWELL BANKER REALTY - New
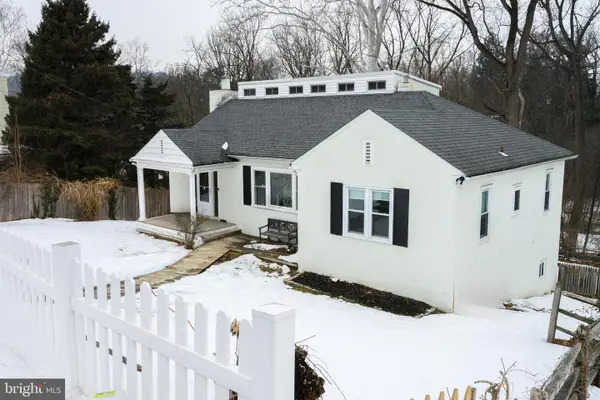 $499,000Active4 beds 1 baths2,104 sq. ft.
$499,000Active4 beds 1 baths2,104 sq. ft.220 Balligomingo Rd, CONSHOHOCKEN, PA 19428
MLS# PAMC2168138Listed by: KW EMPOWER - Coming Soon
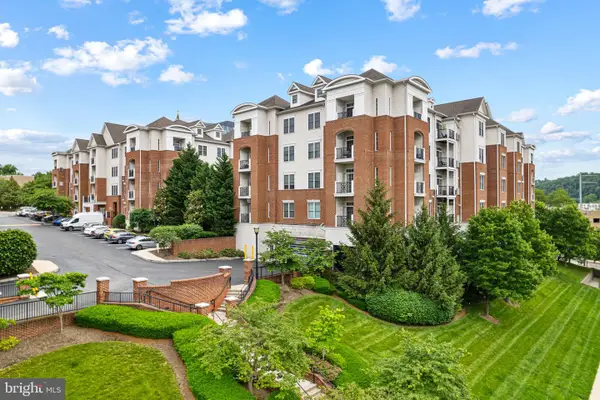 $385,000Coming Soon2 beds 2 baths
$385,000Coming Soon2 beds 2 baths200 W Elm St #1319, CONSHOHOCKEN, PA 19428
MLS# PAMC2166882Listed by: OCF REALTY LLC - PHILADELPHIA - New
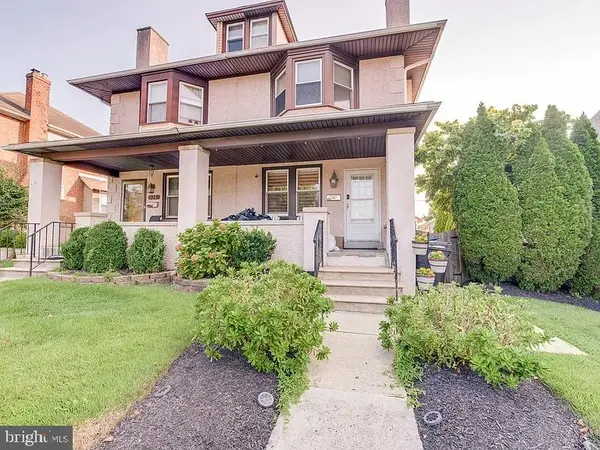 $635,000Active4 beds 3 baths1,732 sq. ft.
$635,000Active4 beds 3 baths1,732 sq. ft.326 E 11th Ave, CONSHOHOCKEN, PA 19428
MLS# PAMC2168058Listed by: WAYNE REALTY CORPORATION - Coming Soon
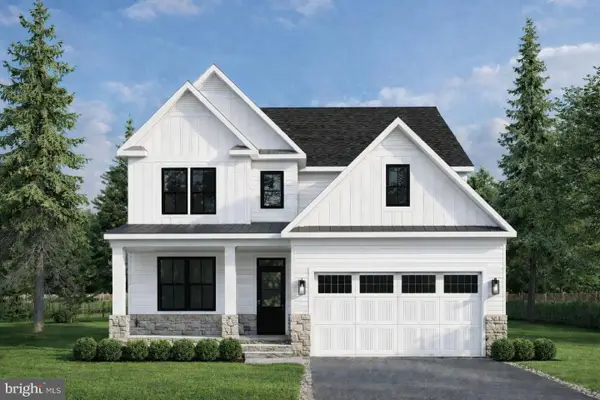 $1,249,999Coming Soon4 beds 3 baths
$1,249,999Coming Soon4 beds 3 baths310 W 5th Ave, CONSHOHOCKEN, PA 19428
MLS# PAMC2167878Listed by: COLDWELL BANKER REALTY 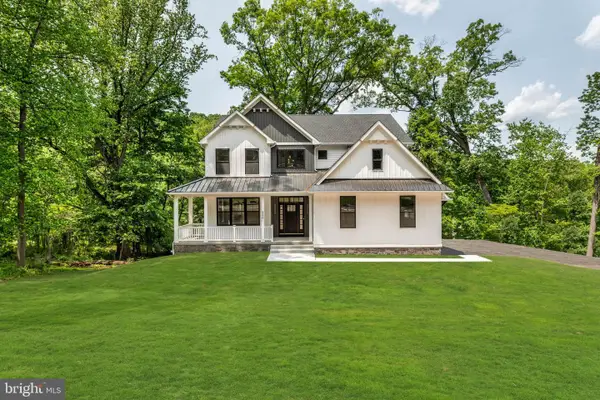 $1,400,000Active4 beds 4 baths4,043 sq. ft.
$1,400,000Active4 beds 4 baths4,043 sq. ft.230 Arden Rd, CONSHOHOCKEN, PA 19428
MLS# PAMC2167680Listed by: COLDWELL BANKER REALTY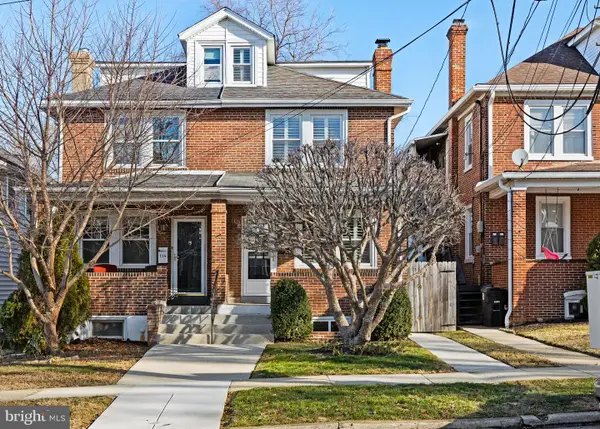 $539,900Pending3 beds 2 baths1,347 sq. ft.
$539,900Pending3 beds 2 baths1,347 sq. ft.112 W 11th Ave, CONSHOHOCKEN, PA 19428
MLS# PAMC2167236Listed by: COLDWELL BANKER REALTY

