Transition At Spring Mill, Conshohocken, PA 19428
Local realty services provided by:ERA Martin Associates
Transition At Spring Mill,Conshohocken, PA 19428
$850,000
- 3 Beds
- 3 Baths
- - sq. ft.
- Townhouse
- Sold
Listed by: alexis mcgrath
Office: bhhs fox & roach-rosemont
MLS#:PAMC2106502
Source:BRIGHTMLS
Sorry, we are unable to map this address
Price summary
- Price:$850,000
- Monthly HOA dues:$325
About this home
Welcome to Transition at Spring Mill, Conshohocken's newest luxury housing community featuring 19 sophisticated townhomes with sleek exteriors comprised of black Andersen windows and full brick fronts! Offering 3 and 4 bedroom designer curated floor plans with attached 2 garages, gourmet kitchens and baths, elevated interiors and expansive rooftop terraces providing an additional 800SF of living space and amazing views of Conshohocken and the Schuylkill River. Over $70,000 of upgraded features included in the base sale price!! All units can accommodate optional elevators. Walking distance to the Schuylkill trail, the train, many local restaurants. Virtually maintenance free living conveniently located in highly ranked Colonial School District. Call today to learn more about this exciting new community and experience unparalleled luxury in Conshohocken! Buyers will have the opportunity to fully customize interiors. Photos are renderings of the homes and similar past projects.
Contact an agent
Home facts
- Year built:2024
- Listing ID #:PAMC2106502
- Added:578 day(s) ago
- Updated:December 30, 2025 at 04:02 PM
Rooms and interior
- Bedrooms:3
- Total bathrooms:3
- Full bathrooms:2
- Half bathrooms:1
Heating and cooling
- Cooling:Central A/C
- Heating:90% Forced Air, Natural Gas
Structure and exterior
- Roof:Fiberglass
- Year built:2024
Schools
- High school:PLYMOUTH WHITEMARSH
- Middle school:COLONIAL
- Elementary school:WHITEMARSH
Utilities
- Water:Public
- Sewer:Public Sewer
Finances and disclosures
- Price:$850,000
New listings near Transition At Spring Mill
- New
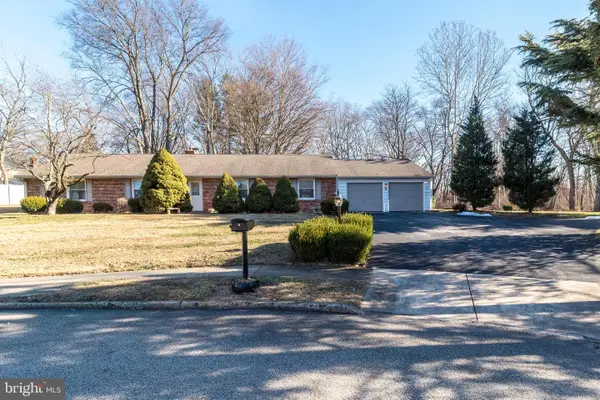 $624,900Active3 beds 1 baths2,112 sq. ft.
$624,900Active3 beds 1 baths2,112 sq. ft.7 Vera Ln, CONSHOHOCKEN, PA 19428
MLS# PAMC2164224Listed by: BHHS FOX & ROACH-BLUE BELL - New
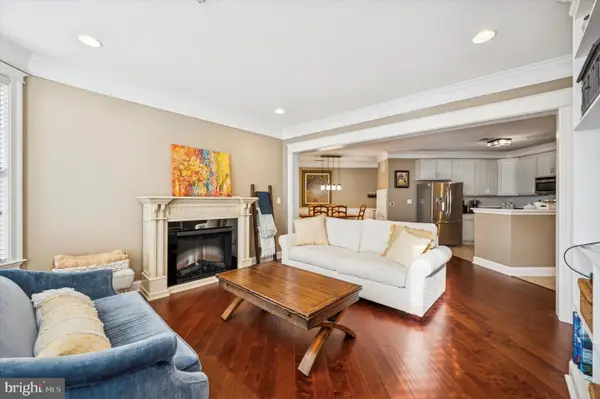 $389,000Active2 beds 2 baths1,239 sq. ft.
$389,000Active2 beds 2 baths1,239 sq. ft.350 W Elm St #3316, CONSHOHOCKEN, PA 19428
MLS# PAMC2163870Listed by: EXP REALTY, LLC - Open Tue, 1 to 3pm
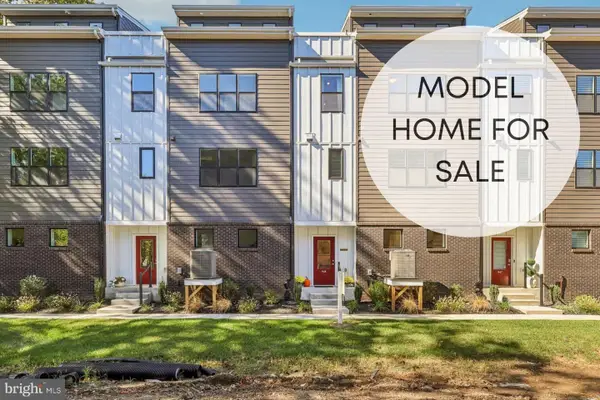 $872,050Active3 beds 4 baths2,600 sq. ft.
$872,050Active3 beds 4 baths2,600 sq. ft.948 Riverplace Dr #48, CONSHOHOCKEN, PA 19428
MLS# PAMC2163692Listed by: LPT REALTY, LLC 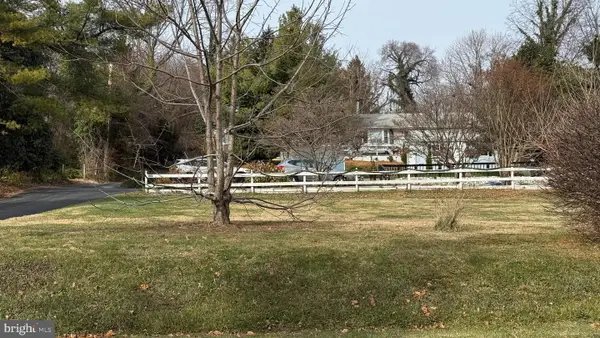 $275,000Active0.19 Acres
$275,000Active0.19 AcresE Matsonford Rd, CONSHOHOCKEN, PA 19428
MLS# PAMC2163092Listed by: KELLER WILLIAMS REALTY GROUP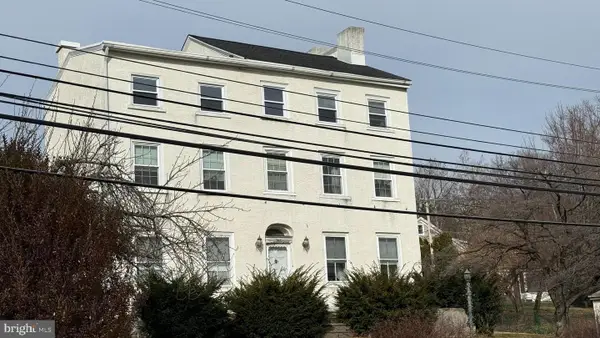 $599,900Active6 beds 2 baths2,664 sq. ft.
$599,900Active6 beds 2 baths2,664 sq. ft.281 E Matsonford Rd, CONSHOHOCKEN, PA 19428
MLS# PAMC2163246Listed by: KELLER WILLIAMS REALTY GROUP $350,000Active2 beds 2 baths950 sq. ft.
$350,000Active2 beds 2 baths950 sq. ft.1212 Rebel Hill Rd, CONSHOHOCKEN, PA 19428
MLS# PAMC2163216Listed by: KELLER WILLIAMS REALTY GROUP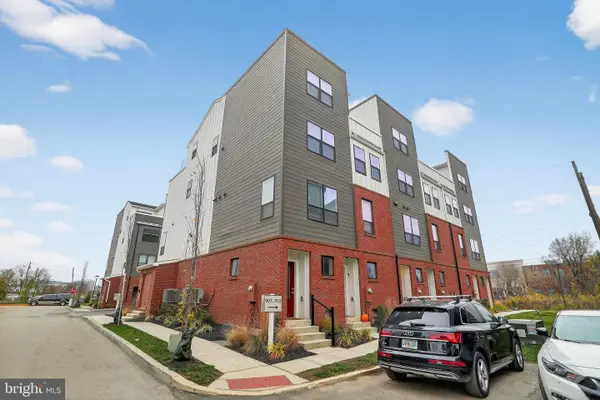 $649,900Pending3 beds 3 baths1,739 sq. ft.
$649,900Pending3 beds 3 baths1,739 sq. ft.912 Riverplace Dr #m, CONSHOHOCKEN, PA 19428
MLS# PAMC2163016Listed by: VANGUARD REALTY ASSOCIATES $385,000Pending3 beds 1 baths864 sq. ft.
$385,000Pending3 beds 1 baths864 sq. ft.326 W 4th Ave, CONSHOHOCKEN, PA 19428
MLS# PAMC2162810Listed by: COMPASS PENNSYLVANIA, LLC- Open Sat, 12 to 2pm
 $525,000Active3 beds 4 baths1,499 sq. ft.
$525,000Active3 beds 4 baths1,499 sq. ft.133 Sutcliffe Ln, CONSHOHOCKEN, PA 19428
MLS# PAMC2162522Listed by: RE/MAX 440 - DOYLESTOWN 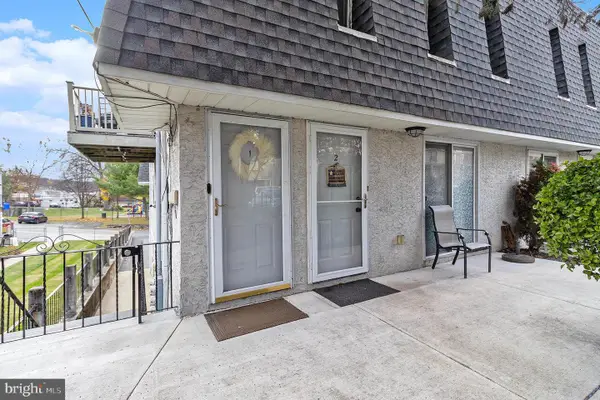 $310,000Active2 beds 1 baths1,000 sq. ft.
$310,000Active2 beds 1 baths1,000 sq. ft.215 W 3rd Ave #2, CONSHOHOCKEN, PA 19428
MLS# PAMC2162064Listed by: KELLER WILLIAMS REAL ESTATE-BLUE BELL
