2144 Onondaga Way, Coolbaugh Township, PA 18466
Local realty services provided by:ERA One Source Realty
2144 Onondaga Way,Coolbaugh Twp, PA 18466
$295,000
- 3 Beds
- 2 Baths
- 1,496 sq. ft.
- Single family
- Active
Listed by: christopher stager
Office: century 21 pinnacle
MLS#:753337
Source:PA_LVAR
Price summary
- Price:$295,000
- Price per sq. ft.:$197.19
- Monthly HOA dues:$126.67
About this home
Energy-Efficient 3-Bedroom Retreat in Pocono Farms Country Club! Welcome to 2144 Onondaga Way, where comfort and charm meet in this inviting three-bedroom, two-bathroom home! Nestled in a serene setting, this beautifully maintained retreat offers the perfect blend of modern convenience and cozy ambiance—ideal for year-round living or a relaxing getaway. Step inside to discover a spacious, light-filled living area, featuring vaulted ceilings and a warm, welcoming atmosphere. The open-concept design flows seamlessly into a well-appointed kitchen, complete with modern appliances, ample cabinetry, and sunroom—perfect for enjoying your morning coffee. Unwind in the primary suite, a private oasis with an en-suite bathroom and plenty of closet space. Two additional generously sized bedrooms provide comfort for family or guests. Outside, the private deck and wooded backyard offer a peaceful retreat for outdoor dining and entertaining. Enjoy super low taxes and energy savings with the installed solar panels, making this home both eco-friendly and cost-efficient! Located in Pocono Farms CC, residents enjoy resort-style amenities, including a pristine lake, outdoor pool, championship golf course, clubhouse with dining, fitness center, tennis courts, and more! Plus, you're just minutes from major Pocono attractions, shopping, dining, and outdoor adventures. Whether you're looking for a full-time residence, vacation escape, or investment opportunity, this gem is not to be missed!
Contact an agent
Home facts
- Year built:1990
- Listing ID #:753337
- Added:291 day(s) ago
- Updated:December 22, 2025 at 03:49 PM
Rooms and interior
- Bedrooms:3
- Total bathrooms:2
- Full bathrooms:2
- Living area:1,496 sq. ft.
Heating and cooling
- Cooling:Ceiling Fans, Ductless
- Heating:Ductless, Electric
Structure and exterior
- Roof:Asphalt, Fiberglass
- Year built:1990
- Building area:1,496 sq. ft.
- Lot area:0.29 Acres
Schools
- High school:Pocono Mountain West
- Middle school:Swiftwater Intermediate
- Elementary school:Clear Run Elementary Center
Utilities
- Water:Public
- Sewer:Septic Tank
Finances and disclosures
- Price:$295,000
- Price per sq. ft.:$197.19
- Tax amount:$2,367
New listings near 2144 Onondaga Way
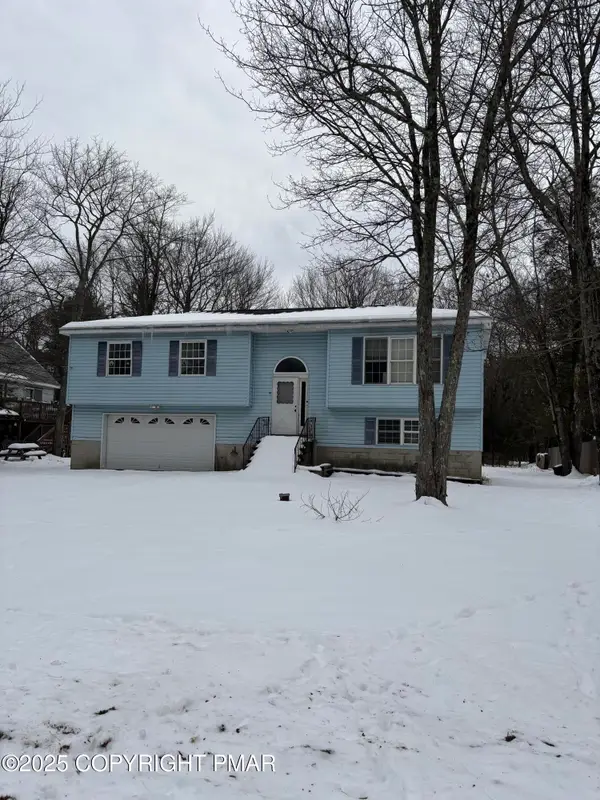 $230,000Pending3 beds 2 baths1,965 sq. ft.
$230,000Pending3 beds 2 baths1,965 sq. ft.1216 Thunder Drive, Pocono Summit, PA 18346
MLS# PM-137911Listed by: KELLER WILLIAMS REAL ESTATE - STROUDSBURG- New
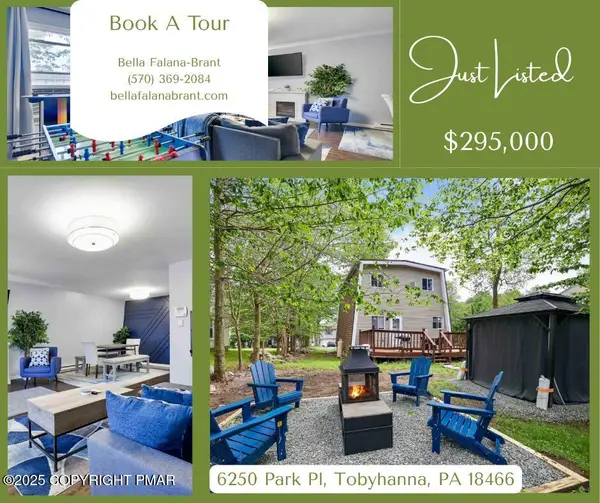 $295,000Active3 beds 2 baths1,440 sq. ft.
$295,000Active3 beds 2 baths1,440 sq. ft.6250 Park Place, Tobyhanna, PA 18466
MLS# PM-137905Listed by: PROPERTY STARS, INC. - New
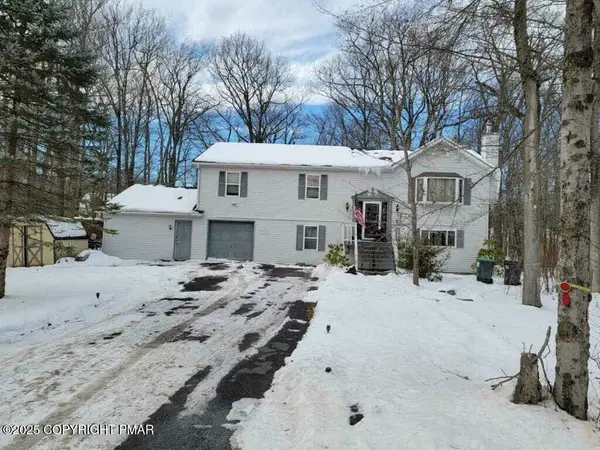 $370,000Active5 beds 4 baths2,560 sq. ft.
$370,000Active5 beds 4 baths2,560 sq. ft.1074 7 Nations Drive, Tobyhanna, PA 18466
MLS# PM-137902Listed by: SMART WAY AMERICA REALTY - New
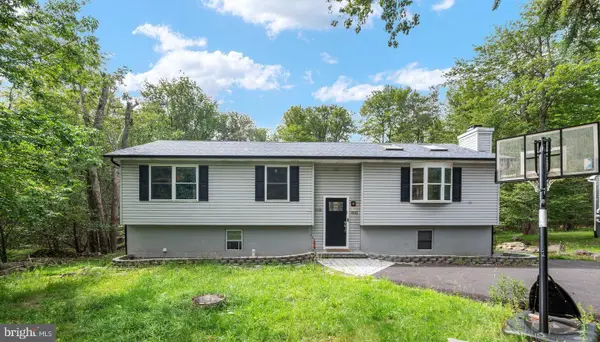 $320,000Active4 beds 3 baths2,117 sq. ft.
$320,000Active4 beds 3 baths2,117 sq. ft.1533 Black Birch Way, TOBYHANNA, PA 18466
MLS# PAMR2005920Listed by: RAMOS REALTY - New
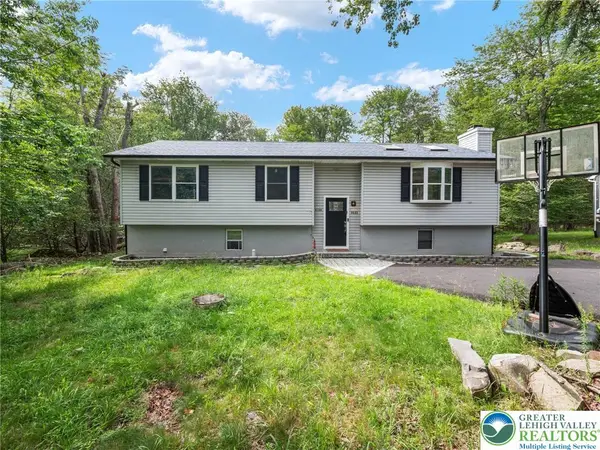 $320,000Active4 beds 3 baths2,117 sq. ft.
$320,000Active4 beds 3 baths2,117 sq. ft.1533 Black Birch Way, Coolbaugh Twp, PA 18466
MLS# 769508Listed by: CENTURY 21 RAMOS REALTY - New
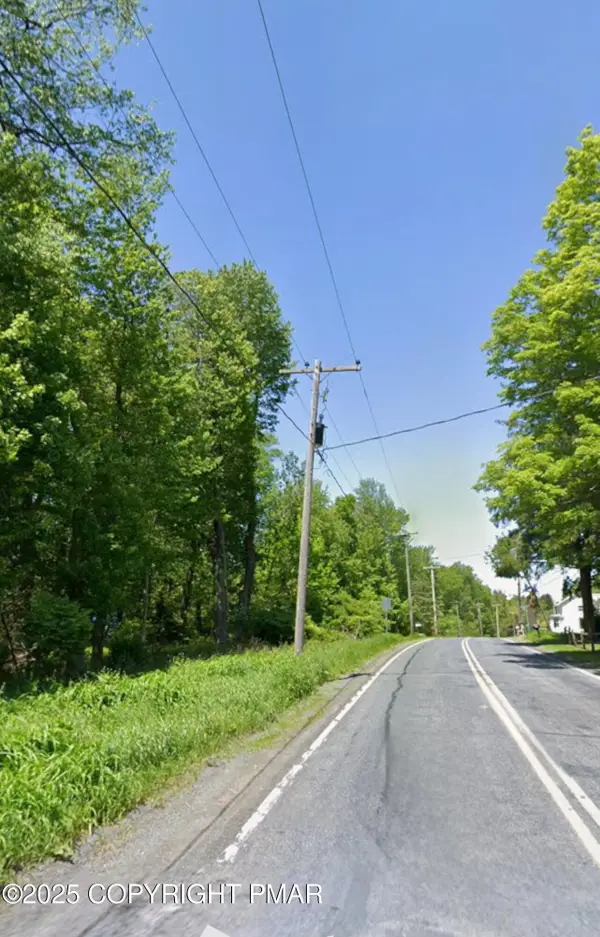 $135,000Active4.2 Acres
$135,000Active4.2 AcresLr 45089 (main St), Tobyhanna, PA 18466
MLS# PM-137869Listed by: RE/MAX CROSSROADS - New
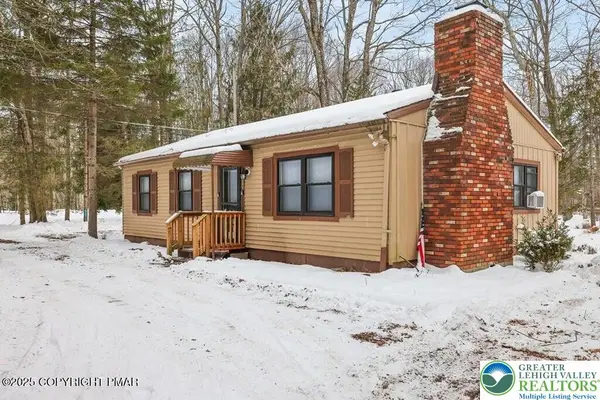 $234,900Active3 beds 1 baths1,007 sq. ft.
$234,900Active3 beds 1 baths1,007 sq. ft.3280 Red Run Road, Coolbaugh Twp, PA 18346
MLS# 769482Listed by: WEICHERT REALTORS ACCLAIM - New
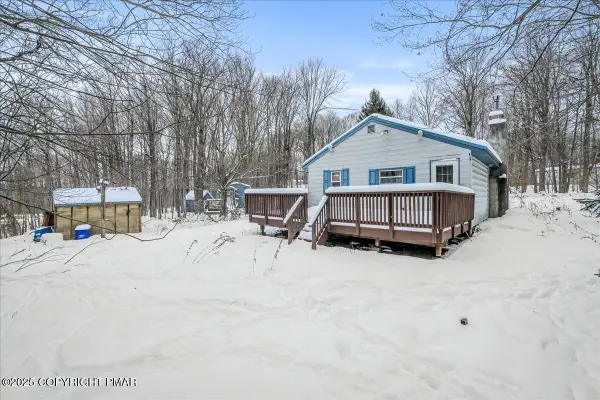 $89,000Active2 beds 1 baths638 sq. ft.
$89,000Active2 beds 1 baths638 sq. ft.2139 Fawn Path, Gouldsboro, PA 18424
MLS# PM-137863Listed by: REDSTONE RUN REALTY, LLC - STROUDSBURG - New
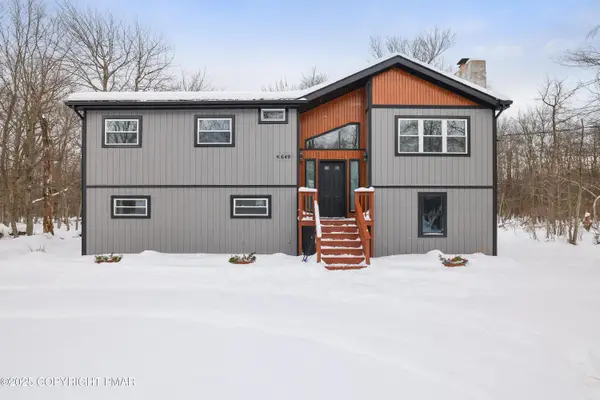 $320,000Active3 beds 3 baths2,360 sq. ft.
$320,000Active3 beds 3 baths2,360 sq. ft.1254 Winding Way, Tobyhanna, PA 18466
MLS# PM-137859Listed by: RE/MAX CROSSROADS - New
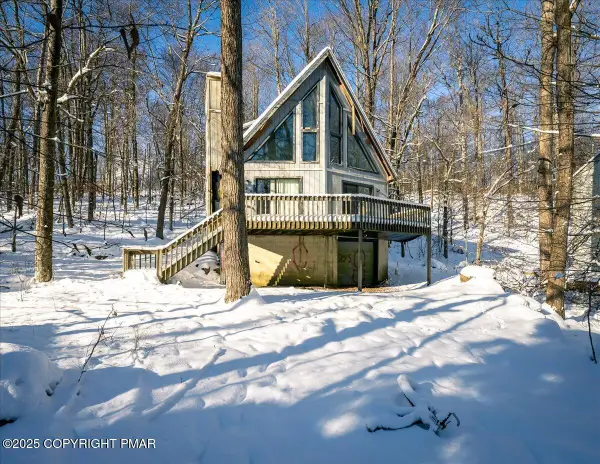 $89,900Active3 beds 2 baths1,416 sq. ft.
$89,900Active3 beds 2 baths1,416 sq. ft.9378 Fairmount Way, Tobyhanna, PA 18466
MLS# PM-137858Listed by: REDSTONE RUN REALTY, LLC - STROUDSBURG
