7190 Rimrock Drive, Coolbaugh Township, PA 18466
Local realty services provided by:ERA One Source Realty
7190 Rimrock Drive,Coolbaugh Twp, PA 18466
$275,000
- 4 Beds
- 3 Baths
- 2,278 sq. ft.
- Single family
- Active
Listed by: j.d. lepeta
Office: keller williams northampton
MLS#:758581
Source:PA_LVAR
Price summary
- Price:$275,000
- Price per sq. ft.:$120.72
- Monthly HOA dues:$142.58
About this home
This charming 4 bedroom, 3 bath home is full of subtle surprises. Natural light pours through a dramatic arched window above the front door, setting a welcoming tone. Inside, a rustic stone fireplace anchors a spacious living room with warm-toned flooring that flows seamlessly into a cozy yet functional kitchen, complete with breakfast bar and sliding doors that lead to a private rear deck. The vaulted ceiling in the primary suite creates an unexpected sense of grandeur, while the en-suite bath, with its deep soaking tub, hints at tranquil evenings. This is a Short Sale opportunity, and homes like this don't last, act fast before it’s gone. Nestled in the gated community of A Pocono Country Place in Tobyhanna, PA, this home is perfectly positioned for year-round enjoyment. Residents enjoy access to lakes, pools, tennis courts, and playgrounds, all with the breathtaking backdrop of the Pocono Mountains. Nature lovers will appreciate nearby Tobyhanna and Gouldsboro State Parks for hiking, kayaking, and wildlife spotting. For those who enjoy local flavor, Mount Pocono offers boutique shopping and dining, while historical sites and scenic rail trails provide weekend adventure just minutes from home. If you’ve been waiting for the right moment to make your move, this is it. With its prime location, generous layout, and unbeatable pricing as a Short Sale, this home presents an exceptional buying opportunity. Schedule your private showing today, this one is going to move fast.
Contact an agent
Home facts
- Year built:2013
- Listing ID #:758581
- Added:225 day(s) ago
- Updated:January 16, 2026 at 04:13 PM
Rooms and interior
- Bedrooms:4
- Total bathrooms:3
- Full bathrooms:2
- Half bathrooms:1
- Living area:2,278 sq. ft.
Heating and cooling
- Cooling:Ceiling Fans, Central Air
- Heating:Electric, Heat Pump
Structure and exterior
- Roof:Asphalt, Fiberglass
- Year built:2013
- Building area:2,278 sq. ft.
- Lot area:0.2 Acres
Schools
- High school:Pocono Mountain West High School
Utilities
- Water:Public
- Sewer:Public Sewer
Finances and disclosures
- Price:$275,000
- Price per sq. ft.:$120.72
- Tax amount:$6,698
New listings near 7190 Rimrock Drive
- Open Sun, 2 to 4pmNew
 $299,000Active2 beds 3 baths1,400 sq. ft.
$299,000Active2 beds 3 baths1,400 sq. ft.119 Long Woods Road, Tobyhanna, PA 18466
MLS# PM-138320Listed by: KELLER WILLIAMS REAL ESTATE - TANNERSVILLE - New
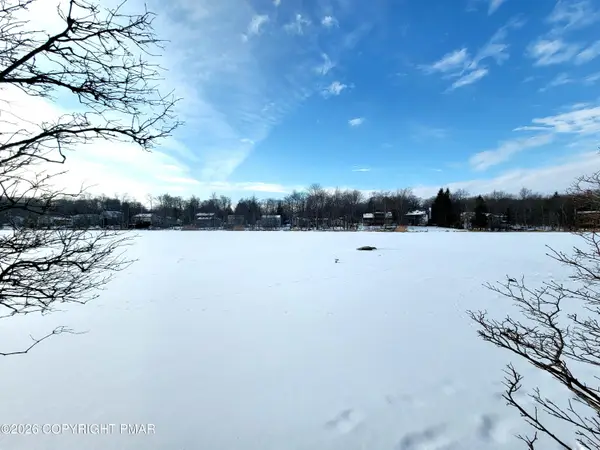 $75,000Active0.24 Acres
$75,000Active0.24 Acres5164 Classic Drive, Tobyhanna, PA 18466
MLS# PM-138308Listed by: WEICHERT REALTORS ACCLAIM - TANNERSVILLE - New
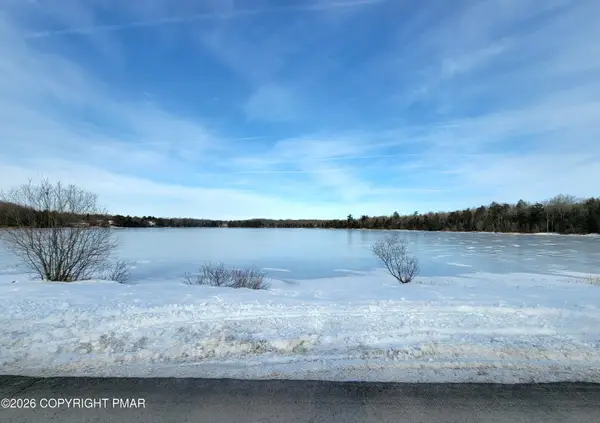 $22,000Active0.29 Acres
$22,000Active0.29 Acres433 Holiday Drive, Pocono Summit, PA 18346
MLS# PM-138310Listed by: WEICHERT REALTORS ACCLAIM - TANNERSVILLE - New
 $359,000Active4 beds 2 baths2,392 sq. ft.
$359,000Active4 beds 2 baths2,392 sq. ft.2731 Bonnyview Lane, Tobyhanna, PA 18466
MLS# SC260185Listed by: REDSTONE RUN REALTY - New
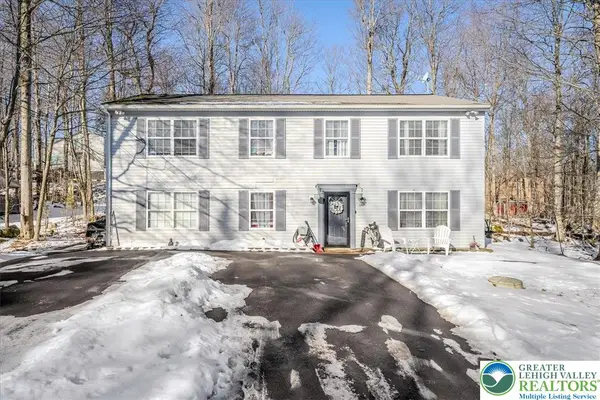 $359,000Active4 beds 2 baths2,392 sq. ft.
$359,000Active4 beds 2 baths2,392 sq. ft.2731 Bonnyview Lane, Coolbaugh Twp, PA 18466
MLS# 770576Listed by: REDSTONE RUN REALTY - New
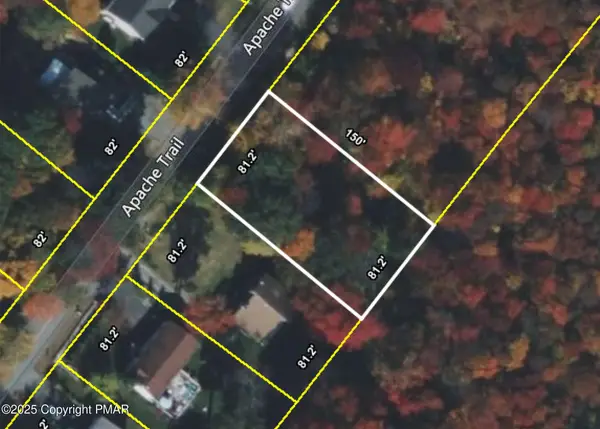 $7,500Active0.27 Acres
$7,500Active0.27 Acres6115 Apache Trail, Tobyhanna, PA 18466
MLS# PM-138277Listed by: KELLER WILLIAMS REAL ESTATE - STROUDSBURG 803 MAIN - New
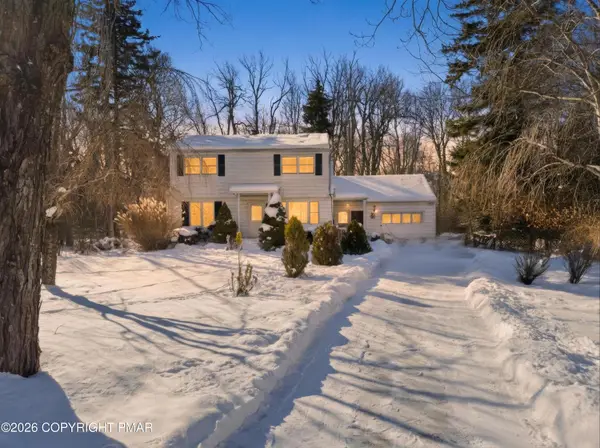 $129,000Active3 beds 2 baths1,512 sq. ft.
$129,000Active3 beds 2 baths1,512 sq. ft.854 Memorial Boulevard, Tobyhanna, PA 18466
MLS# PM-138258Listed by: FREEBY LAI REAL ESTATE - New
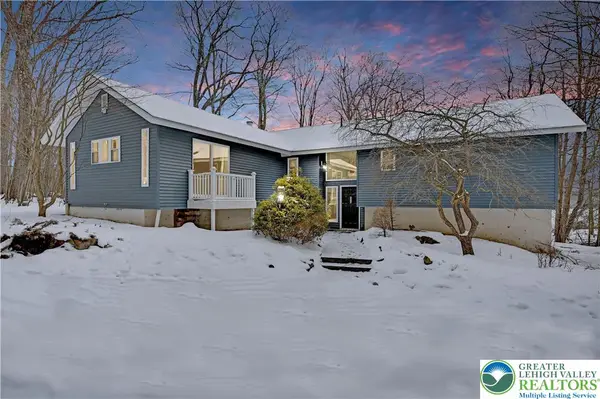 $585,000Active3 beds 3 baths3,233 sq. ft.
$585,000Active3 beds 3 baths3,233 sq. ft.116 Spyglass Hill Road, Coolbaugh Twp, PA 18466
MLS# 770023Listed by: KELLER WILLIAMS REAL ESTATE - New
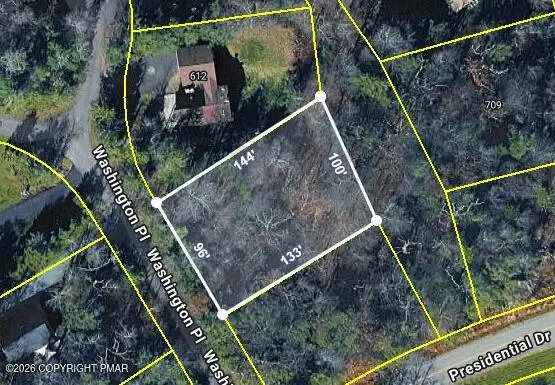 $15,000Active0.32 Acres
$15,000Active0.32 AcresLot 2910 Washington Place, Tobyhanna, PA 18466
MLS# PM-138244Listed by: BETTER HOMES AND GARDENS REAL ESTATE WILKINS & ASSOCIATES - STROUDSBURG - New
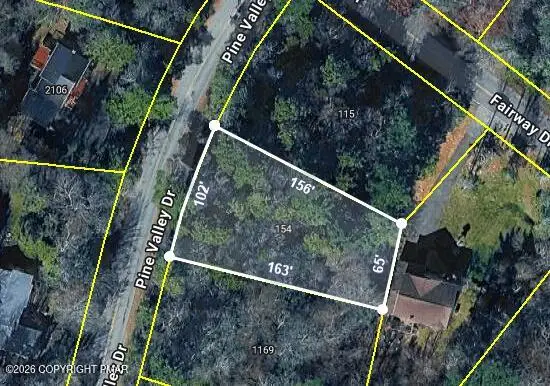 $15,000Active0.28 Acres
$15,000Active0.28 Acres154 Pine Valley Drive, Tobyhanna, PA 18466
MLS# PM-138243Listed by: BETTER HOMES AND GARDENS REAL ESTATE WILKINS & ASSOCIATES - STROUDSBURG
