8252 Natures Drive, Coolbaugh Township, PA 18466
Local realty services provided by:ERA One Source Realty
8252 Natures Drive,Coolbaugh Twp, PA 18466
$266,300
- 3 Beds
- 2 Baths
- 1,786 sq. ft.
- Single family
- Active
Listed by: j.d. lepeta
Office: keller williams northampton
MLS#:759782
Source:PA_LVAR
Price summary
- Price:$266,300
- Price per sq. ft.:$149.1
- Monthly HOA dues:$139.75
About this home
Tucked beneath a canopy of evergreens, this chalet-style retreat, stirs something familiar yet rare. From the moment you set eyes on its storybook facade, complete with balcony railings, you’ll sense there’s more behind every door. Inside, an open layout welcomes with warm wood tones, exposed beams, and timeless two brick hearths anchoring the cozy living spaces. The kitchen charms with bold checkerboard flooring. Wander upstairs and discover sloped ceilings and private balconies. The three season sunroom is drenched in natural light, while a versatile lower level expands the living space. Located in the private, amenity-rich community of A Pocono Country Place in Tobyhanna, PA, this home offers more than just a picturesque setting. Residents enjoy access to lakes, beaches, and swimming pools, as well as tennis courts, playgrounds, and a full calendar of events designed to bring neighbors together. Outdoor enthusiasts can indulge in kayaking, hiking, fishing, or simply soaking up nature's serenity. Nearby, you’ll find the Crossings Premium Outlets, Mount Airy Casino, and charming dining spots dotting Route 611, all within a short drive. This is more than a home, it’s an invitation to slow down, explore, and create your own hidden sanctuary. Whether you’re looking for a year-round residence, a weekend escape, or a smart investment opportunity in the heart of the Poconos, this property is waiting to be discovered. Schedule your private tour today!
Contact an agent
Home facts
- Year built:1975
- Listing ID #:759782
- Added:234 day(s) ago
- Updated:February 10, 2026 at 04:06 PM
Rooms and interior
- Bedrooms:3
- Total bathrooms:2
- Full bathrooms:2
- Living area:1,786 sq. ft.
Heating and cooling
- Cooling:Ceiling Fans
- Heating:Electric, Oil
Structure and exterior
- Roof:Asphalt, Fiberglass
- Year built:1975
- Building area:1,786 sq. ft.
- Lot area:0.3 Acres
Schools
- High school:Pocono Mountain West
- Elementary school:Clear Run Elementary
Utilities
- Water:Community Coop
- Sewer:Community Coop Sewer
Finances and disclosures
- Price:$266,300
- Price per sq. ft.:$149.1
- Tax amount:$1,898
New listings near 8252 Natures Drive
- New
 $9,786Active0.57 Acres
$9,786Active0.57 Acres291 Deer Run Road, Pocono Lake, PA 18347
MLS# PM-138795Listed by: COLDWELL BANKER HEARTHSIDE POCONO - New
 $219,900Active3 beds 2 baths1,120 sq. ft.
$219,900Active3 beds 2 baths1,120 sq. ft.7020 Vista Drive, Coolbaugh Twp, PA 18466
MLS# 771532Listed by: RE/MAX OF THE POCONOS - New
 $485,000Active3 beds 2 baths1,352 sq. ft.
$485,000Active3 beds 2 baths1,352 sq. ft.2105 Blue Ox Rd, POCONO PINES, PA 18350
MLS# PAMR2006050Listed by: KELLER WILLIAMS PLATINUM REALTY - WYOMISSING - New
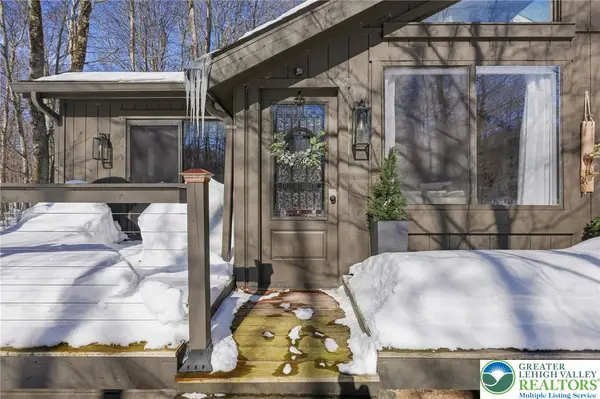 $485,000Active3 beds 2 baths1,352 sq. ft.
$485,000Active3 beds 2 baths1,352 sq. ft.2105 Blue Ox Road, Coolbaugh Twp, PA 18466
MLS# 771759Listed by: KELLER WILLIAMS PLATINUMREALTY - New
 $7,000Active0.3 Acres
$7,000Active0.3 AcresStony Hollow Cir 541 Circle, Tobyhanna, PA 18466
MLS# PM-138783Listed by: WEICHERT REALTORS ACCLAIM - TANNERSVILLE - Coming Soon
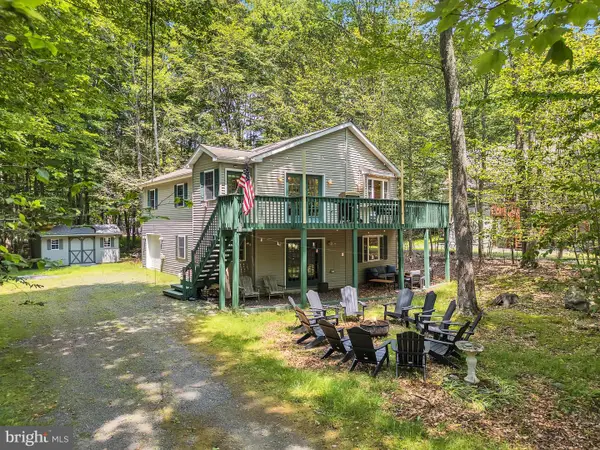 $499,000Coming Soon5 beds 3 baths
$499,000Coming Soon5 beds 3 baths301 Wyomissing Dr, POCONO LAKE, PA 18347
MLS# PAMR2006082Listed by: KELLER WILLIAMS REAL ESTATE-LANGHORNE - New
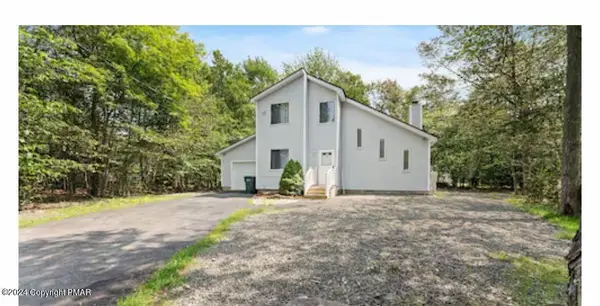 $299,999Active3 beds 2 baths1,100 sq. ft.
$299,999Active3 beds 2 baths1,100 sq. ft.9197 Buttonwood Court, Tobyhanna, PA 18466
MLS# PM-138763Listed by: BAIRO REAL ESTATE - BARTONSVILLE - New
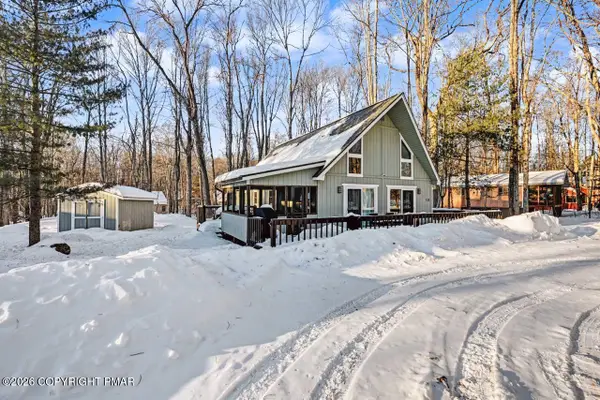 $349,000Active3 beds 2 baths1,302 sq. ft.
$349,000Active3 beds 2 baths1,302 sq. ft.113 Sitka Drive, Pocono Lake, PA 18347
MLS# PM-138758Listed by: REALTY EXECUTIVES - POCONO PINES - New
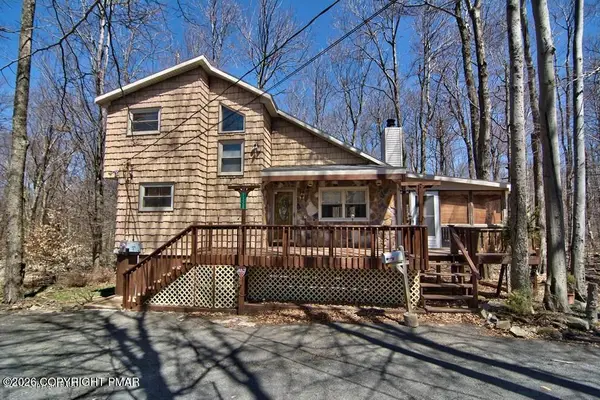 $339,000Active3 beds 3 baths2,000 sq. ft.
$339,000Active3 beds 3 baths2,000 sq. ft.1328 Winding Way, Tobyhanna, PA 18466
MLS# PM-138757Listed by: POCONO MOUNTAIN LAKES REALTY - BLAKESLEE - New
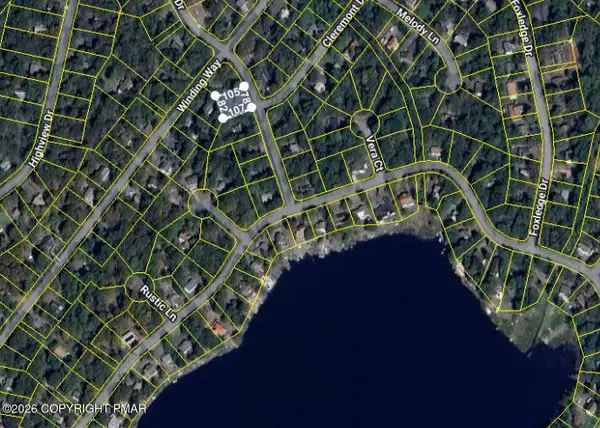 $9,500Active0.23 Acres
$9,500Active0.23 Acres186 Fairhaven Drive, Tobyhanna, PA 18466
MLS# PM-138754Listed by: KELLER WILLIAMS REAL ESTATE - STROUDSBURG 803 MAIN

