132 Ashford Drive #homesite #0020, Coopersburg, PA 18036
Local realty services provided by:ERA Byrne Realty
132 Ashford Drive #homesite #0020,Coopersburg, PA 18036
$719,990
- 4 Beds
- 3 Baths
- 3,014 sq. ft.
- Single family
- Active
Listed by: robin g tobisch
Office: wb homes realty associates inc.
MLS#:PALH2010084
Source:BRIGHTMLS
Price summary
- Price:$719,990
- Price per sq. ft.:$238.88
- Monthly HOA dues:$79.33
About this home
50% Sold Out! The Wells model is a new construction home designed to fit your lifestyle! As you enter the two-story foyer, you will instantly appreciate the flexibility and functionality of this open-concept floorplan. Found just off the foyer is a large study, which can act as that perfect work from home space or become a secondary living area. Following the included hardwood flooring from the foyer and into the main living area of the home, you will find a spacious great room overlooking the gourmet kitchen and a nearby dining area. Plentiful windows and a glass slider allow natural light to fill the entire space, highlighting the designer appointments found within the kitchen including dazzling granite countertops, an oversized central island, furniture quality 42’’ cabinets with soft close doors and drawers, stainless steel appliances, and large walk in pantry. From the kitchen, another private flex space with large walk-in closet is available to use as you please and even offers the opportunity to add a full bathroom and become a private guest suite where visitors will feel right at home. Also found on this level of the home is a powder room and convenient mudroom with plentiful storage and access to the 2-car garage. Upstairs, the impressive owner’s suite is the perfect place to unwind at the end of the day with dual walk-in closets and a spa-like owner’s bath with ceramic tile and granite countertops. 3 additional bedrooms, a hall bathroom, and a nicely-sized laundry room can also be found on this level of the home. An all-new lineup of single-family home floorplans will allow you to extensively personalize your new home to fit your lifestyle and design preferences.
Contact an agent
Home facts
- Listing ID #:PALH2010084
- Added:135 day(s) ago
- Updated:January 08, 2026 at 02:50 PM
Rooms and interior
- Bedrooms:4
- Total bathrooms:3
- Full bathrooms:2
- Half bathrooms:1
- Living area:3,014 sq. ft.
Heating and cooling
- Cooling:Central A/C
- Heating:Forced Air, Natural Gas
Structure and exterior
- Roof:Architectural Shingle, Metal
- Building area:3,014 sq. ft.
Schools
- High school:SOUTHERN LEHIGH SENIOR
- Middle school:SOUTHERN LEHIGH
- Elementary school:LIBERTY BELL
Utilities
- Water:Public
- Sewer:Public Sewer
Finances and disclosures
- Price:$719,990
- Price per sq. ft.:$238.88
New listings near 132 Ashford Drive #homesite #0020
- Coming Soon
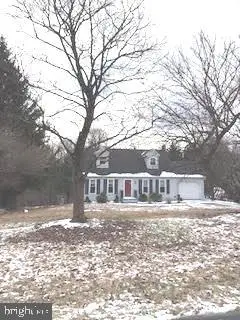 $445,000Coming Soon4 beds 3 baths
$445,000Coming Soon4 beds 3 baths4356 Lotus Ln, COOPERSBURG, PA 18036
MLS# PALH2014232Listed by: IRON VALLEY REAL ESTATE DOYLESTOWN 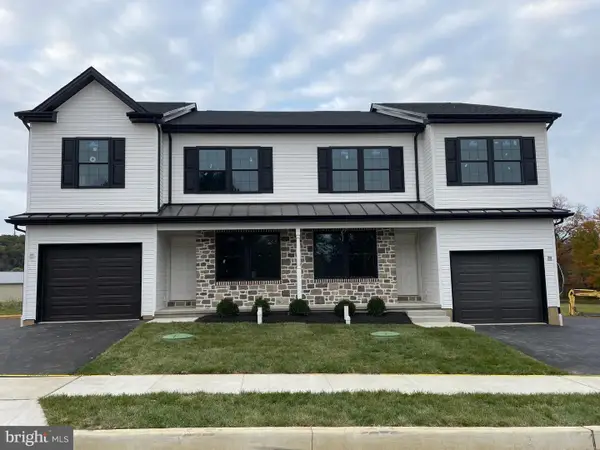 $449,900Pending3 beds 3 baths1,970 sq. ft.
$449,900Pending3 beds 3 baths1,970 sq. ft.6179-lot 24 Rizzuto Way, COOPERSBURG, PA 18036
MLS# PALH2014160Listed by: HOWARD HANNA THE FREDERICK GROUP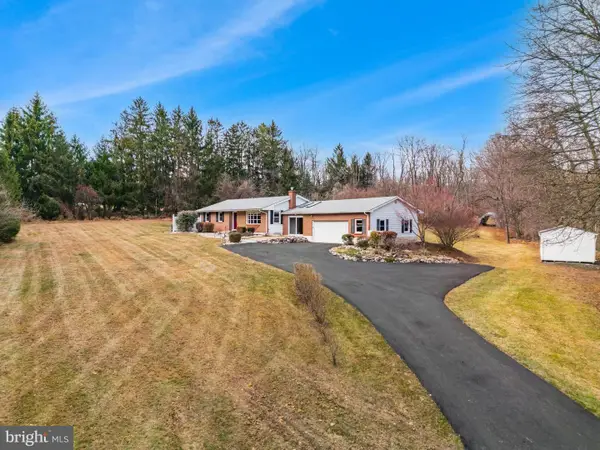 $430,000Pending3 beds 2 baths2,260 sq. ft.
$430,000Pending3 beds 2 baths2,260 sq. ft.961 Passer Rd, COOPERSBURG, PA 18036
MLS# PABU2110930Listed by: KELLER WILLIAMS REAL ESTATE - ALLENTOWN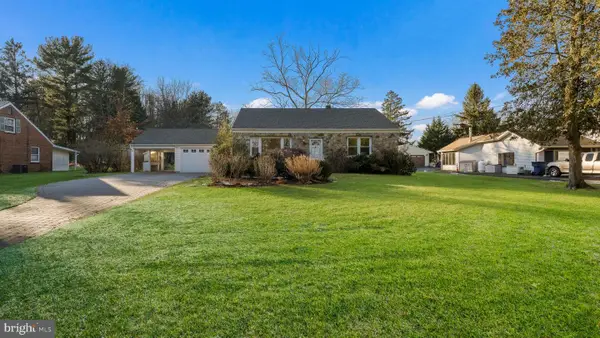 $400,000Pending3 beds 2 baths2,209 sq. ft.
$400,000Pending3 beds 2 baths2,209 sq. ft.6532 Blue Church Rd S, COOPERSBURG, PA 18036
MLS# PALH2014080Listed by: RE/MAX CENTRE REALTORS $479,000Active4 beds 3 baths2,118 sq. ft.
$479,000Active4 beds 3 baths2,118 sq. ft.1622 Gable Dr, COOPERSBURG, PA 18036
MLS# PALH2013942Listed by: IRON VALLEY REAL ESTATE LEGACY $739,390Active4 beds 2 baths2,642 sq. ft.
$739,390Active4 beds 2 baths2,642 sq. ft.120 Ashford Drive #homesite #0002, COOPERSBURG, PA 18036
MLS# PALH2010088Listed by: WB HOMES REALTY ASSOCIATES INC.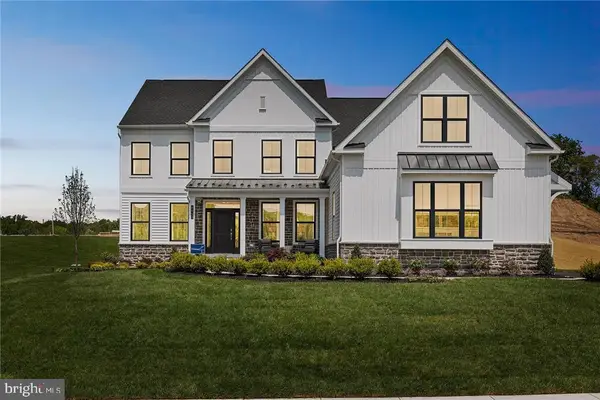 $739,990Active4 beds 3 baths3,228 sq. ft.
$739,990Active4 beds 3 baths3,228 sq. ft.132 Ashford Drive #homesite # 20, COOPERSBURG, PA 18036
MLS# PALH2010072Listed by: WB HOMES REALTY ASSOCIATES INC.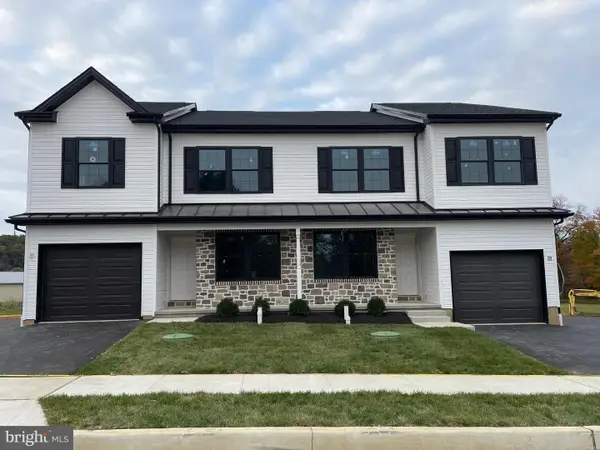 $449,900Pending3 beds 3 baths1,970 sq. ft.
$449,900Pending3 beds 3 baths1,970 sq. ft.6175 Rizzuto Way-lot 22 Rizzuto Way, COOPERSBURG, PA 18036
MLS# PALH2013718Listed by: HOWARD HANNA THE FREDERICK GROUP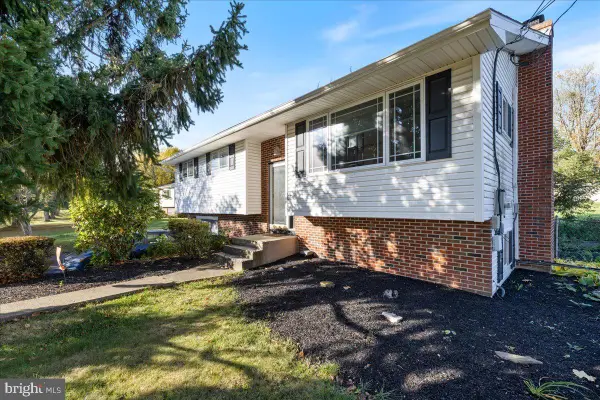 $415,000Pending3 beds 2 baths1,896 sq. ft.
$415,000Pending3 beds 2 baths1,896 sq. ft.7512 S Main St, COOPERSBURG, PA 18036
MLS# PALH2013720Listed by: REALTY ONE GROUP SUPREME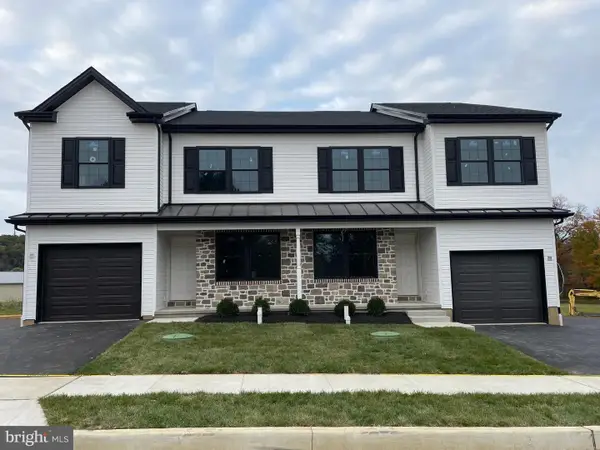 $449,900Active3 beds 3 baths1,970 sq. ft.
$449,900Active3 beds 3 baths1,970 sq. ft.6173-lot 21 Rizzuto Way, COOPERSBURG, PA 18036
MLS# PALH2013602Listed by: HOWARD HANNA THE FREDERICK GROUP
