4737 Ackermans Ln, Coopersburg, PA 18036
Local realty services provided by:Mountain Realty ERA Powered
4737 Ackermans Ln,Coopersburg, PA 18036
$525,000
- 3 Beds
- 2 Baths
- 2,000 sq. ft.
- Single family
- Active
Listed by: yan levshits
Office: tri-state home realty, llc.
MLS#:PALH2013706
Source:BRIGHTMLS
Price summary
- Price:$525,000
- Price per sq. ft.:$262.5
About this home
A Retreat of Refined Comfort in Saucon Country Estates — Coopersburg, PA
Welcome to a residence where thoughtful updates meet spacious single-level living. This fully re-imagined 3-bedroom, 1.5-bath home sits on almost one acre in the coveted Saucon Country Estates community, offering an effortless blend of comfort, style, and open design.
From the moment you arrive, step into a beautifully renovated open floor plan designed living area. Gleaming wide‐plank flooring flows through the living and dining areas into a designer kitchen, complete with crisp white cabinetry, a large island, and modern fixtures — perfect for day-to-day living or hosting friends.
The sunny dining space opens out toward the yard, allowing indoor/outdoor living to merge seamlessly. Outdoors, discover a lush, level lawn and the delightful bonus of a private in-ground pool — an inviting setting for summer gatherings, tranquil mornings, or simply stretching out in the fresh air.
Back inside, the bedrooms are generously scaled. The primary suite offers a quiet retreat, with a serene palette and easy access to the beautifully updated bath. Every corner of the home reflects care – from custom lighting to smooth transitions in flooring to the fresh, light-filled spaces throughout. The fully finished lower level adds expansive room for a family lounge, play area or home gym, completing a turnkey package for the modern homeowner.
Situated in the reputable Southern Lehigh School District and in the desirable Upper Saucon Township, this home captures the best of tranquil suburban living while keeping you close to amenities and the Lehigh Valley’s vibrant lifestyle
Contact an agent
Home facts
- Year built:1960
- Listing ID #:PALH2013706
- Added:13 day(s) ago
- Updated:November 06, 2025 at 02:39 PM
Rooms and interior
- Bedrooms:3
- Total bathrooms:2
- Full bathrooms:1
- Half bathrooms:1
- Living area:2,000 sq. ft.
Heating and cooling
- Cooling:Central A/C
- Heating:Electric, Forced Air
Structure and exterior
- Roof:Pitched, Shingle
- Year built:1960
- Building area:2,000 sq. ft.
- Lot area:0.94 Acres
Schools
- High school:SOUTHERN LEHIGH SENIOR
- Middle school:SOUTHERN LEHIGH
- Elementary school:HOPEWELL
Utilities
- Water:Well
- Sewer:On Site Septic
Finances and disclosures
- Price:$525,000
- Price per sq. ft.:$262.5
- Tax amount:$4,745 (2025)
New listings near 4737 Ackermans Ln
- New
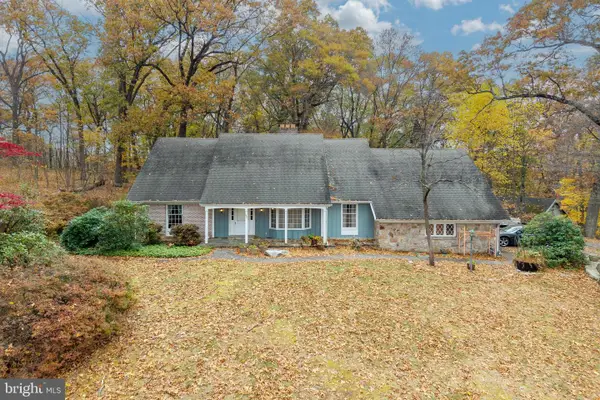 $449,900Active5 beds 4 baths3,053 sq. ft.
$449,900Active5 beds 4 baths3,053 sq. ft.1831 Highpoint Rd, COOPERSBURG, PA 18036
MLS# PABU2108944Listed by: RE/MAX RELIANCE  $699,990Active4 beds 3 baths2,822 sq. ft.
$699,990Active4 beds 3 baths2,822 sq. ft.132 Ashford Drive #homesite #0020, COOPERSBURG, PA 18036
MLS# PALH2010068Listed by: WB HOMES REALTY ASSOCIATES INC.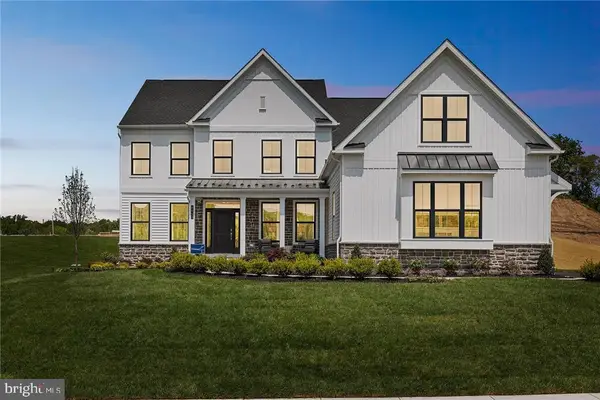 $739,990Active4 beds 3 baths3,228 sq. ft.
$739,990Active4 beds 3 baths3,228 sq. ft.132 Ashford Drive #homesite # 20, COOPERSBURG, PA 18036
MLS# PALH2010072Listed by: WB HOMES REALTY ASSOCIATES INC.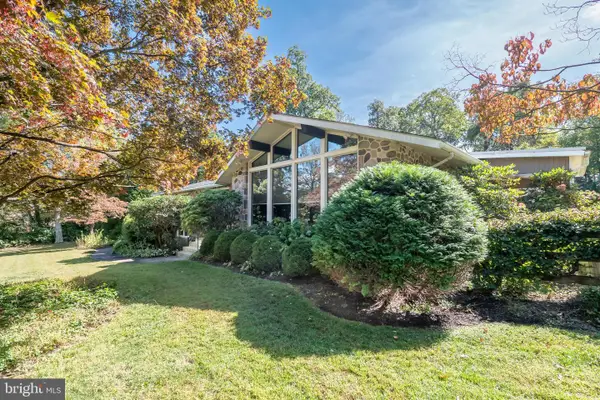 $740,000Pending3 beds 3 baths3,724 sq. ft.
$740,000Pending3 beds 3 baths3,724 sq. ft.2018 Peppermint Rd, COOPERSBURG, PA 18036
MLS# PABU2108160Listed by: BHHS FOX & ROACH - CENTER VALLEY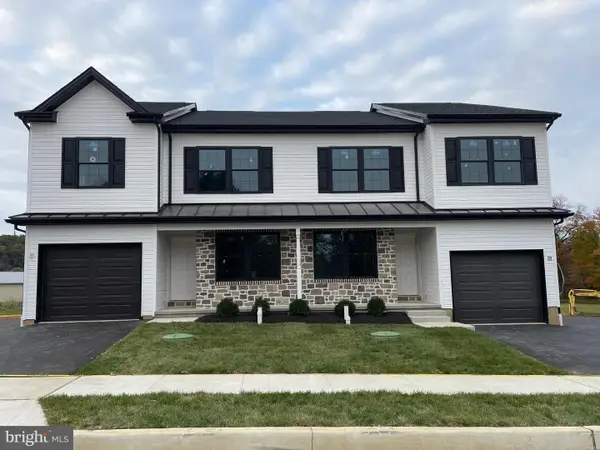 $449,900Pending3 beds 3 baths1,970 sq. ft.
$449,900Pending3 beds 3 baths1,970 sq. ft.6175 Rizzuto Way-lot 22 Rizzuto Way, COOPERSBURG, PA 18036
MLS# PALH2013718Listed by: HOWARD HANNA THE FREDERICK GROUP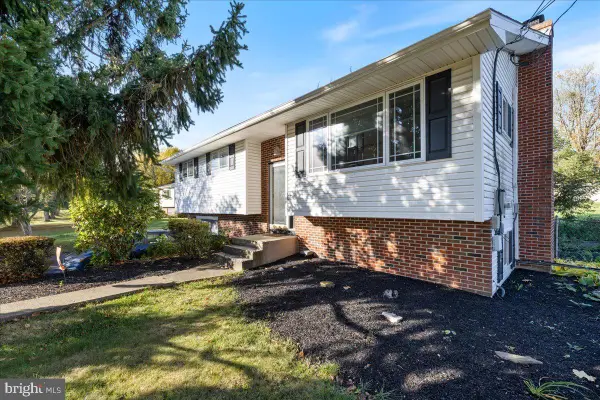 $415,000Active3 beds 2 baths1,896 sq. ft.
$415,000Active3 beds 2 baths1,896 sq. ft.7512 S Main St, COOPERSBURG, PA 18036
MLS# PALH2013720Listed by: REALTY ONE GROUP SUPREME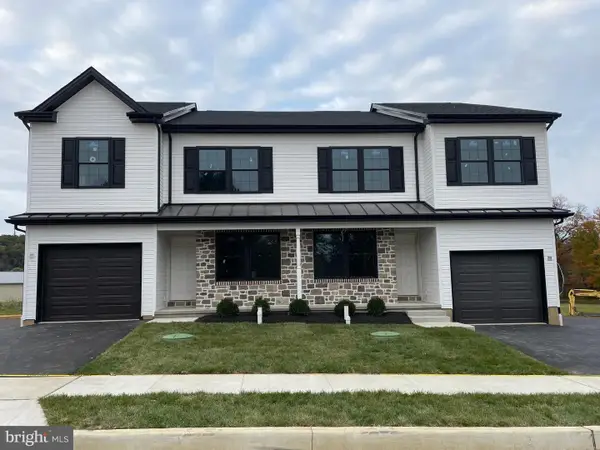 $449,900Active3 beds 3 baths1,970 sq. ft.
$449,900Active3 beds 3 baths1,970 sq. ft.6173-lot 21 Rizzuto Way, COOPERSBURG, PA 18036
MLS# PALH2013602Listed by: HOWARD HANNA THE FREDERICK GROUP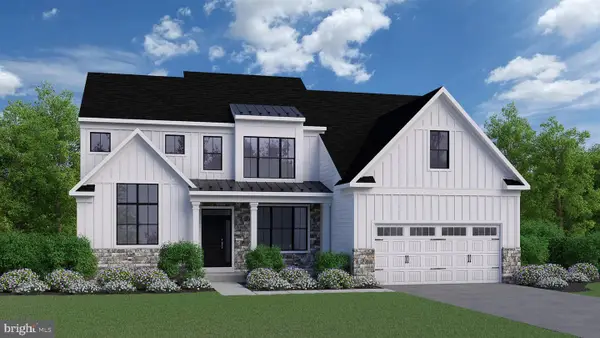 $758,315Pending4 beds 3 baths2,822 sq. ft.
$758,315Pending4 beds 3 baths2,822 sq. ft.114 Ashford Drive, COOPERSBURG, PA 18036
MLS# PALH2013664Listed by: WB HOMES REALTY ASSOCIATES INC.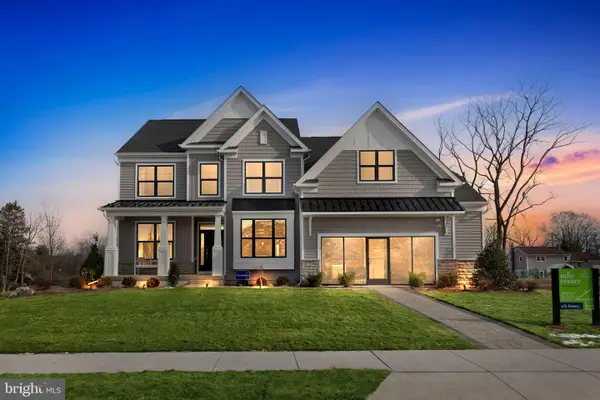 $718,140Pending4 beds 3 baths2,800 sq. ft.
$718,140Pending4 beds 3 baths2,800 sq. ft.167 Ashford Dr, COOPERSBURG, PA 18036
MLS# PALH2013666Listed by: WB HOMES REALTY ASSOCIATES INC.
