5355 Saucon Ridge Rd, COOPERSBURG, PA 18036
Local realty services provided by:ERA OakCrest Realty, Inc.
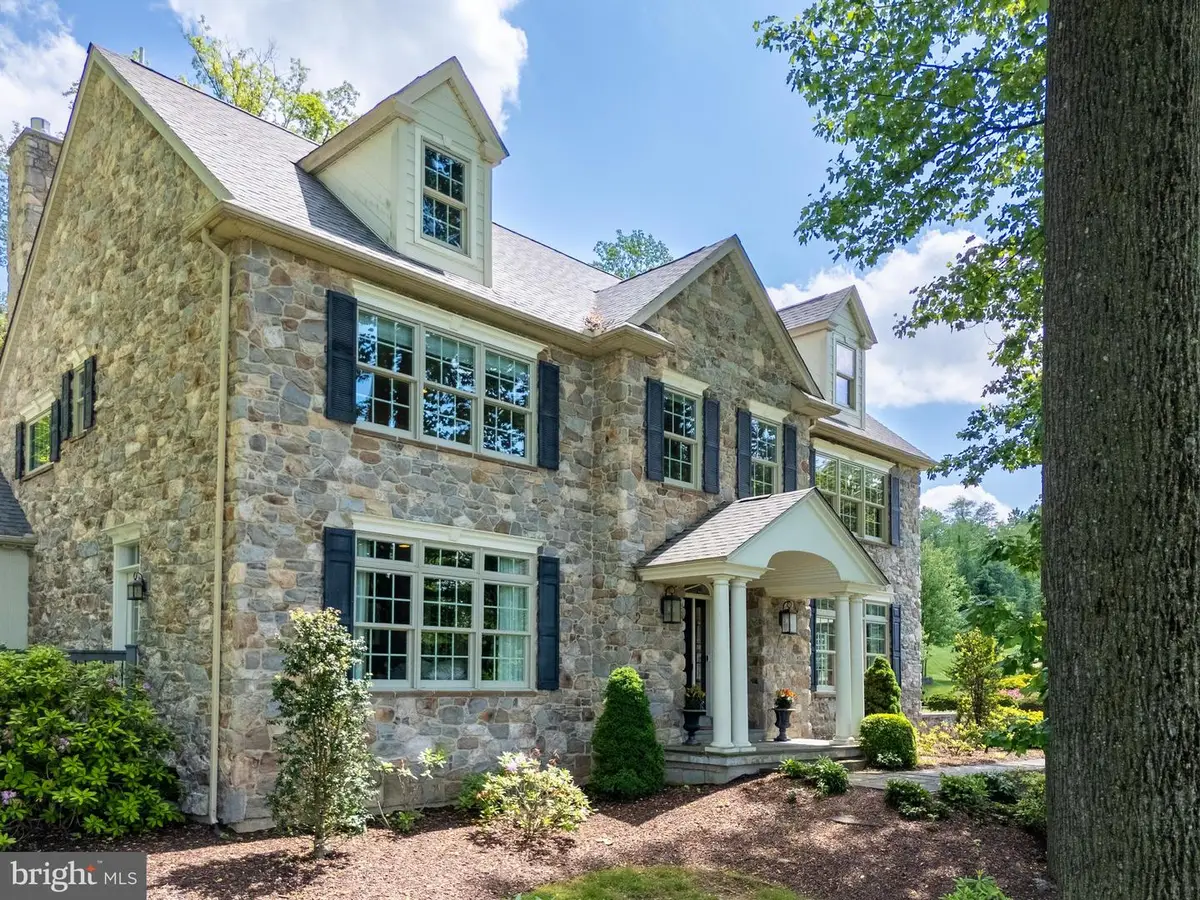


5355 Saucon Ridge Rd,COOPERSBURG, PA 18036
$1,675,000
- 4 Beds
- 6 Baths
- 8,291 sq. ft.
- Single family
- Pending
Listed by:rebecca l francis
Office:bhhs fox & roach - center valley
MLS#:PALH2012092
Source:BRIGHTMLS
Price summary
- Price:$1,675,000
- Price per sq. ft.:$202.03
About this home
Perched high on a hill with SWEEPING MOUNTAIN VIEWS, this stunning, custom-built home offers refined living in a private, PICTURESQUE setting. Featuring a FIRST FLOOR PRIMARY SUITE with a spa-like bathroom and a FIRST LEVEL GUEST ENSUITE with private porch access, this well-designed home also includes TWO SPACIOUS second level ENSUITE bedrooms AND an office/study. SOARING VAULTED CEILINGS and walls of glass flood the interior with natural light, enhancing the home’s open-concept design. The gourmet kitchen flows seamlessly into the light-filled GREAT ROOM with WET BAR, ideal for everyday living or sophisticated entertaining. The EXPANSIVE FINISHED LOWER LEVEL is perfect for gaming and family movie nights, and a dedicated FITNESS ROOM with a private sauna brings wellness home. Outside, the professionally landscaped grounds are a true sanctuary—surrounded by mature trees for shade and privacy. The BACKYARD VERANDA with BEAUTIFUL slate flooring and a wood-burning fireplace creates a cozy outdoor living area, perfect for year-round enjoyment. THE STUNNING PATIO PAVERS and walking paths lead through lush greenery and garden beds, inviting you to explore the beautifully manicured backyard and side yard. Additional covered porches, an oversized 3-CAR GARAGE, and PHENOMENAL VIEWS is where luxury meets tranquility, inside and out.
Contact an agent
Home facts
- Year built:2007
- Listing Id #:PALH2012092
- Added:69 day(s) ago
- Updated:August 13, 2025 at 07:30 AM
Rooms and interior
- Bedrooms:4
- Total bathrooms:6
- Full bathrooms:5
- Half bathrooms:1
- Living area:8,291 sq. ft.
Heating and cooling
- Cooling:Ceiling Fan(s), Central A/C, Zoned
- Heating:Forced Air, Hot Water, Natural Gas, Zoned
Structure and exterior
- Roof:Asphalt, Fiberglass
- Year built:2007
- Building area:8,291 sq. ft.
- Lot area:1.5 Acres
Utilities
- Water:Well
- Sewer:Public Sewer
Finances and disclosures
- Price:$1,675,000
- Price per sq. ft.:$202.03
- Tax amount:$16,580 (2024)
New listings near 5355 Saucon Ridge Rd
- Coming SoonOpen Sat, 1 to 4pm
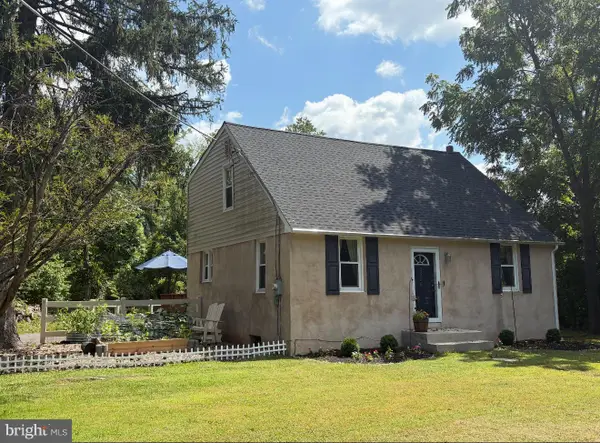 $414,900Coming Soon4 beds 2 baths
$414,900Coming Soon4 beds 2 baths3526 Flint Hill Rd, COOPERSBURG, PA 18036
MLS# PALH2012970Listed by: WEICHERT REALTORS - CLINTON - New
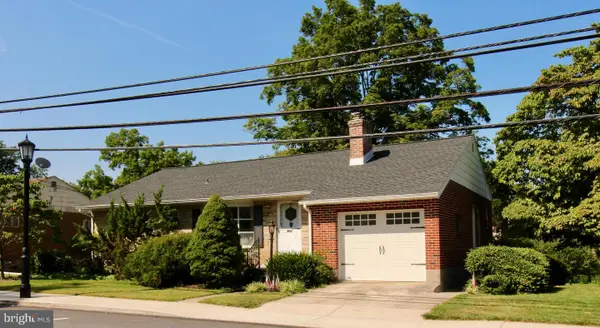 $365,000Active3 beds 3 baths1,481 sq. ft.
$365,000Active3 beds 3 baths1,481 sq. ft.330 N Main St, COOPERSBURG, PA 18036
MLS# PALH2012884Listed by: BHHS FOX & ROACH - CENTER VALLEY 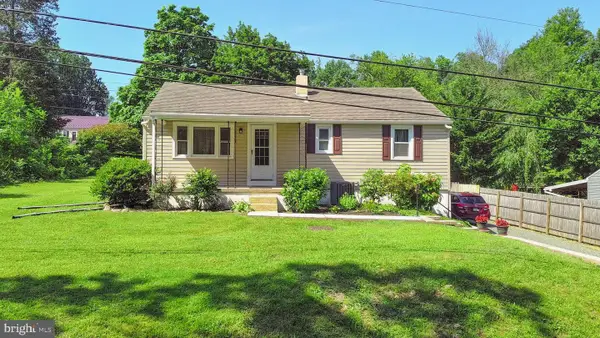 $319,000Pending3 beds 1 baths936 sq. ft.
$319,000Pending3 beds 1 baths936 sq. ft.7180 Leh St, COOPERSBURG, PA 18036
MLS# PALH2012798Listed by: HOWARD HANNA THE FREDERICK GROUP $275,000Pending3 beds 1 baths936 sq. ft.
$275,000Pending3 beds 1 baths936 sq. ft.1121 Nemeth Rd, COOPERSBURG, PA 18036
MLS# PABU2101820Listed by: PREFERRED PROPERTIES PLUS $748,900Pending4 beds 3 baths3,112 sq. ft.
$748,900Pending4 beds 3 baths3,112 sq. ft.6174 Domarray St, COOPERSBURG, PA 18036
MLS# PALH2012736Listed by: BHHS FOX & ROACH - CENTER VALLEY $999,950Pending5 beds 6 baths5,835 sq. ft.
$999,950Pending5 beds 6 baths5,835 sq. ft.4300 Liberty Creek Pkwy, COOPERSBURG, PA 18036
MLS# PALH2012530Listed by: KURFISS SOTHEBY'S INTERNATIONAL REALTY $369,900Pending7.25 Acres
$369,900Pending7.25 Acres1068 Nemeth Rd, COOPERSBURG, PA 18036
MLS# PABU2099082Listed by: REALTY ONE GROUP SUPREME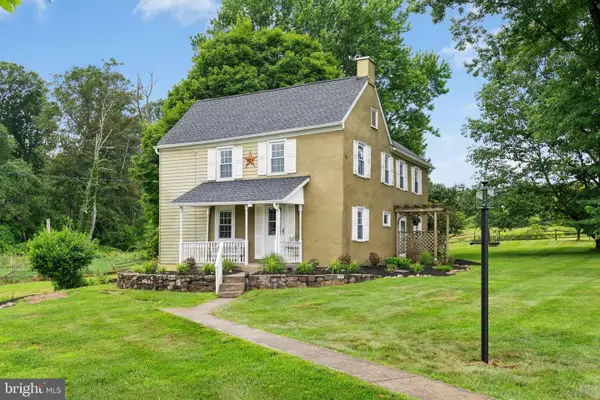 $899,000Active4 beds 1 baths1,964 sq. ft.
$899,000Active4 beds 1 baths1,964 sq. ft.995 Passer Rd, COOPERSBURG, PA 18036
MLS# PABU2101112Listed by: CAROL C DOREY REAL ESTATE $454,700Active4 beds 2 baths2,997 sq. ft.
$454,700Active4 beds 2 baths2,997 sq. ft.6460 Blue Church Rd, COOPERSBURG, PA 18036
MLS# PALH2012710Listed by: BHHS FOX & ROACH - CENTER VALLEY $489,000Active3 beds 2 baths1,200 sq. ft.
$489,000Active3 beds 2 baths1,200 sq. ft.1990 Grant Rd, COOPERSBURG, PA 18036
MLS# PABU2100850Listed by: WILLIAM PENN REAL ESTATE ASSOC
