5496 Applebutter Hill Rd, COOPERSBURG, PA 18036
Local realty services provided by:ERA Martin Associates


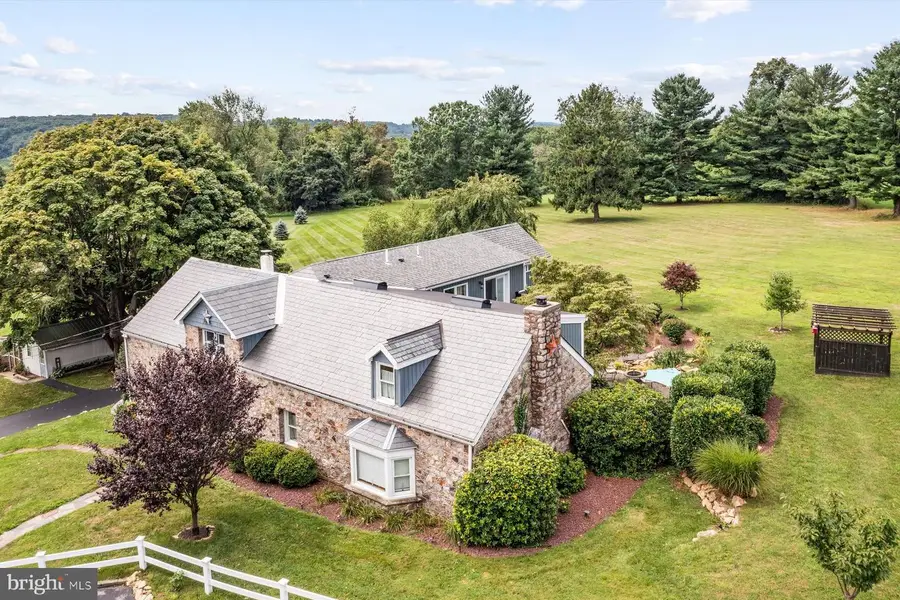
5496 Applebutter Hill Rd,COOPERSBURG, PA 18036
$925,000
- 3 Beds
- 3 Baths
- 3,680 sq. ft.
- Single family
- Pending
Listed by:michael j strickland
Office:kurfiss sotheby's international realty
MLS#:PALH2012532
Source:BRIGHTMLS
Price summary
- Price:$925,000
- Price per sq. ft.:$251.36
About this home
Set atop scenic Applebutter Hill and nestled beneath towering pines, this enchanting c.1850 farmhouse offers a rare blend of historic character and thoughtful modern updates. Once the site of a 1700s log cabin that housed John George Reinhard, his wife Maria, and their ten children, the home still honors its heritage—reclaimed wood from the original structure can be found throughout, adding warmth and authenticity. In 2019, the home was significantly expanded and transformed with a 1,300+ square foot addition, now offering 3–4 bedrooms, 3 full baths, and a lifestyle deeply connected to the land. Nearly 7 acres of open fields surround the home, complete with raised-bed vegetable gardens, a deluxe predator-proof chicken coop, and four freshly repainted outbuildings totaling over 2,000 square feet—perfect for hobbies, studio space, or covered parking. Inside, earth tones, exposed beams, and hardwood floors ground the home in rustic charm, while numerous, sunlit windows, new in 2019, frame views of flowering gardens, open pastures, and distant valley farmland. The heart of the home is a bright family room that opens to a beautiful kitchen with custom cabinetry, hand-hammered copper sink, propane cooking, and upgraded granite counters. Glass doors open to a tranquil landscaped courtyard with stone waterfall, pond, and a towering dogwood tree—ideal for morning coffee or evening gatherings. The living room’s stone fireplace adds cozy ambiance, while the den with full bath and separate entrance offers flexibility for a fourth bedroom suite, guest space, or home office. Upstairs, the light-filled primary suite features a private balcony overlooking the countryside, spa-like bath with jetted tub and walk-in shower, and a generous walk-in closet. Two additional bedrooms, one with its own sitting room, share a hall bath with double vanity. Located in the Blue Ribbon Southern Lehigh School District, just 20 minutes from Allentown, 90 minutes to Harrisburg and Philadelphia, and under two hours to NYC, this peaceful retreat offers both weekend inspiration and full-time potential. Whether you dream of hobby farming, multi-generational living, or simply a quiet place to reconnect with nature, this is a property to be cherished. Make sure to check out the video!
Contact an agent
Home facts
- Year built:1850
- Listing Id #:PALH2012532
- Added:42 day(s) ago
- Updated:August 13, 2025 at 07:30 AM
Rooms and interior
- Bedrooms:3
- Total bathrooms:3
- Full bathrooms:3
- Living area:3,680 sq. ft.
Heating and cooling
- Cooling:Central A/C
- Heating:Baseboard - Hot Water, Hot Water, Oil, Radiator, Zoned
Structure and exterior
- Roof:Architectural Shingle, Rubber, Slate
- Year built:1850
- Building area:3,680 sq. ft.
- Lot area:6.89 Acres
Utilities
- Water:Well
- Sewer:On Site Septic
Finances and disclosures
- Price:$925,000
- Price per sq. ft.:$251.36
- Tax amount:$10,360 (2025)
New listings near 5496 Applebutter Hill Rd
- Coming SoonOpen Sat, 1 to 4pm
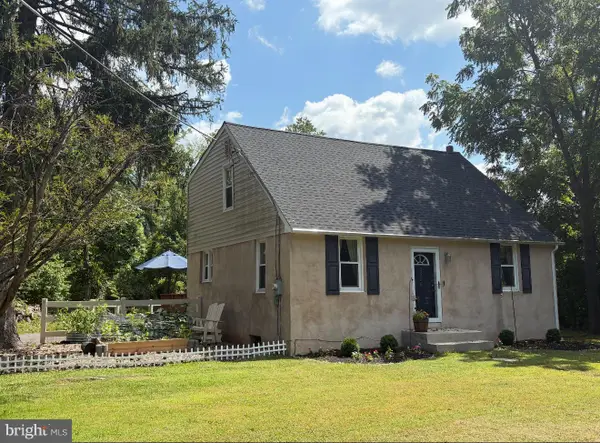 $414,900Coming Soon4 beds 2 baths
$414,900Coming Soon4 beds 2 baths3526 Flint Hill Rd, COOPERSBURG, PA 18036
MLS# PALH2012970Listed by: WEICHERT REALTORS - CLINTON - New
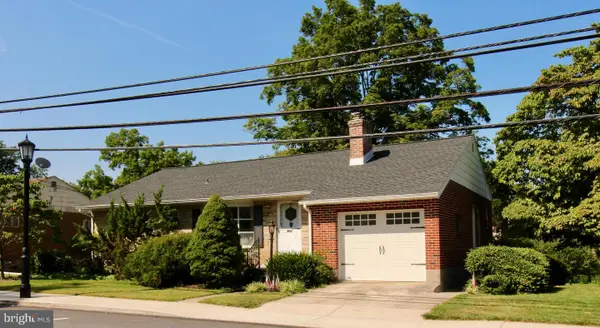 $365,000Active3 beds 3 baths1,481 sq. ft.
$365,000Active3 beds 3 baths1,481 sq. ft.330 N Main St, COOPERSBURG, PA 18036
MLS# PALH2012884Listed by: BHHS FOX & ROACH - CENTER VALLEY 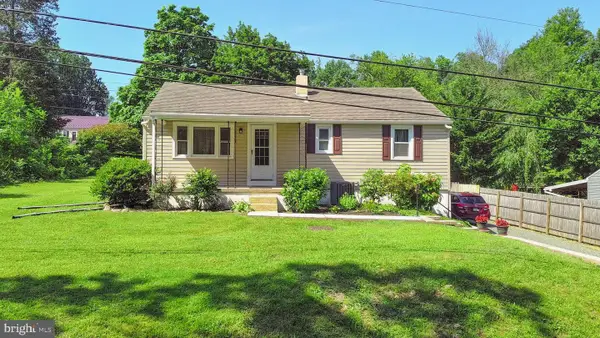 $319,000Pending3 beds 1 baths936 sq. ft.
$319,000Pending3 beds 1 baths936 sq. ft.7180 Leh St, COOPERSBURG, PA 18036
MLS# PALH2012798Listed by: HOWARD HANNA THE FREDERICK GROUP $275,000Pending3 beds 1 baths936 sq. ft.
$275,000Pending3 beds 1 baths936 sq. ft.1121 Nemeth Rd, COOPERSBURG, PA 18036
MLS# PABU2101820Listed by: PREFERRED PROPERTIES PLUS $748,900Pending4 beds 3 baths3,112 sq. ft.
$748,900Pending4 beds 3 baths3,112 sq. ft.6174 Domarray St, COOPERSBURG, PA 18036
MLS# PALH2012736Listed by: BHHS FOX & ROACH - CENTER VALLEY $999,950Pending5 beds 6 baths5,835 sq. ft.
$999,950Pending5 beds 6 baths5,835 sq. ft.4300 Liberty Creek Pkwy, COOPERSBURG, PA 18036
MLS# PALH2012530Listed by: KURFISS SOTHEBY'S INTERNATIONAL REALTY $369,900Pending7.25 Acres
$369,900Pending7.25 Acres1068 Nemeth Rd, COOPERSBURG, PA 18036
MLS# PABU2099082Listed by: REALTY ONE GROUP SUPREME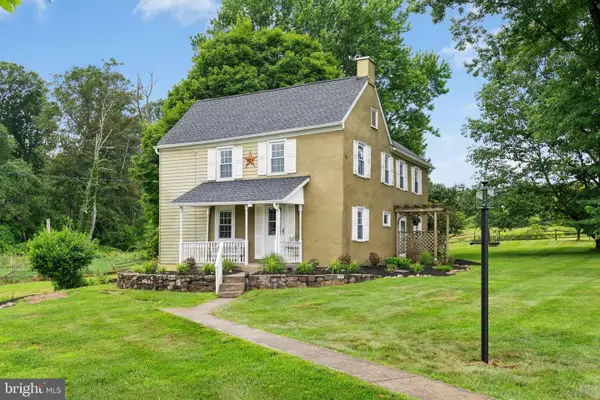 $899,000Active4 beds 1 baths1,964 sq. ft.
$899,000Active4 beds 1 baths1,964 sq. ft.995 Passer Rd, COOPERSBURG, PA 18036
MLS# PABU2101112Listed by: CAROL C DOREY REAL ESTATE $454,700Active4 beds 2 baths2,997 sq. ft.
$454,700Active4 beds 2 baths2,997 sq. ft.6460 Blue Church Rd, COOPERSBURG, PA 18036
MLS# PALH2012710Listed by: BHHS FOX & ROACH - CENTER VALLEY $489,000Active3 beds 2 baths1,200 sq. ft.
$489,000Active3 beds 2 baths1,200 sq. ft.1990 Grant Rd, COOPERSBURG, PA 18036
MLS# PABU2100850Listed by: WILLIAM PENN REAL ESTATE ASSOC
