5635 Saucon Ridge Rd, COOPERSBURG, PA 18036
Local realty services provided by:Mountain Realty ERA Powered
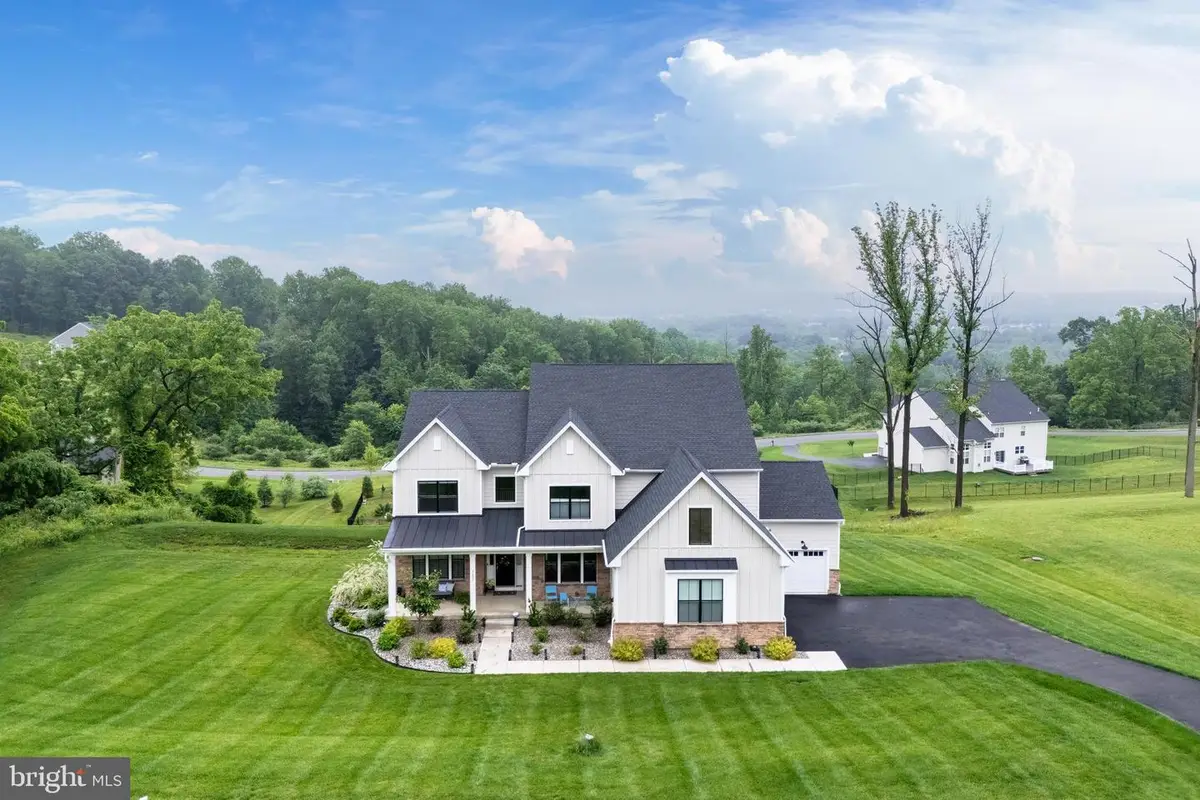
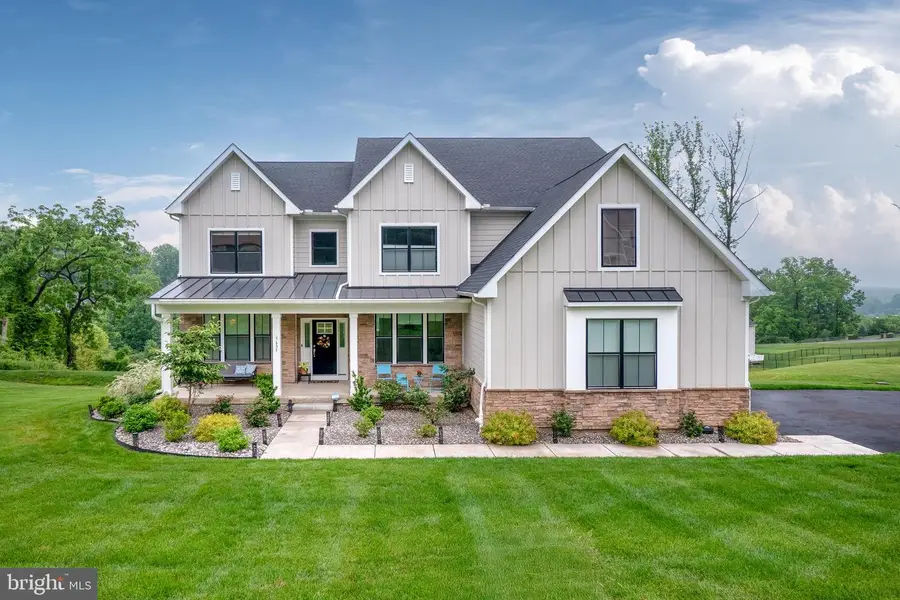
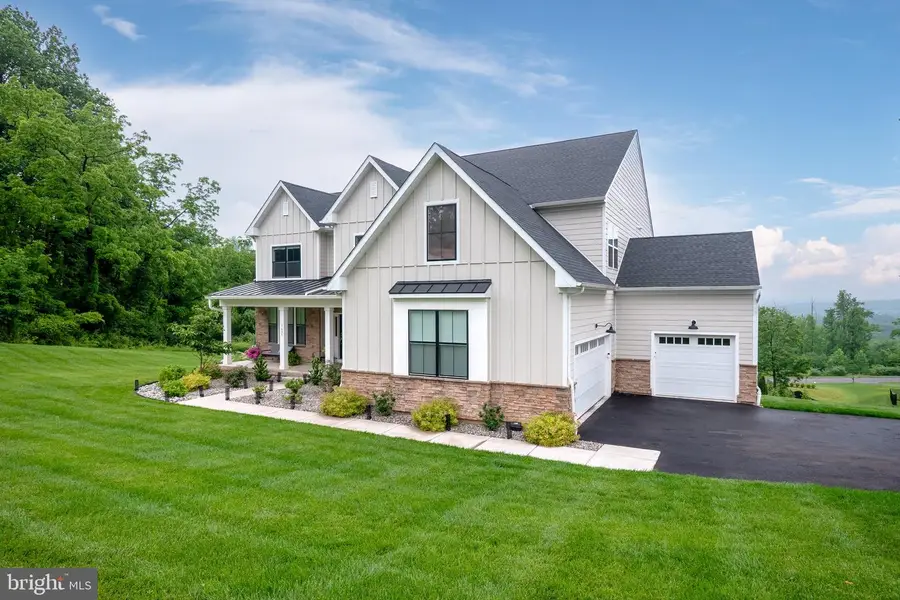
5635 Saucon Ridge Rd,COOPERSBURG, PA 18036
$1,149,000
- 5 Beds
- 5 Baths
- 5,082 sq. ft.
- Single family
- Active
Listed by:rebecca l francis
Office:bhhs fox & roach - center valley
MLS#:PALH2012384
Source:BRIGHTMLS
Price summary
- Price:$1,149,000
- Price per sq. ft.:$226.09
About this home
NEARLY NEW and thoughtfully designed for today’s lifestyles, this 5 BEDROOM, 4.5-BATH home in the highly desirable SOUTHERN LEHIGH School District blends function and style across every level, with close to a HALF-MILLION in PREMIUM ENHANCEMENTS and CUSTOMIZATIONS since 2022 purchase. The open FOYER with HARDWOOD FLOORS flows into a cozy sitting room, LIBRARY/STUDY with glass-paneled French doors, and a versatile HOME OFFICE/PLAYROOM. The gourmet kitchen features a large center island, CUSTOM CABINETRY, QUARTZ COUNTERTOPS, PREMIUM APPLIANCES, WALK-IN PANTRY, and BUTLER’S PANTRY, offering a CLEAN, MODERN AESTHETIC with exceptional prep and storage. Just off the kitchen, access the 2ND-STORY TREX DECK—perfect for outdoor dining and peaceful backyard views. The MUDROOM includes built-in storage, one of TWO DOG WASHING STATIONS, and entry to both the TWO-CAR and SINGLE-CAR GARAGES. The FAMILY ROOM impresses with SOARING CEILINGS, PANORAMIC VIEWS, and GAS FIREPLACE—a welcoming space for everyday comfort. Upstairs, the PRIMARY SUITE features WALK-IN CLOSETS, TRAY CEILING, and SPA-LIKE BATH with SOAKING TUB + WALK-IN SHOWER, alongside 3 more bedrooms, 2 bathrooms, and LAUNDRY ROOM. The BEAUTIFULLY FINISHED LOWER LEVEL includes a 5TH BEDROOM, 4TH FULL BATH, 2ND LAUNDRY SETUP, KITCHEN with WINE FRIDGE, DOG WASH STATION #2, CUSTOM KIDS’ PLAYHOUSE, and SOUNDPROOF STUDIO for music or content creation. A WHOLE HOUSE GENERATOR provides added peace of mind. This home is truly ONE-OF-A-KIND.
Contact an agent
Home facts
- Year built:2022
- Listing Id #:PALH2012384
- Added:52 day(s) ago
- Updated:August 15, 2025 at 01:53 PM
Rooms and interior
- Bedrooms:5
- Total bathrooms:5
- Full bathrooms:4
- Half bathrooms:1
- Living area:5,082 sq. ft.
Heating and cooling
- Cooling:Central A/C, Zoned
- Heating:Forced Air, Natural Gas, Zoned
Structure and exterior
- Roof:Asphalt, Fiberglass, Metal
- Year built:2022
- Building area:5,082 sq. ft.
- Lot area:1.59 Acres
Utilities
- Water:Well
- Sewer:No Sewer System
Finances and disclosures
- Price:$1,149,000
- Price per sq. ft.:$226.09
- Tax amount:$13,626 (2024)
New listings near 5635 Saucon Ridge Rd
- Coming SoonOpen Sat, 1 to 4pm
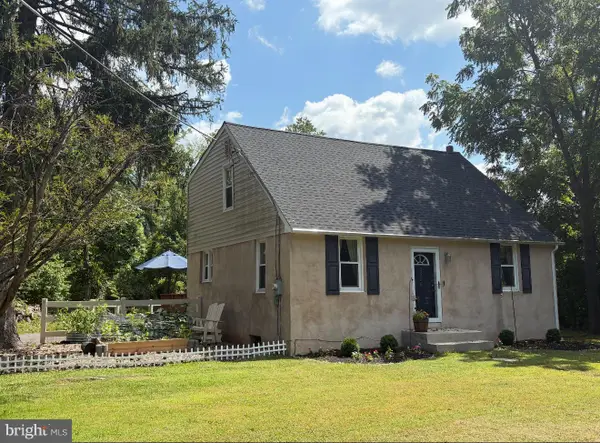 $414,900Coming Soon4 beds 2 baths
$414,900Coming Soon4 beds 2 baths3526 Flint Hill Rd, COOPERSBURG, PA 18036
MLS# PALH2012970Listed by: WEICHERT REALTORS - CLINTON - New
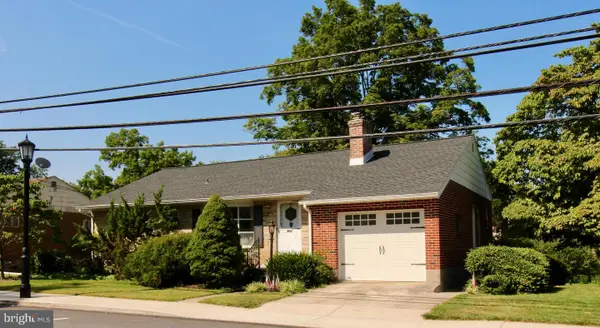 $365,000Active3 beds 3 baths1,481 sq. ft.
$365,000Active3 beds 3 baths1,481 sq. ft.330 N Main St, COOPERSBURG, PA 18036
MLS# PALH2012884Listed by: BHHS FOX & ROACH - CENTER VALLEY 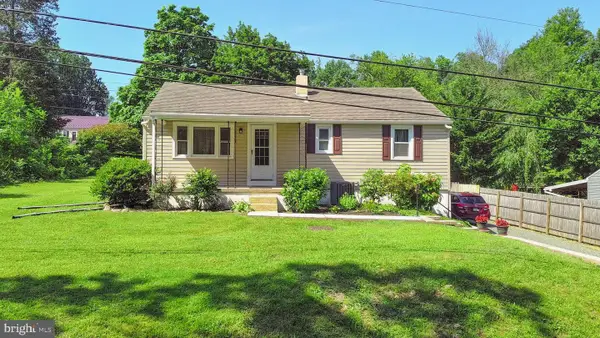 $319,000Pending3 beds 1 baths936 sq. ft.
$319,000Pending3 beds 1 baths936 sq. ft.7180 Leh St, COOPERSBURG, PA 18036
MLS# PALH2012798Listed by: HOWARD HANNA THE FREDERICK GROUP $275,000Pending3 beds 1 baths936 sq. ft.
$275,000Pending3 beds 1 baths936 sq. ft.1121 Nemeth Rd, COOPERSBURG, PA 18036
MLS# PABU2101820Listed by: PREFERRED PROPERTIES PLUS $748,900Pending4 beds 3 baths3,112 sq. ft.
$748,900Pending4 beds 3 baths3,112 sq. ft.6174 Domarray St, COOPERSBURG, PA 18036
MLS# PALH2012736Listed by: BHHS FOX & ROACH - CENTER VALLEY $999,950Pending5 beds 6 baths5,835 sq. ft.
$999,950Pending5 beds 6 baths5,835 sq. ft.4300 Liberty Creek Pkwy, COOPERSBURG, PA 18036
MLS# PALH2012530Listed by: KURFISS SOTHEBY'S INTERNATIONAL REALTY $369,900Pending7.25 Acres
$369,900Pending7.25 Acres1068 Nemeth Rd, COOPERSBURG, PA 18036
MLS# PABU2099082Listed by: REALTY ONE GROUP SUPREME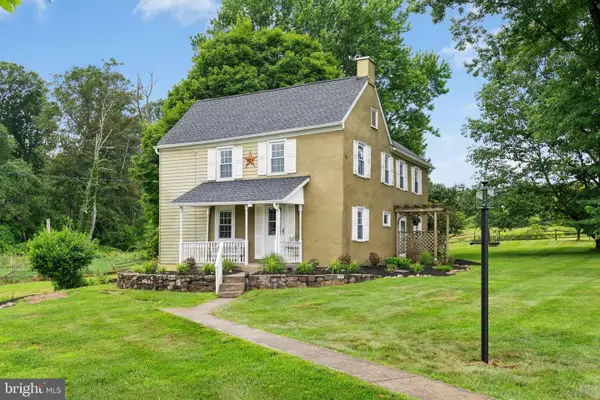 $899,000Active4 beds 1 baths1,964 sq. ft.
$899,000Active4 beds 1 baths1,964 sq. ft.995 Passer Rd, COOPERSBURG, PA 18036
MLS# PABU2101112Listed by: CAROL C DOREY REAL ESTATE $454,700Active4 beds 2 baths2,997 sq. ft.
$454,700Active4 beds 2 baths2,997 sq. ft.6460 Blue Church Rd, COOPERSBURG, PA 18036
MLS# PALH2012710Listed by: BHHS FOX & ROACH - CENTER VALLEY $489,000Active3 beds 2 baths1,200 sq. ft.
$489,000Active3 beds 2 baths1,200 sq. ft.1990 Grant Rd, COOPERSBURG, PA 18036
MLS# PABU2100850Listed by: WILLIAM PENN REAL ESTATE ASSOC
